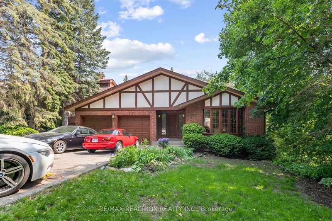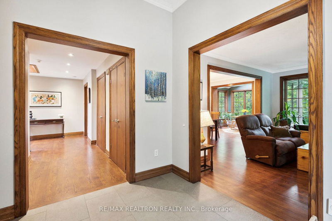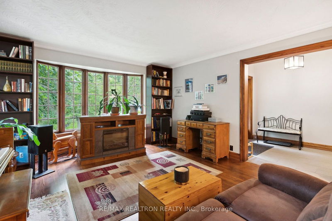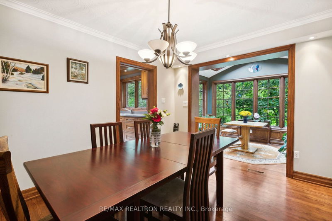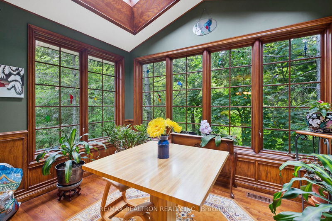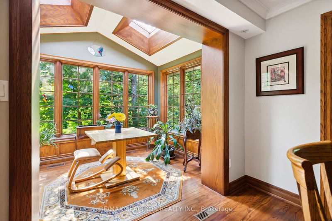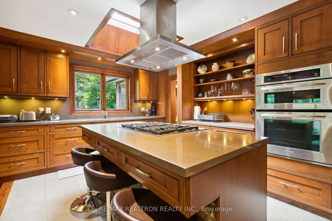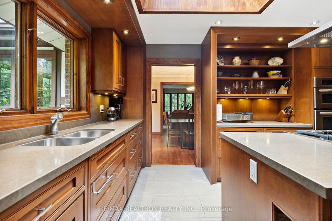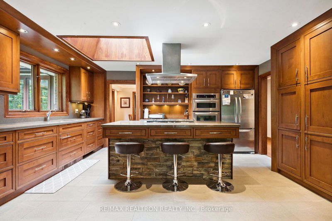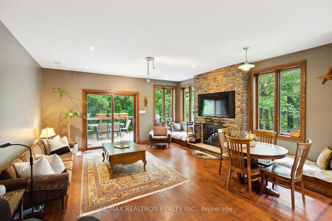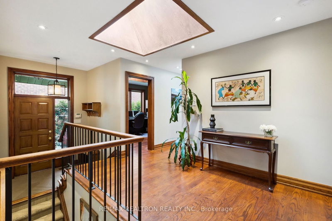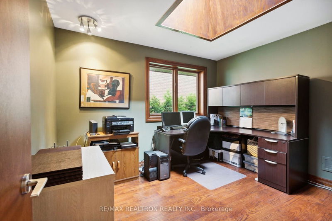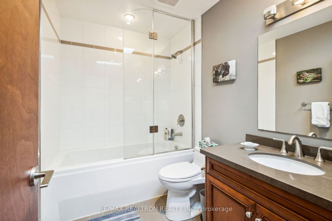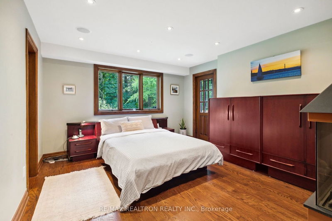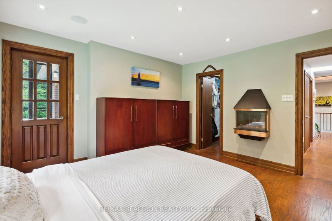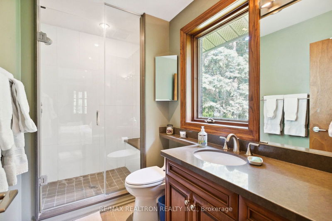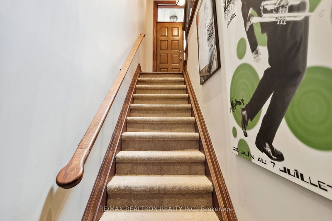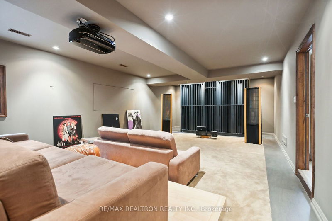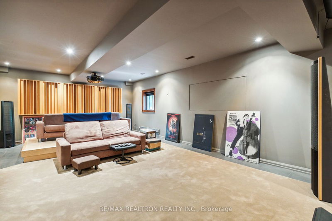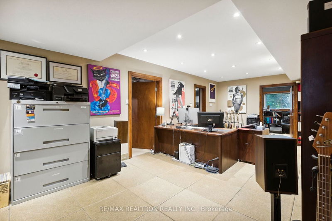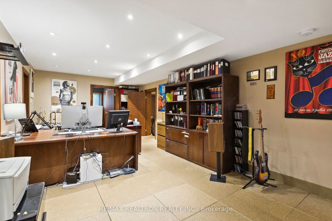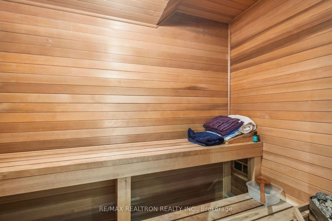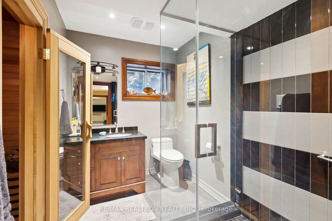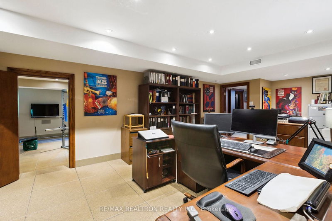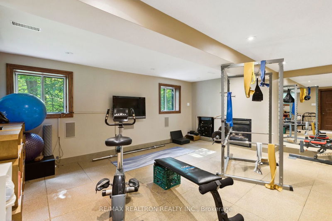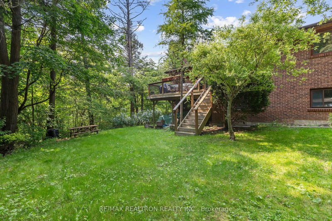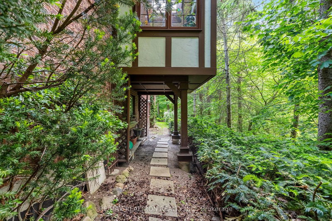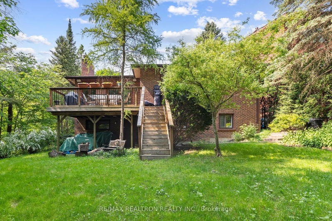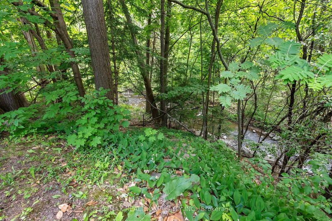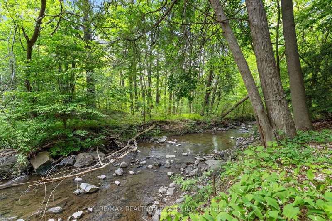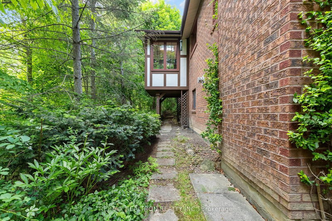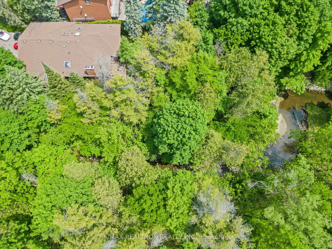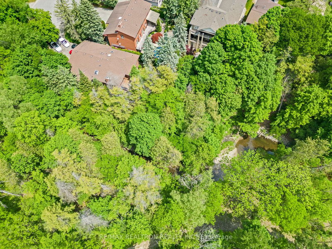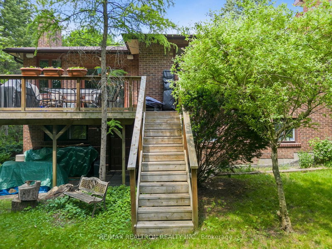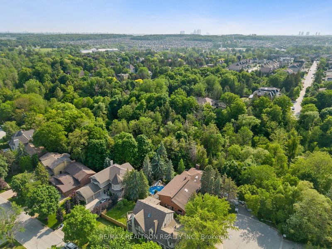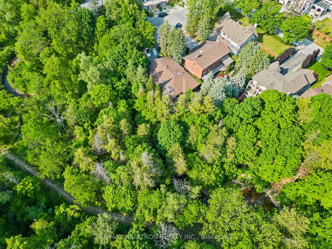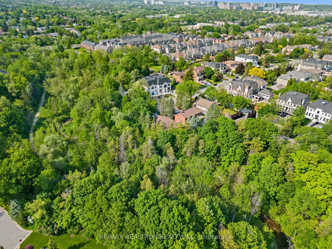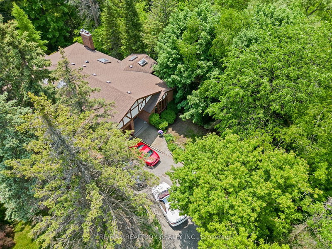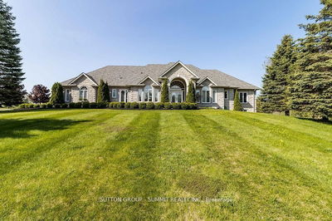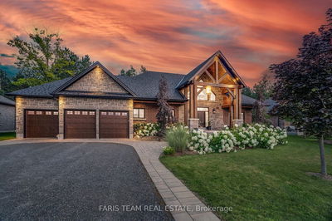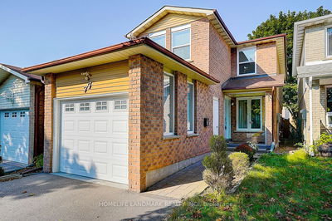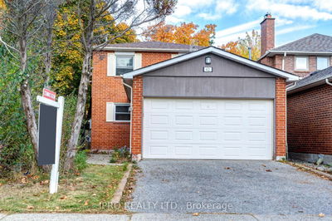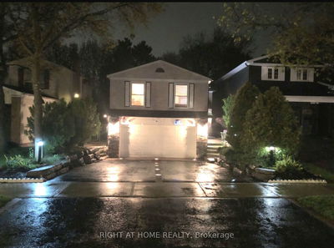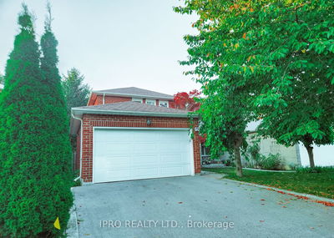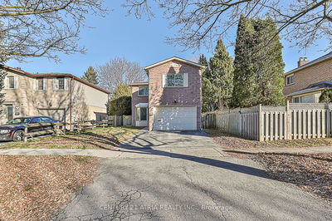A river runs beside it!! One-of-a-kind custom **Richvale bungalow** Located on the end of the court. Long driveway fits 7 cars! Surrounded by nature all while being in the city. Extensively renovated in 2010. 10 foot ceilings in foyer. Open concept design with a custom kitchen with 6 burner gas stove, built-in island with sightlines to the entire room. Skylights throughout. Wood burning fireplace in family room with w/o to deck. Sunroom off dining room makes you feel like you're in the forest surrounded by trees! Dining and living room have hand-trowelled master craft plaster ceilings. Reno'd bathrooms. Prim bdrm has electric fireplace. Finished bsmt with custom home theatre room, rec room, mirrored gym rm with in-wall sound, bdrm & laundry rm & sauna! Gas fireplace in gym rm. Bsmt has walk-out to yard and tranquil sounds of the river. Tons of storage and closets! Close to highway, shops, parks and schools.
Property Features
- Date Listed: Saturday, October 07, 2023
- Virtual Tour: View Virtual Tour for 73 Birch Avenue
- City: Richmond Hill
- Neighborhood: South Richvale
- Major Intersection: Avenue/Carrville
- Full Address: 73 Birch Avenue, Richmond Hill, L4C 6C4, Ontario, Canada
- Kitchen: Open Concept, O/Looks Family, Centre Island
- Family Room: Sunken Room, Fireplace, W/O To Deck
- Living Room: Bay Window, Hardwood Floor
- Listing Brokerage: Re/Max Realtron Realty Inc. - Disclaimer: The information contained in this listing has not been verified by Re/Max Realtron Realty Inc. and should be verified by the buyer.

