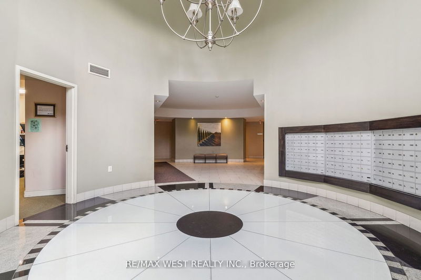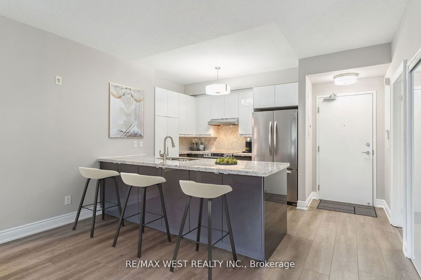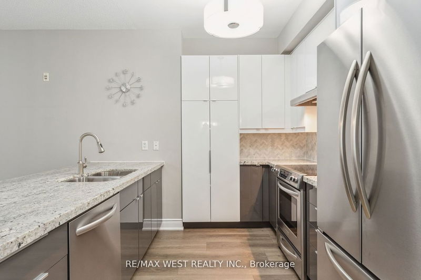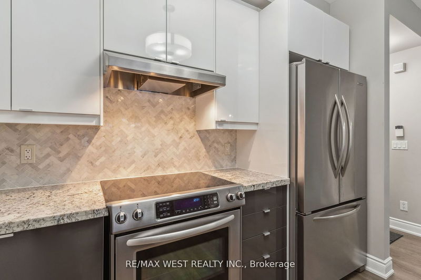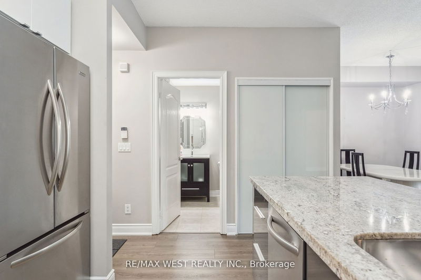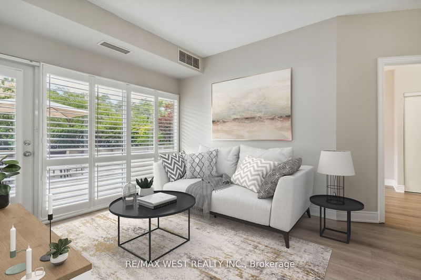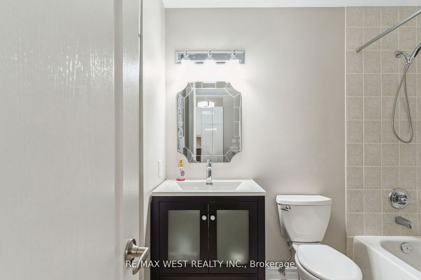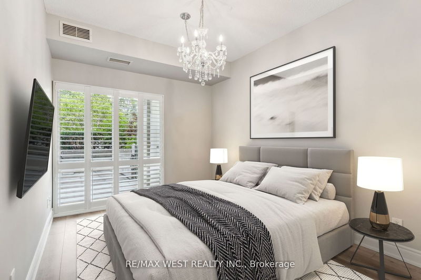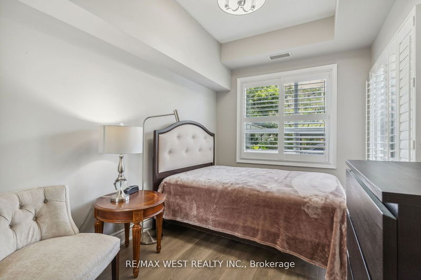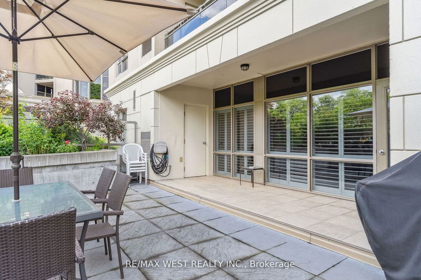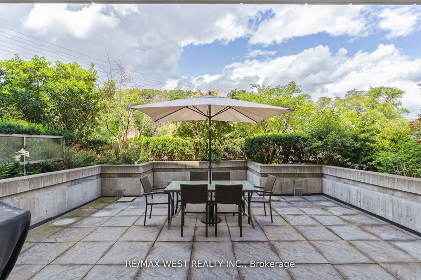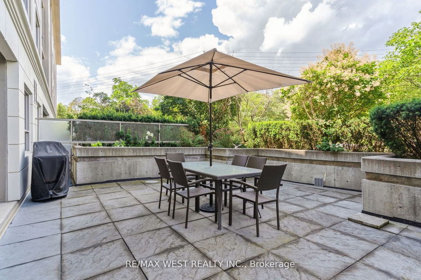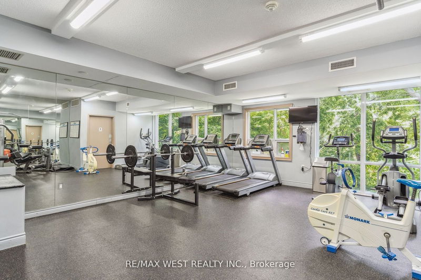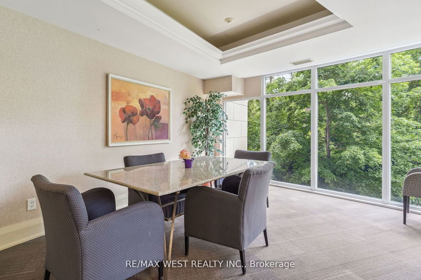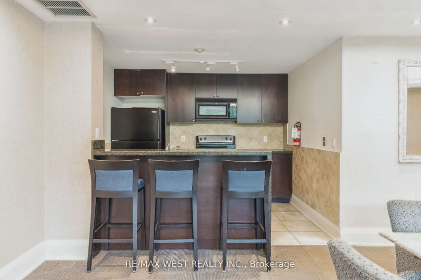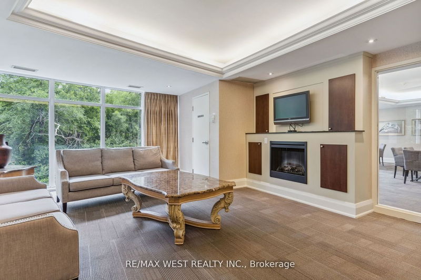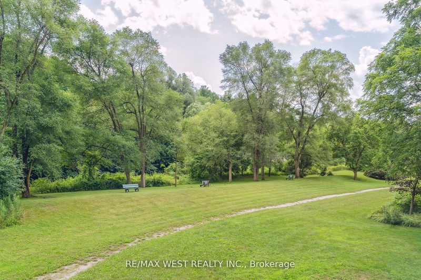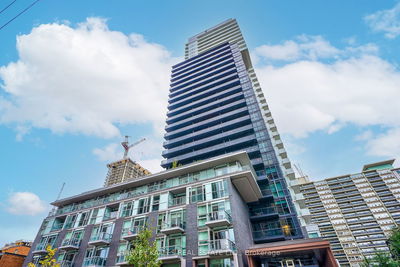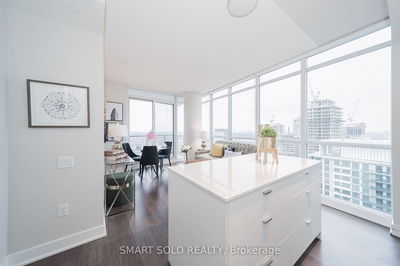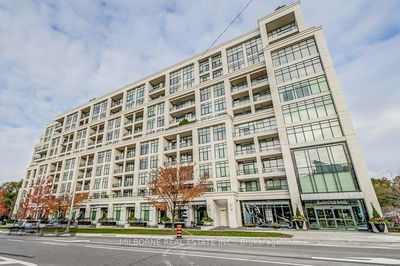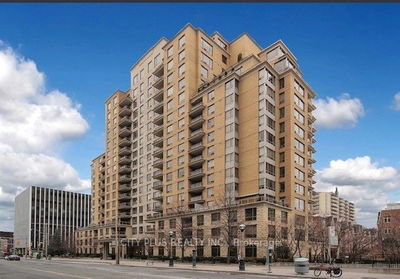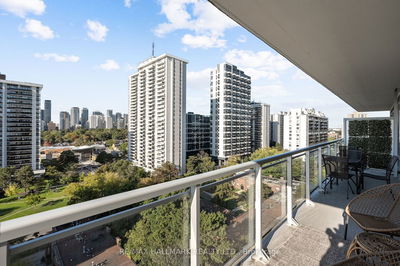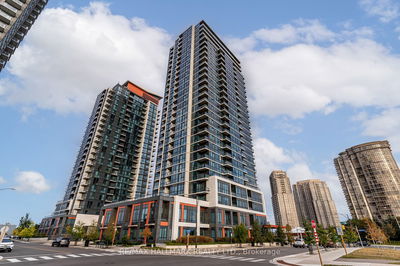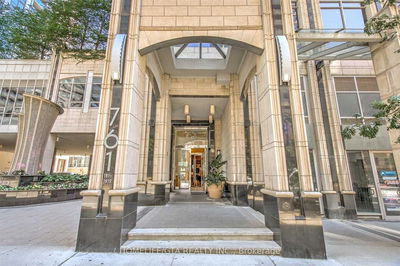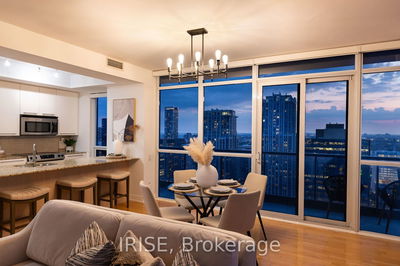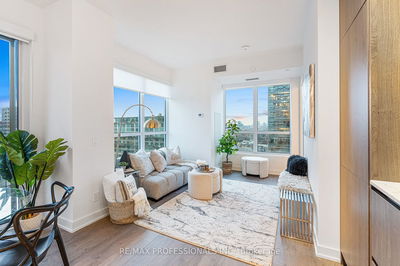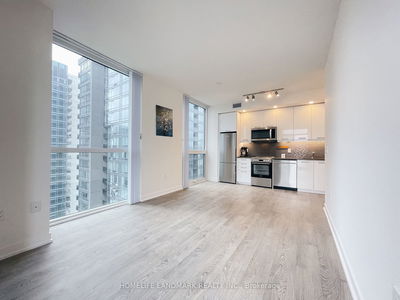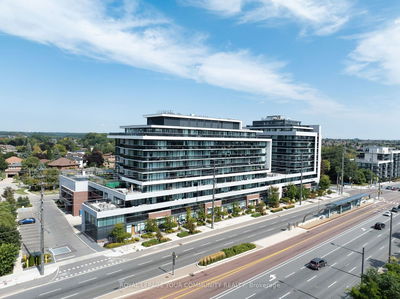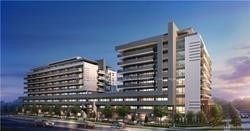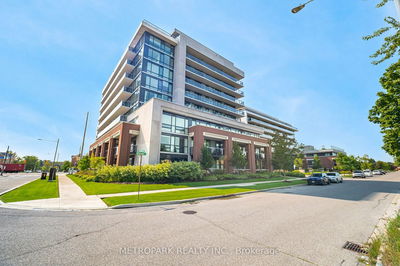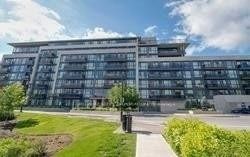*Welcome To The Terraces On The Green*Immaculately Kept Open Concept Sun-Filled Luxurious Main Floor Suite Loaded W/Custom Designer Finishes*Spacious 2 Brm + Den/ 2 Full Bathrooms*Premium 9" Plank Vinyl Flooring Thruout*Chefs Kitchen With S/S B/I Appliances, Upgraded Cabinetry, Pantry, Large Granite Counter* Walk Out To Massive 550 sqft Private Terrance* Primary Bdrm Retreat With Custom Closet Organizers, Ensuite*Tons Of Storage Space*1 Parking, 1 Locker Included *Prime Convenient Woodbridge Location, Close To Shopping, Restaurants, Parks, Church, Etc..
Property Features
- Date Listed: Tuesday, October 10, 2023
- City: Vaughan
- Neighborhood: Islington Woods
- Major Intersection: Islington Ave/Willis Rd
- Full Address: 102-8201 Islington Avenue W, Vaughan, L4L 9S6, Ontario, Canada
- Kitchen: Stainless Steel Appl, Granite Counter, Pantry
- Living Room: Open Concept, W/O To Terrace, Large Window
- Listing Brokerage: Re/Max West Realty Inc. - Disclaimer: The information contained in this listing has not been verified by Re/Max West Realty Inc. and should be verified by the buyer.



