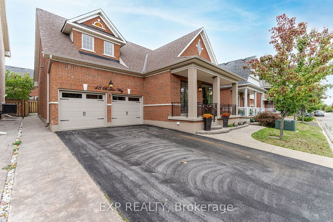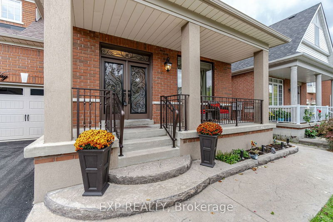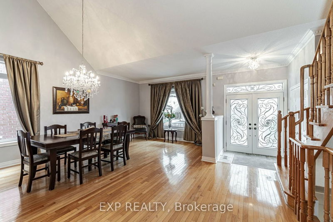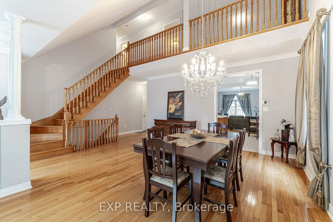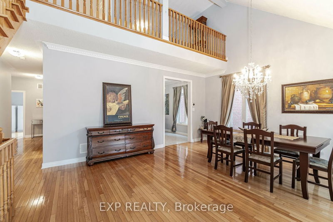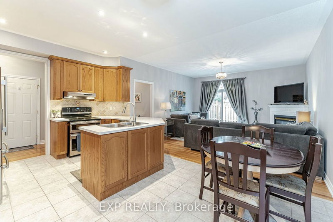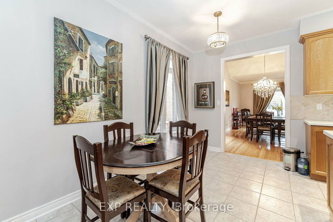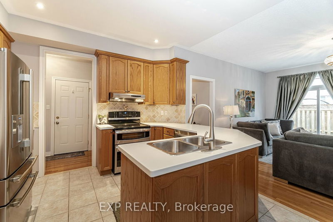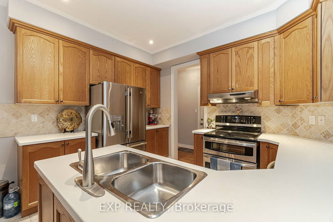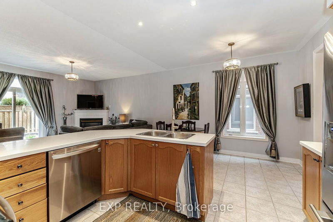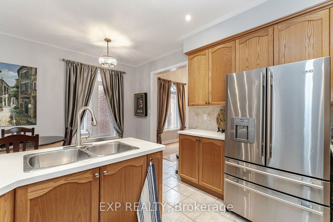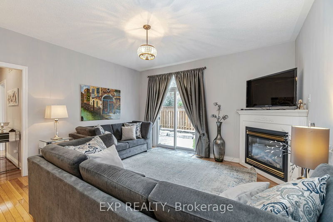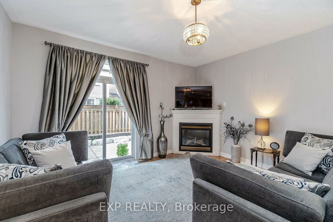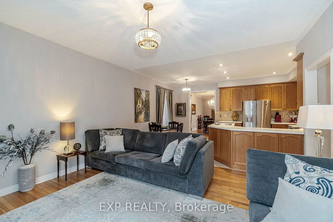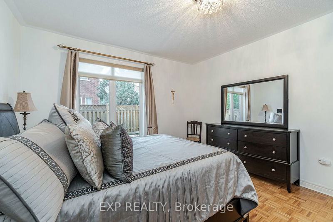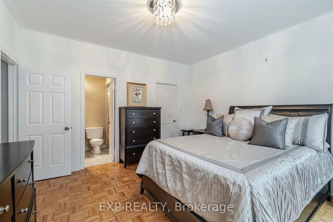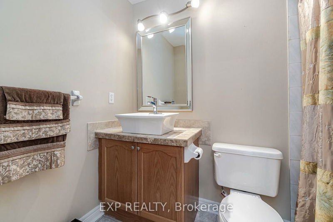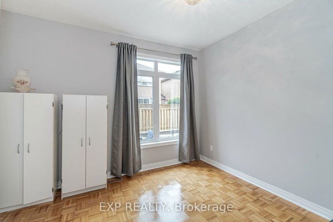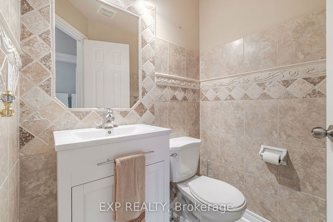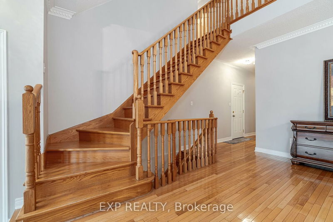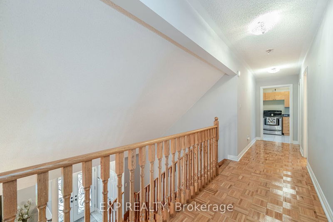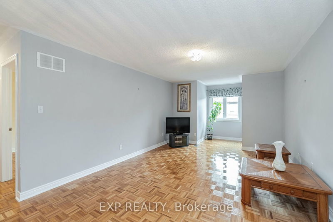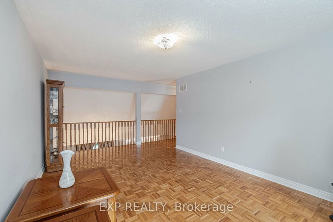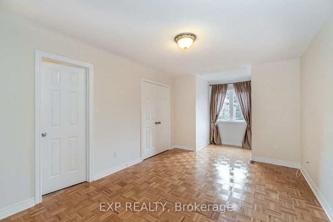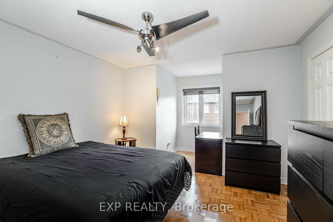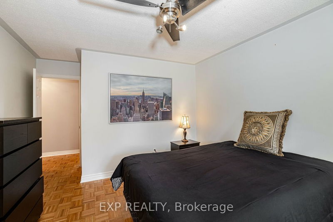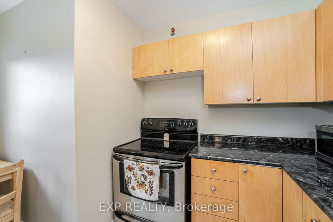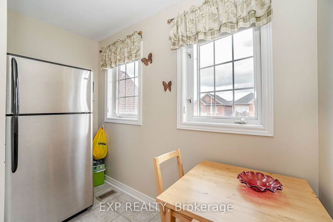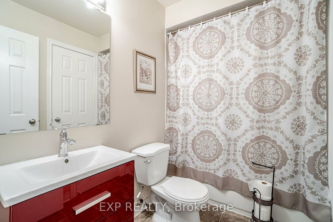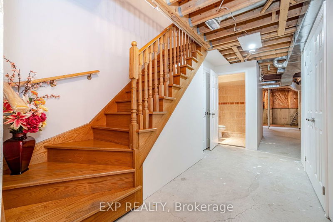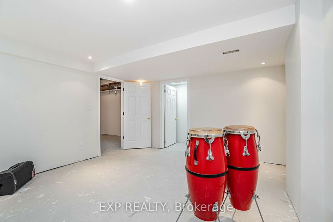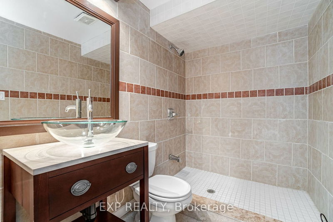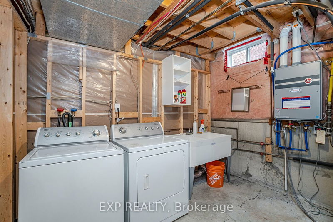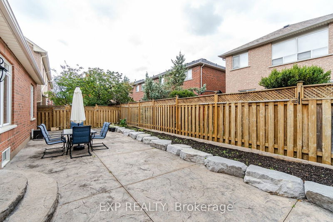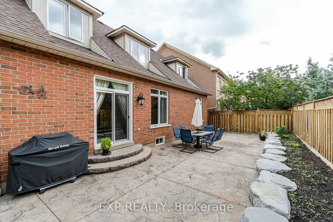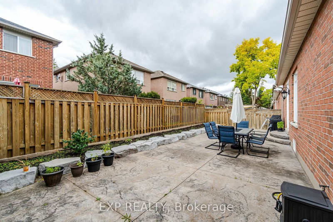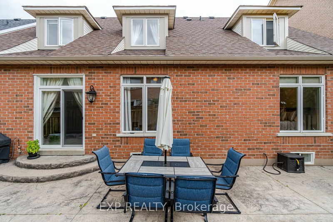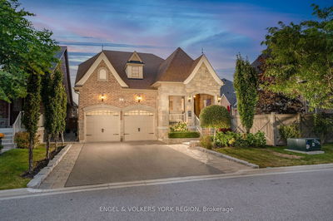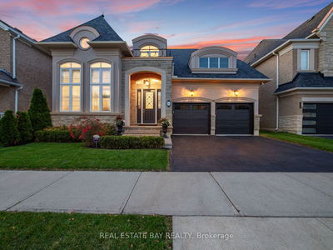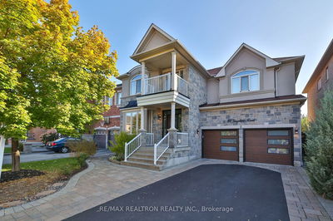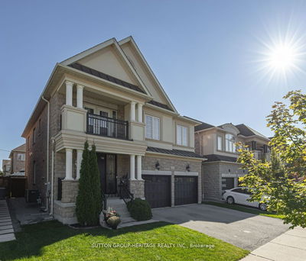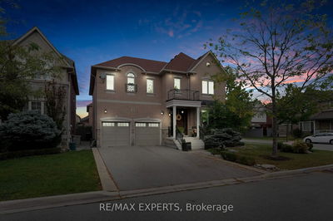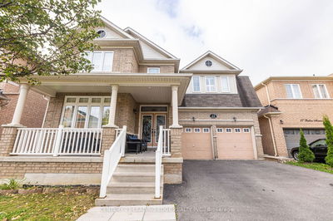Welcome to 48 Braden Way! A 4+1 bedroom home with an attached 2 car garage is sure to make a lasting impression. Freshly painted, plus hardwood, ceramic and parquet flooring. Large windows throughout let in an abundance of natural light. Open-concept living room and eat-in kitchen. Living room with walk-out to fully fenced yard. The kitchen features ceramic flooring, backsplash, and stainless steel appliances. The rare upper-level unit boasts a family room, kitchen, dining room, and 2 bedrooms. Tons of potential for 2 families to live in the home. Roof 4 years, 5 year new double front door, newer front window '22, front railing '22, 2 year new dishwasher, furnace, AC & tankless hot water 5 years new. Partially finished basement with 1 bedroom, finished closets, and 3 pc bath. Fantastic neighbourhood near parks, Vellore Village Community Centre, tennis courts, HWY 400.
Property Features
- Date Listed: Tuesday, October 10, 2023
- Virtual Tour: View Virtual Tour for 48 Braden Way
- City: Vaughan
- Neighborhood: Vellore Village
- Major Intersection: Weston Rd/Rutherford
- Full Address: 48 Braden Way, Vaughan, L4H 2W6, Ontario, Canada
- Living Room: Hardwood Floor, Combined W/Dining, Crown Moulding
- Kitchen: Ceramic Floor, Eat-In Kitchen, Corian Counter
- Family Room: Hardwood Floor, Gas Fireplace, W/O To Patio
- Living Room: Parquet Floor
- Kitchen: Ceramic Floor
- Listing Brokerage: Exp Realty - Disclaimer: The information contained in this listing has not been verified by Exp Realty and should be verified by the buyer.

