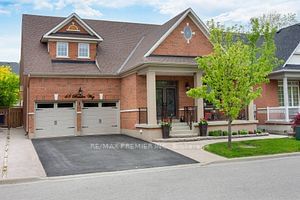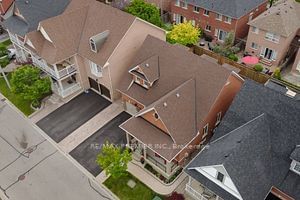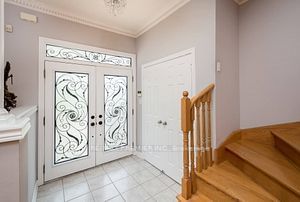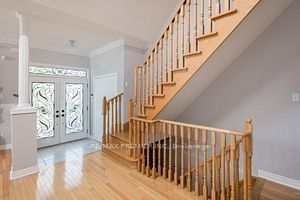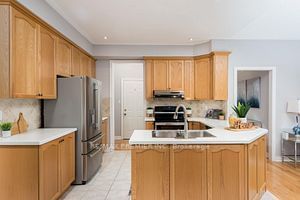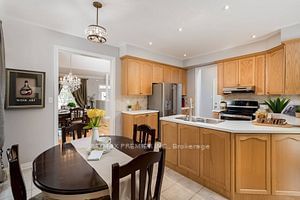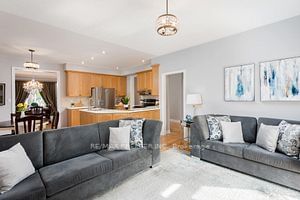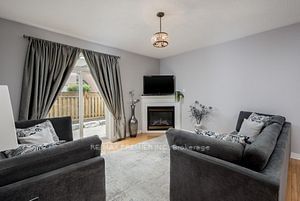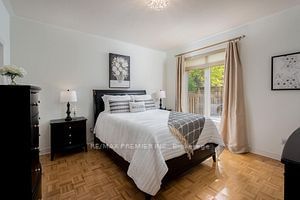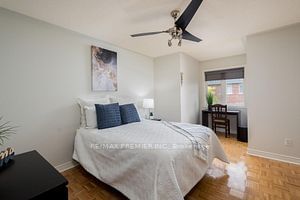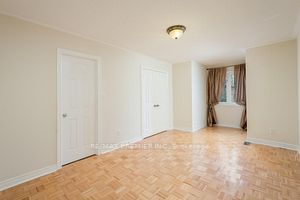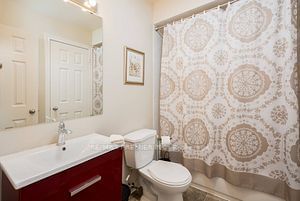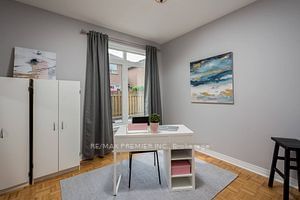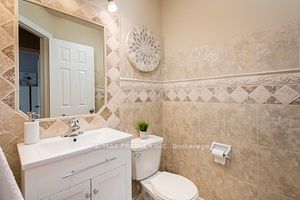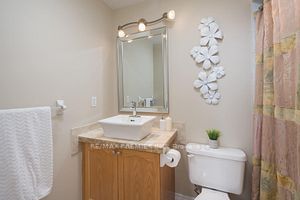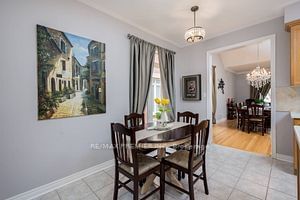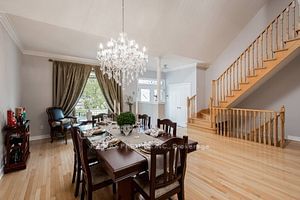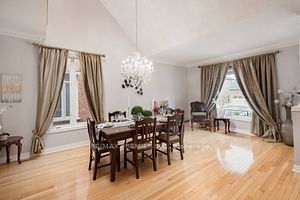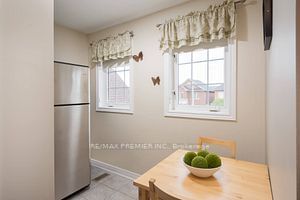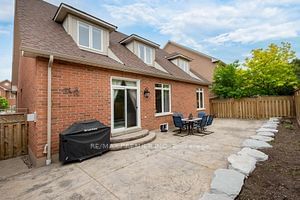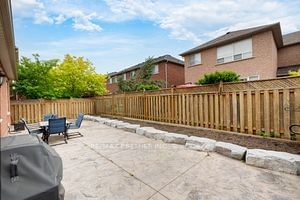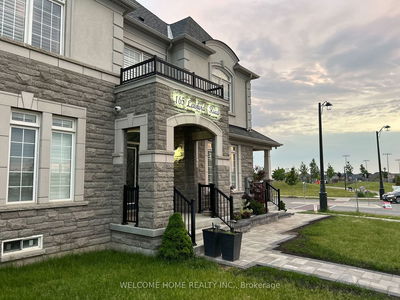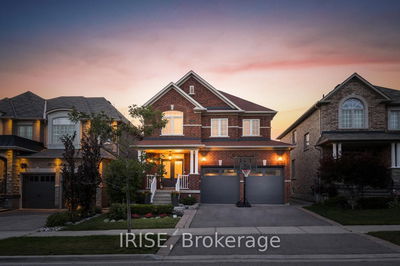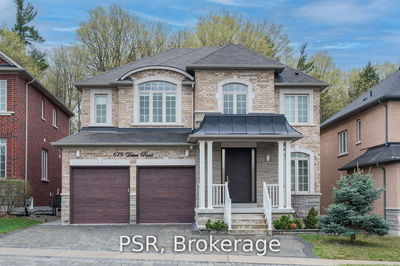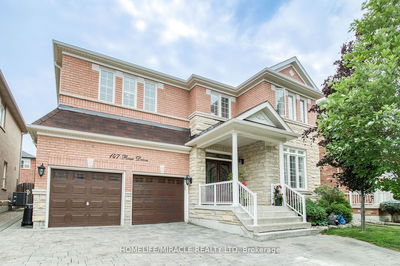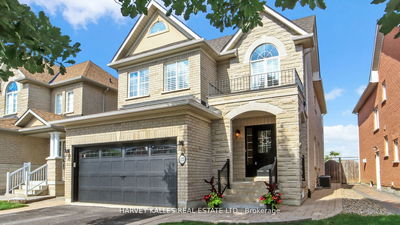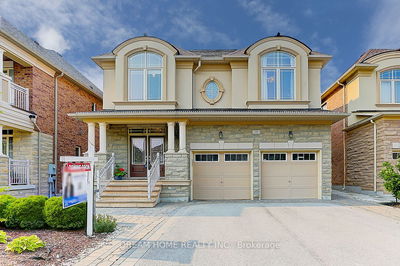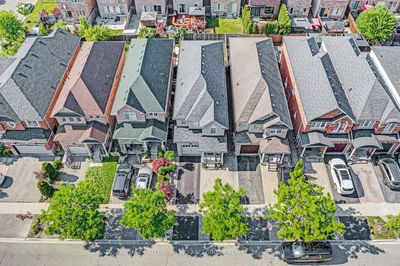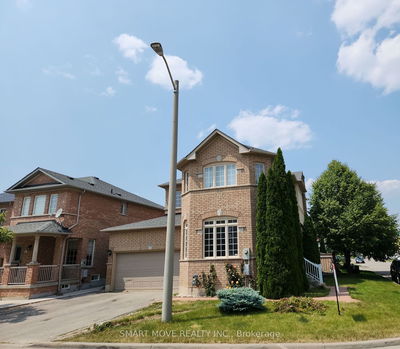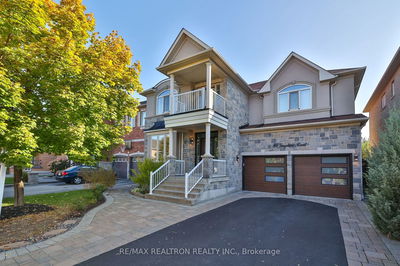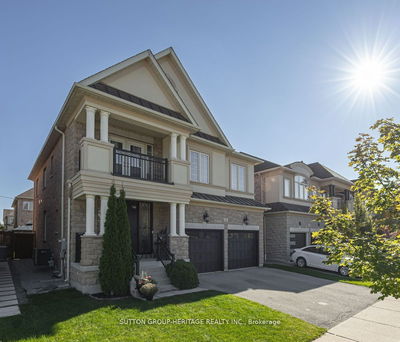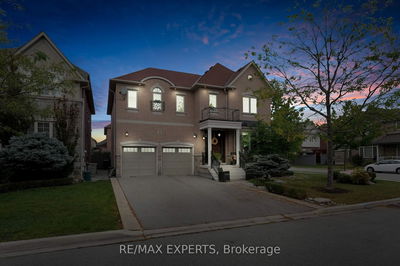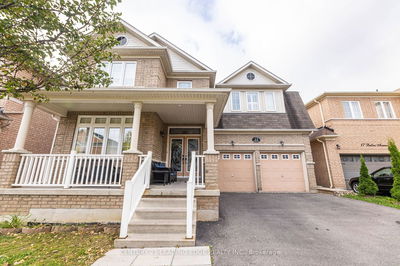WELCOME To This Stunning Approx 2700 Square Foot 4 Plus 1 Bedroom Bungaloft On a 50' Lot Located in Desirable Vellore Village Open Concept on Main Level including Two Spacious Bedrooms Upper Level Loft Includes Kitchen Family Room, Dining Room and Two Bedrooms (Perfect In law Suite) Partially Finished Basement Including Bedroom and Three-Piece Bathroom Newer Roof, Furnace, Air Conditioning , Custom Curtains, Upgraded Appliances Beautifully Landscaped Close to All Amenities.
Property Features
- Date Listed: Wednesday, September 06, 2023
- Virtual Tour: View Virtual Tour for 48 Braden Way
- City: Vaughan
- Neighborhood: Vellore Village
- Major Intersection: Weston Rd/Rutherford
- Full Address: 48 Braden Way, Vaughan, L4H 2W6, Ontario, Canada
- Living Room: Hardwood Floor, Combined W/Dining, Crown Moulding
- Kitchen: Ceramic Floor, Eat-In Kitchen, Corian Counter
- Family Room: Hardwood Floor, Gas Fireplace, W/O To Patio
- Living Room: Parquet Floor
- Kitchen: Ceramic Floor
- Listing Brokerage: Re/Max Premier Inc. - Disclaimer: The information contained in this listing has not been verified by Re/Max Premier Inc. and should be verified by the buyer.

