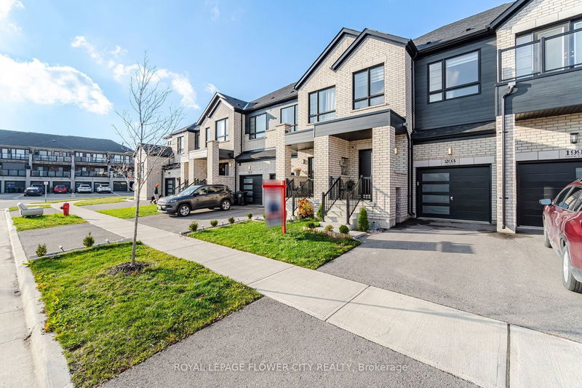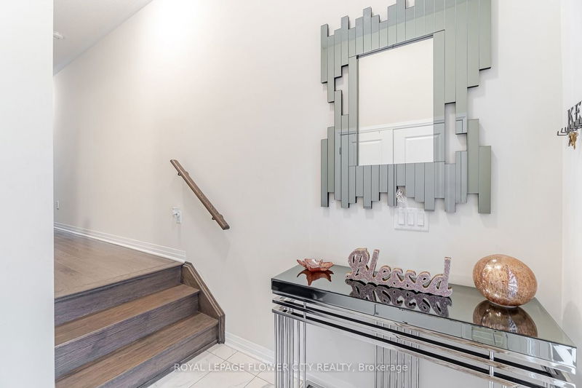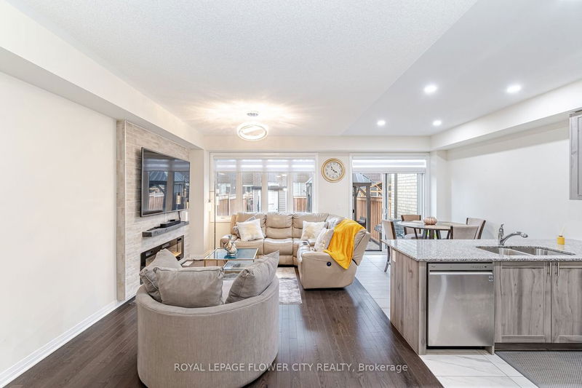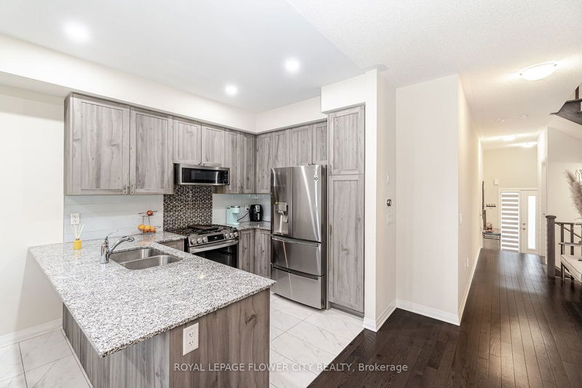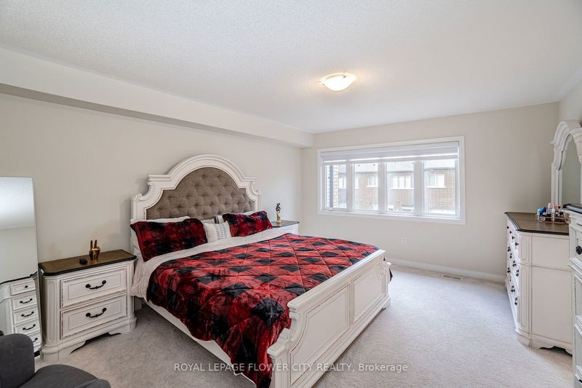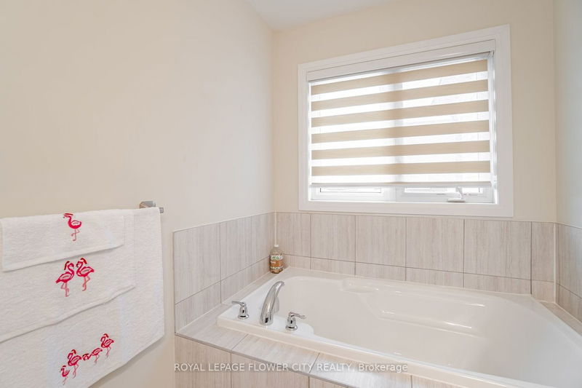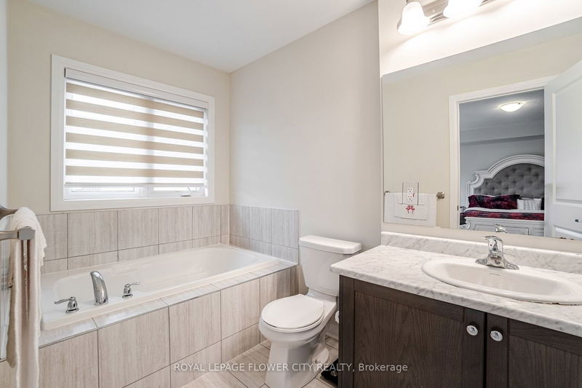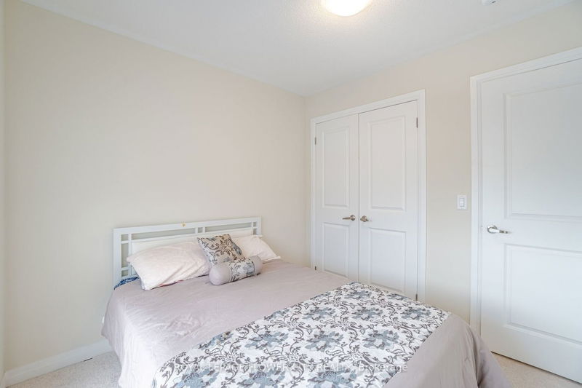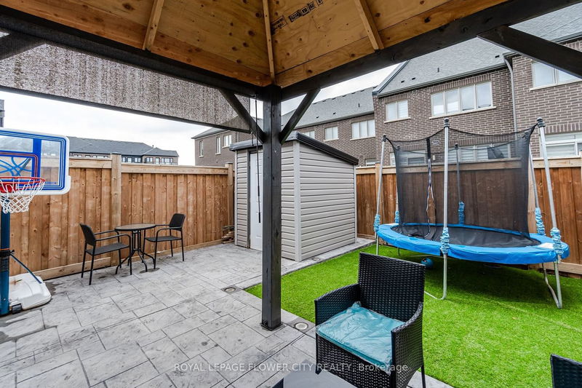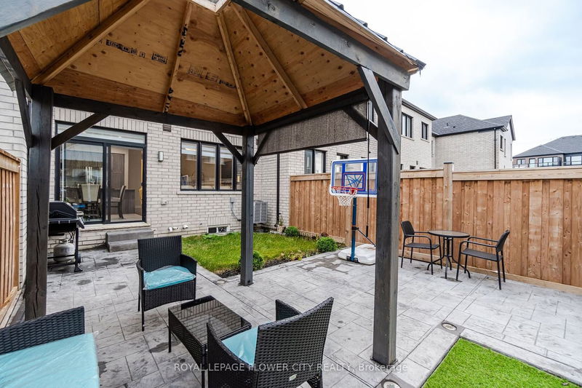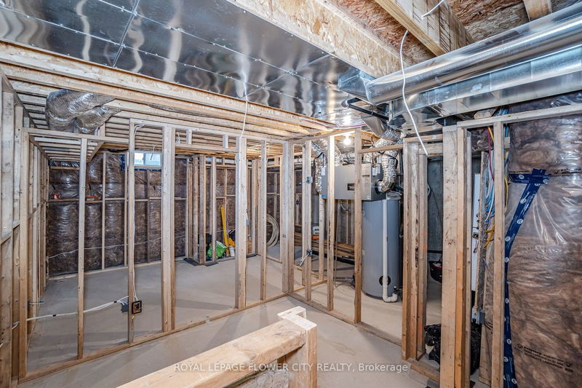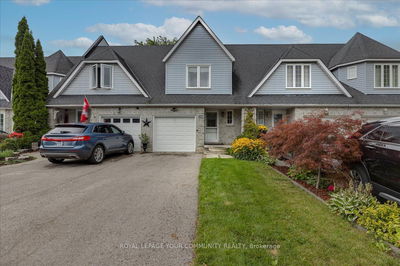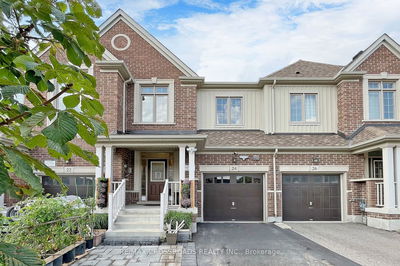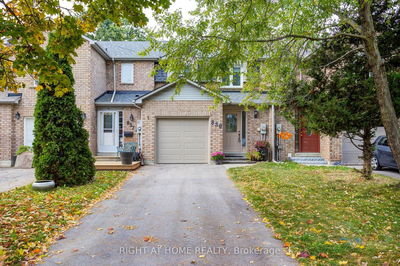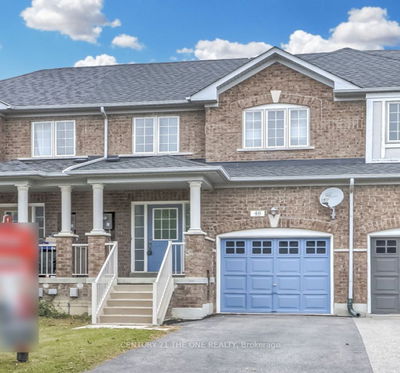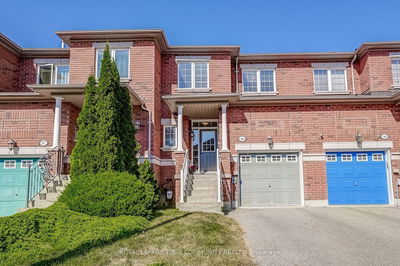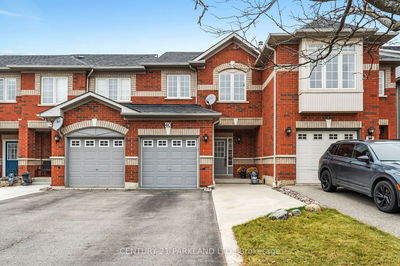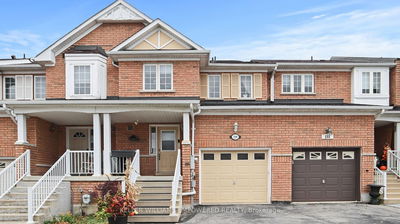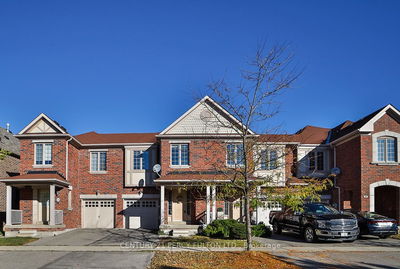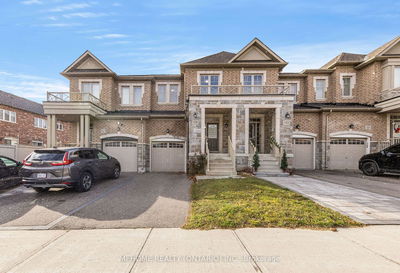Beautiful modern townhome located in a highly sought after area in Bradford. This home features hardwood floors on the main floor and 9' ceilings. Upgraded eat-in kitchen with Granite countertops and stainless steel appliances including an upgraded gas stove. The living room features a beautiful TV wall and electric fireplace designed to entertain your family and guests. Large windows, pot lights and modern light fixtures throughout the main floor. Backyard with concrete and dining gazebo. Beautiful space to hold BBQ's & parties to gather family and friends. Landing staircase with grey hardwood floors. Broadloom on second floor. Master bedroom features a walk in closet and 4 pc ensuite washroom. 2 bright bedrooms with large windows and 3 pc washroom. Laundry room with washer and dryer conveniently located on the second floor. Partially finished basement with framing and electrical work almost complete. This home is close to Highway 400, Bradford GO, Schools and much more.
Property Features
- Date Listed: Friday, October 27, 2023
- Virtual Tour: View Virtual Tour for 203 Landolfi Way
- City: Bradford West Gwillimbury
- Neighborhood: Bradford
- Full Address: 203 Landolfi Way, Bradford West Gwillimbury, L3Z 4L6, Ontario, Canada
- Living Room: 2 Pc Ensuite, Hardwood Floor, Window
- Kitchen: Porcelain Floor
- Listing Brokerage: Royal Lepage Flower City Realty - Disclaimer: The information contained in this listing has not been verified by Royal Lepage Flower City Realty and should be verified by the buyer.



