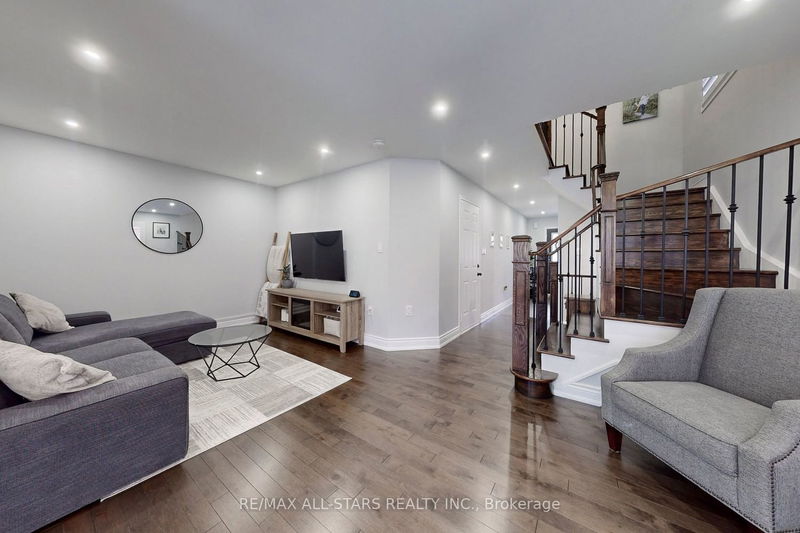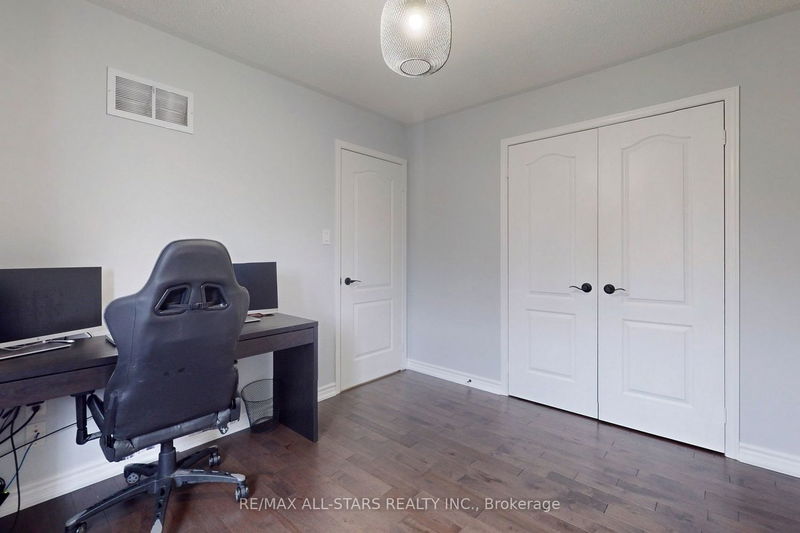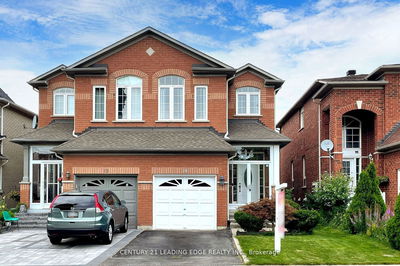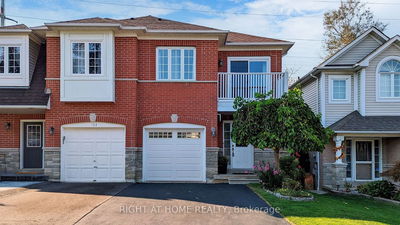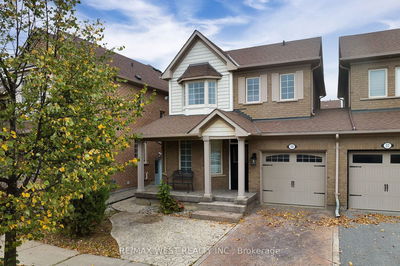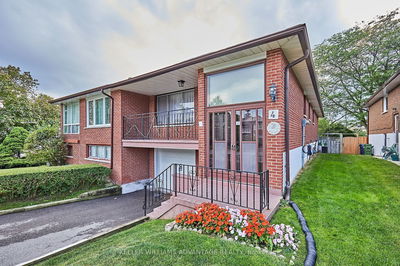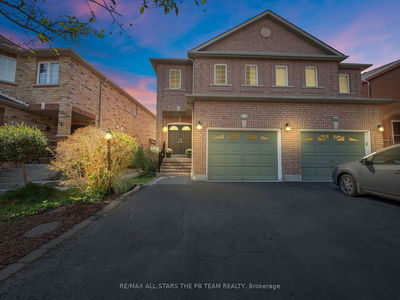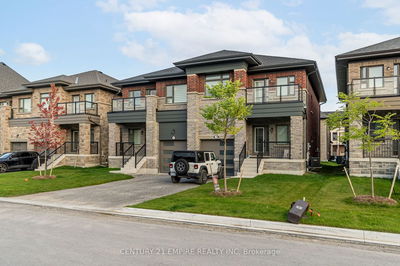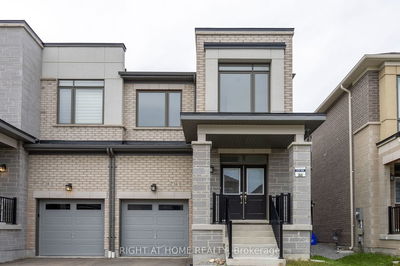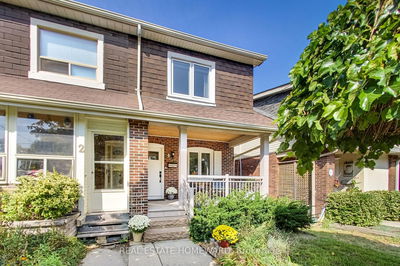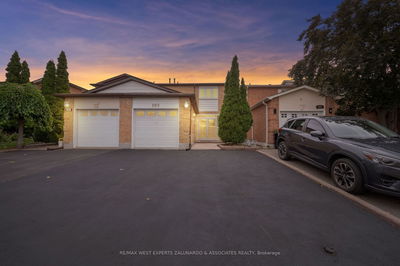Well Kept Home With Many Upgrades and Renovations. Hardwood Floor Thru Out, Pot Lights. Wooden Stairs & Iron Pickets (2023), Roof (2021) Granite Counter Top, Ceramic Backsplash, Ceramic Floors (Foyer & Washrooms), California Shutters, Upgraded Baseboards & Light Fixtures, CVAC, New Storm Door At Rear, Direct Access to Garage, Upgraded Shelves in closets, Linen Closet, Beautifully Finished Basement w/ 3pce Washroom(2021)Washer/Dryer 2023, Cold Room, Front Interlock, No Sidewalk. Ready to Move In ! Just Steps Away To Memorial Park and Community Center.
Property Features
- Date Listed: Thursday, November 09, 2023
- Virtual Tour: View Virtual Tour for 35 Richard Daley Drive
- City: Whitchurch-Stouffville
- Neighborhood: Stouffville
- Full Address: 35 Richard Daley Drive, Whitchurch-Stouffville, L4A 0S9, Ontario, Canada
- Living Room: Hardwood Floor, Pot Lights
- Kitchen: Hardwood Floor, Granite Counter, Ceramic Back Splash
- Listing Brokerage: Re/Max All-Stars Realty Inc. - Disclaimer: The information contained in this listing has not been verified by Re/Max All-Stars Realty Inc. and should be verified by the buyer.





