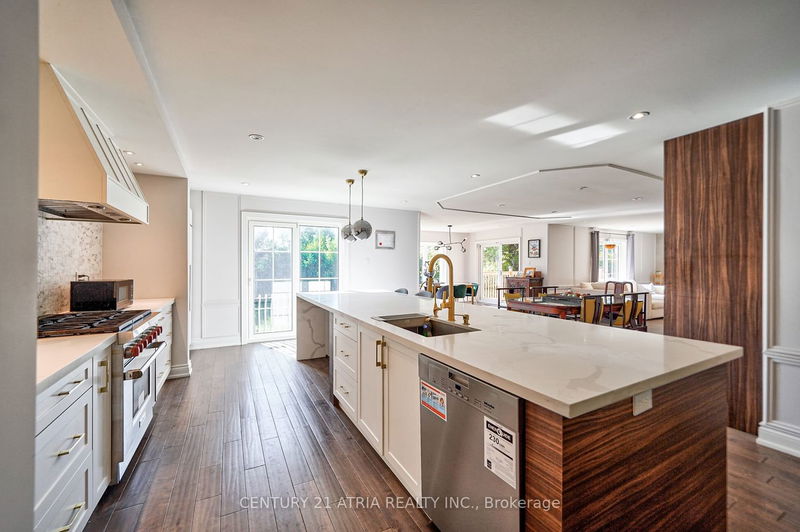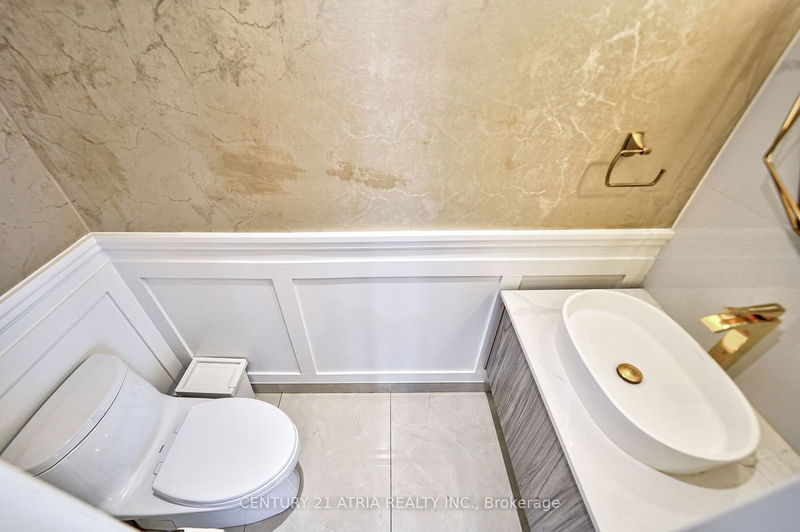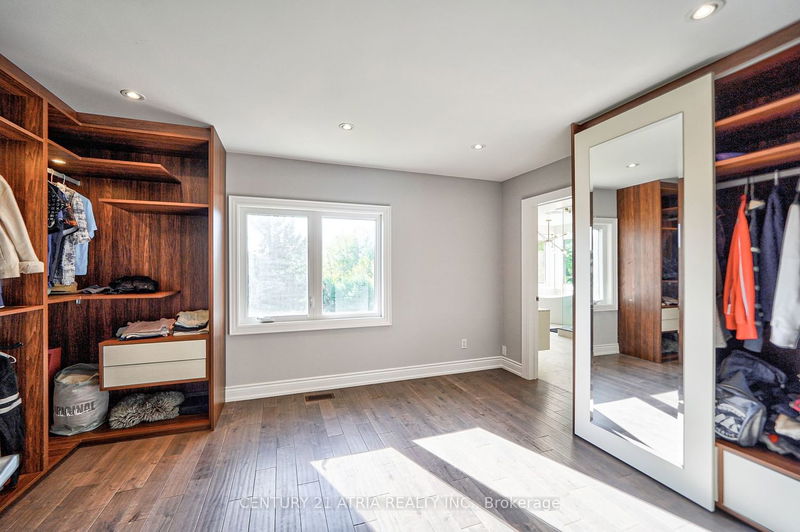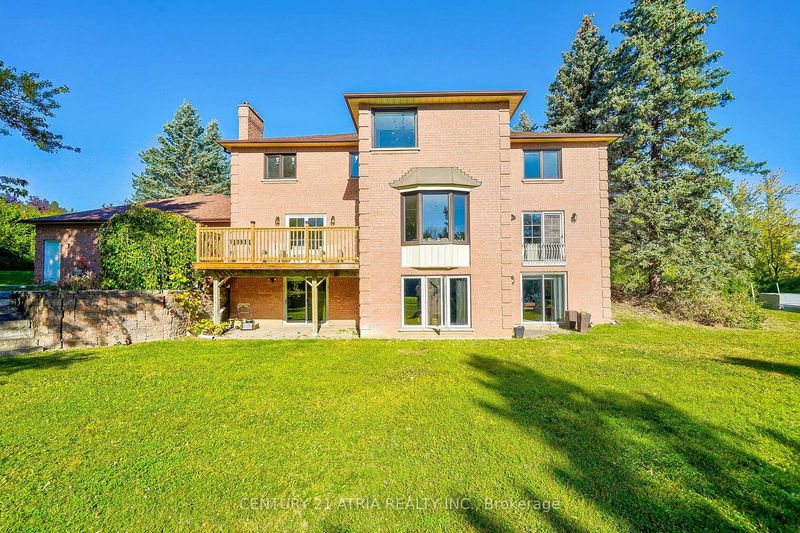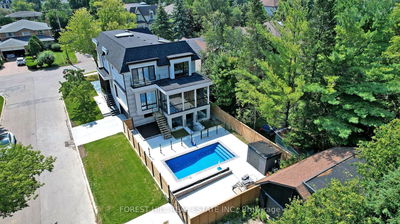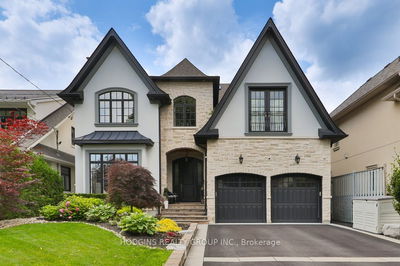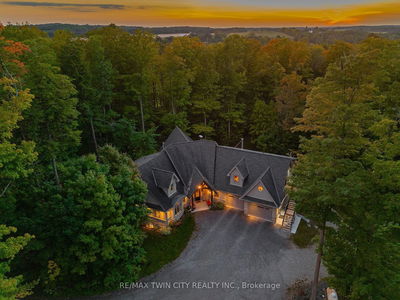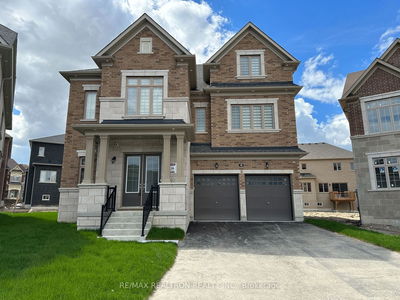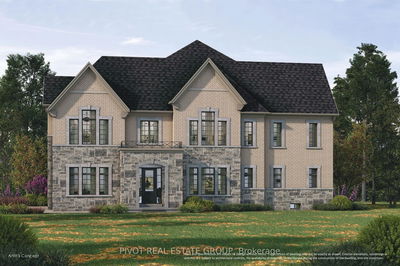Surrounded by mature trees and meticulously manicured landscaping, this exquisite executive residence sits gracefully on an expansive 1.12-acre estate. Impeccable craftsmanship and top-quality finishes define every corner of this charming home. Sunlight streams through numerous windows, enhancing the inviting ambiance throughout the space. Elegantly appointed with crown moldings, this residence features multiple walkouts to a spacious deck and two cozy fireplaces. The fully finished walkout lower level is a true entertainer's paradise, featuring a spacious recreation room, a media room equipped with a wet bar, and an exercise room complete with a sauna. This home offers the perfect blend of sophistication and comfort for those seeking an exceptional living experience.
Property Features
- Date Listed: Wednesday, November 29, 2023
- Virtual Tour: View Virtual Tour for 3 Deer Run Court
- City: Richmond Hill
- Neighborhood: Rural Richmond Hill
- Major Intersection: Stouffville & Leslie
- Full Address: 3 Deer Run Court, Richmond Hill, L4E 3M1, Ontario, Canada
- Living Room: Hardwood Floor, Pot Lights, O/Looks Frontyard
- Kitchen: Hardwood Floor, Centre Island, B/I Appliances
- Family Room: Hardwood Floor, Fireplace, Pot Lights
- Listing Brokerage: Century 21 Atria Realty Inc. - Disclaimer: The information contained in this listing has not been verified by Century 21 Atria Realty Inc. and should be verified by the buyer.













