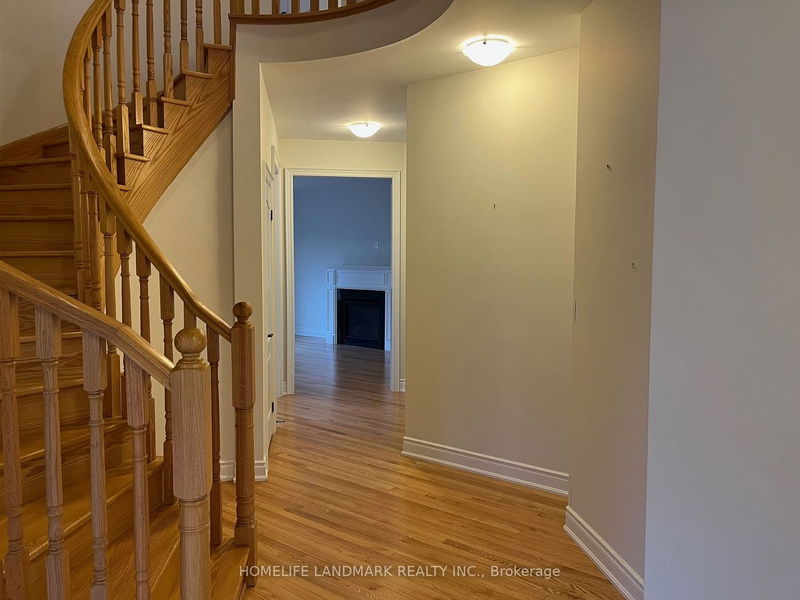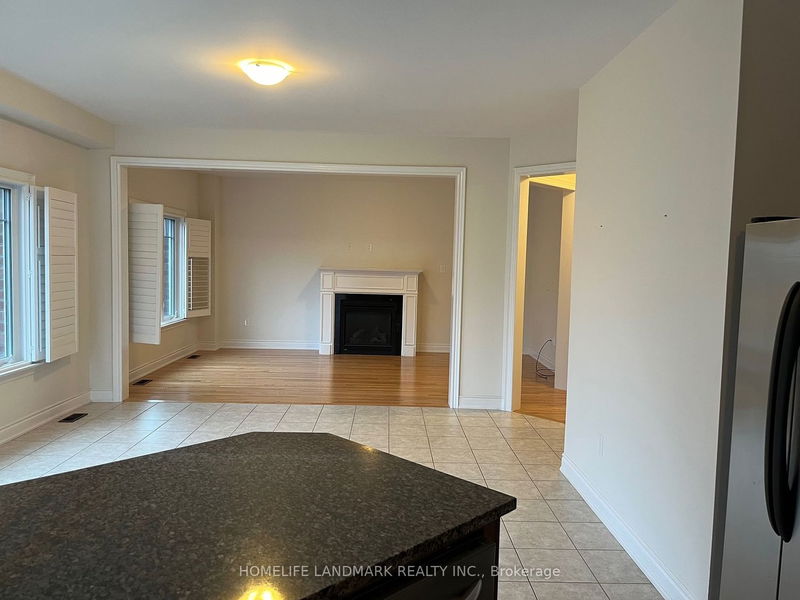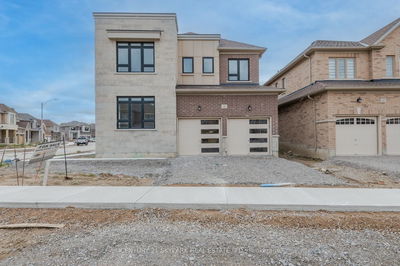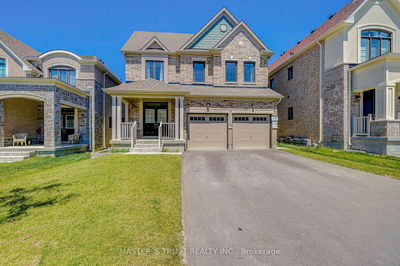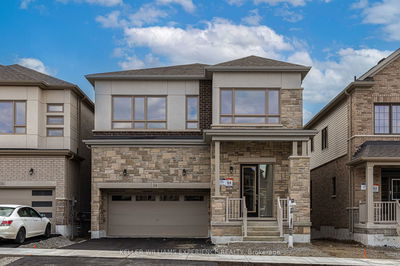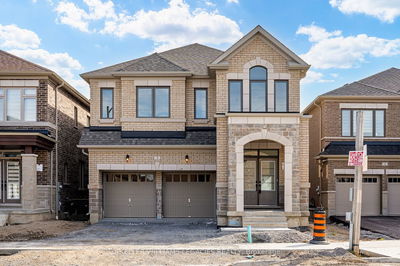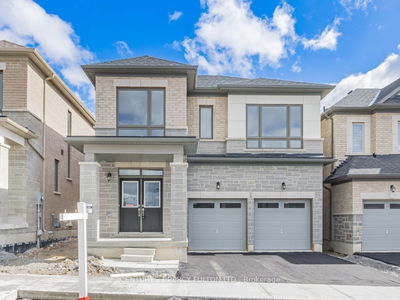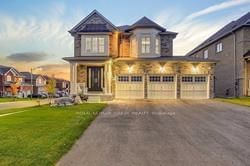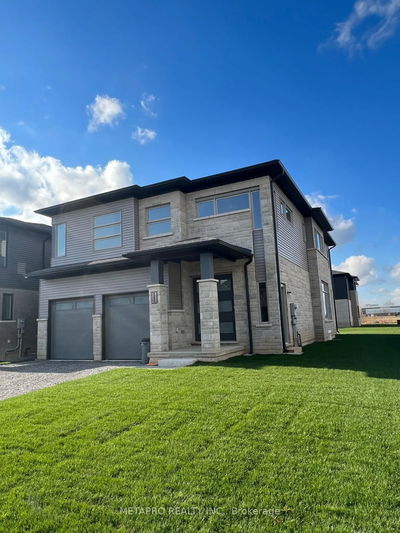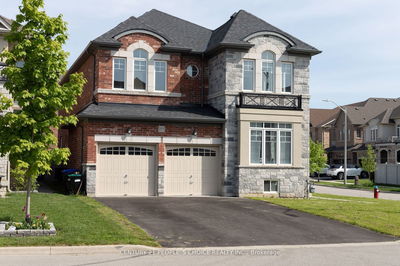First View Home In Mature Area, Bright 5Bdrm W/4Bath, 3386 Sqft, California Shutters Through Out. Great Layout, 9' Ceiling, Gas Fireplace In Family Rm, Beautiful Stair Case, Granite Counter Top, Spacious Breakfast Aqrea, W/O To Back Yard, Main Flr Ldry Rm Master Bdrm W/Large W/In Closet & 5Pc Ensuite, 4 Large Bdrm W/Semi Ensuite & Closet. Steps To Holy Trinity Catholic H.S. 7& Chris Hadfield P.S., Shops, Rec Cnetre, Library, Go Train, Hwy 400 & 404.
Property Features
- Date Listed: Friday, December 29, 2023
- City: Bradford West Gwillimbury
- Neighborhood: Bradford
- Major Intersection: Miller Park Ave/ Mleboure
- Full Address: 1 Milby Crescent, Bradford West Gwillimbury, L3Z 0Y1, Ontario, Canada
- Family Room: Hardwood Floor, Gas Fireplace
- Kitchen: Ceramic Floor, Granite Counter, Combined W/Br
- Listing Brokerage: Homelife Landmark Realty Inc. - Disclaimer: The information contained in this listing has not been verified by Homelife Landmark Realty Inc. and should be verified by the buyer.






