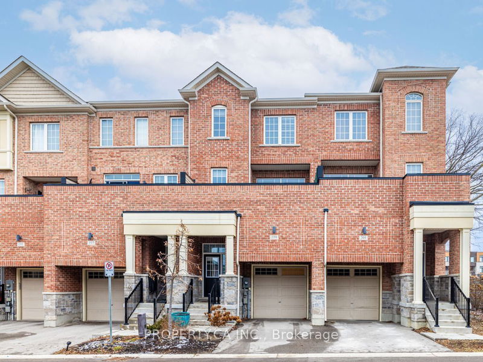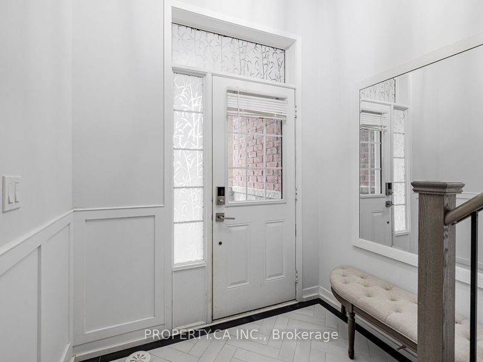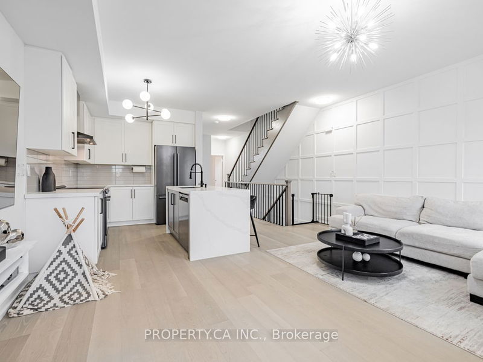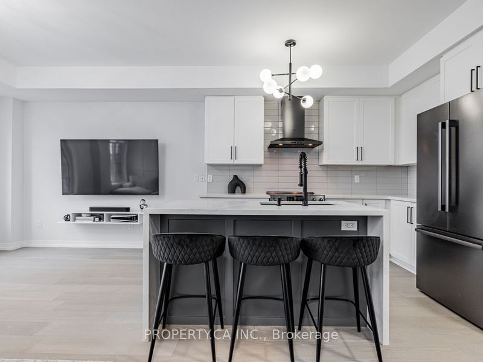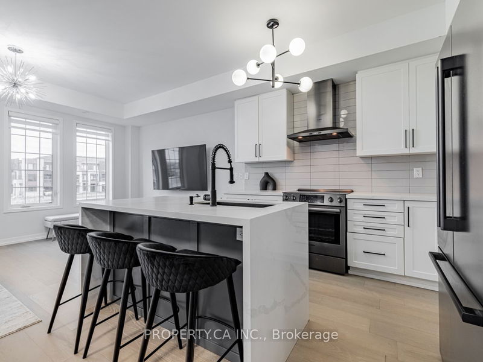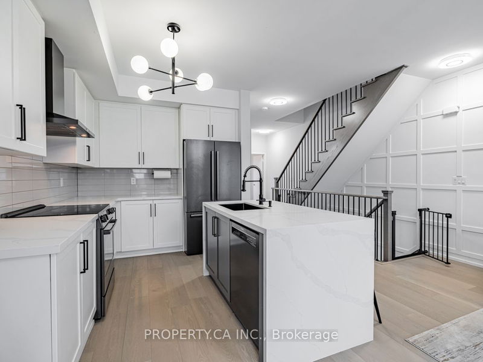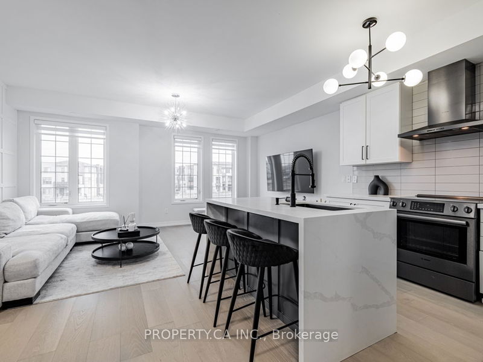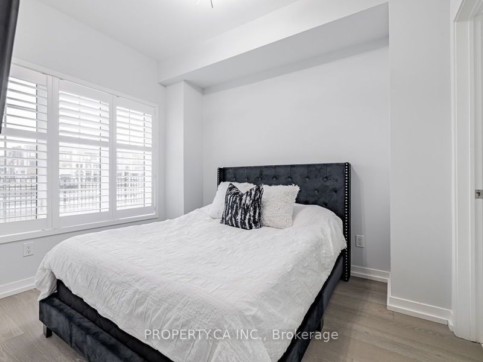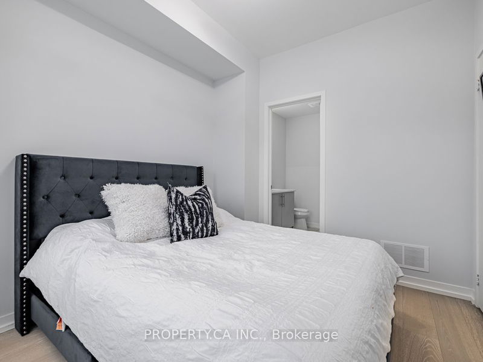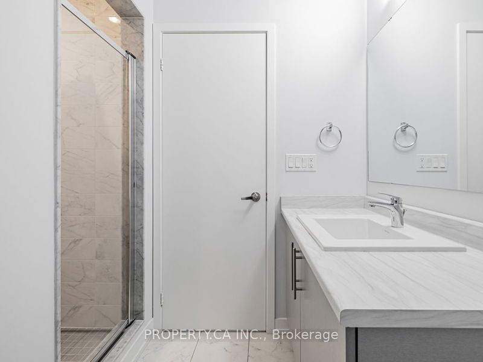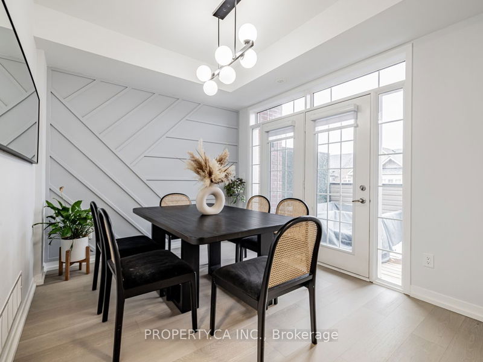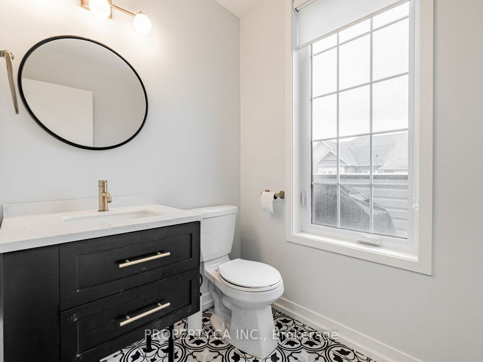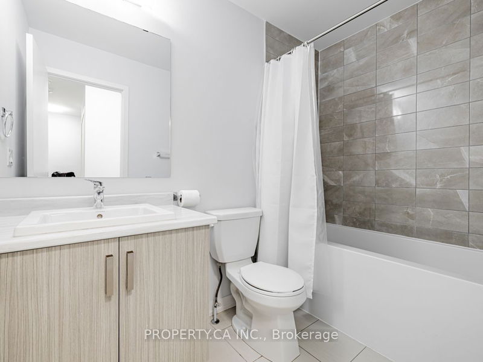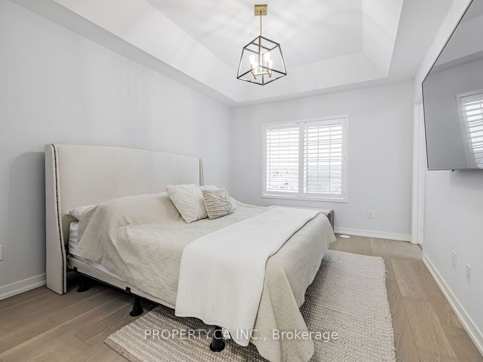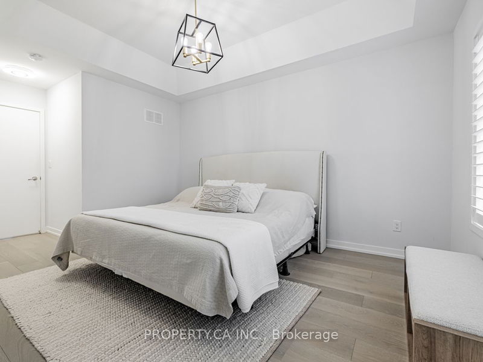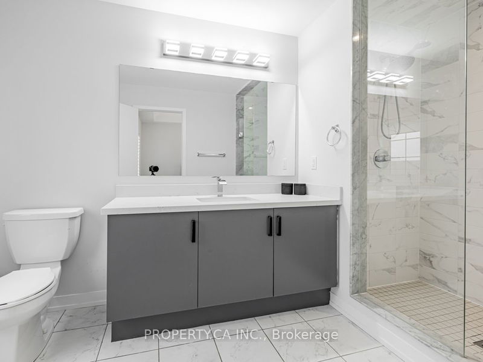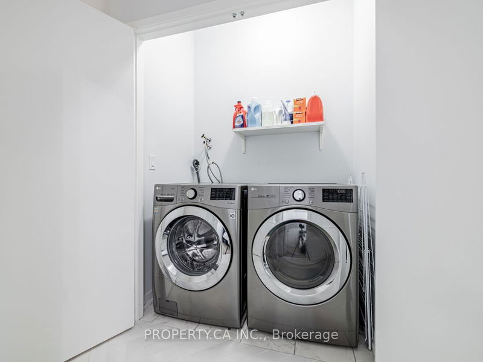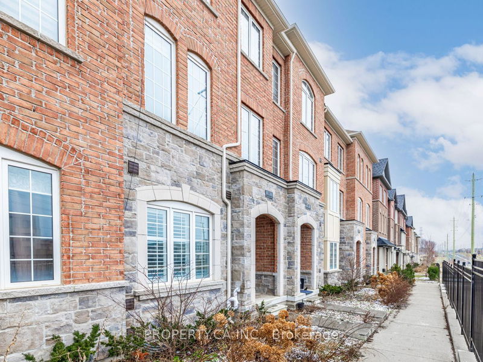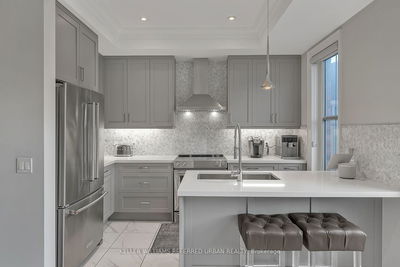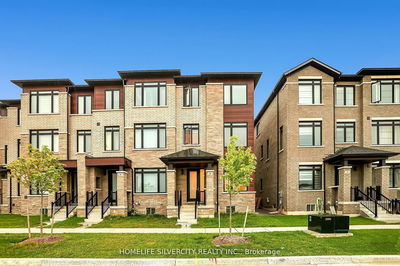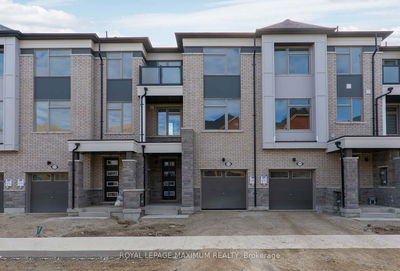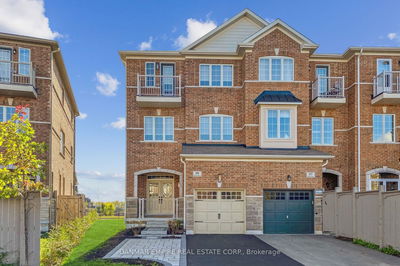Beautifully Renovated 4 Bed 4 Bath Executive Town in Coveted Glenway Estates Community. Appealing Open Concept Layout with Walk Out to Private Balcony from Dining Room, Ground Floor Bedroom with Ensuite. Some More Reasons You'll Love This Home : $$$ Spent on Luxury Finishes Including: Wainscotting, Hardwood, Herringbone Tile, Remodeled Kitchen w/ Waterfall Centre Island, S/S Black Appliances, Quartz Countertops, Board and Batton, Smooth Ceilings, Premium LG Washer and Dryer, Upgraded Bathroom Vanities, Shutters, Zebra Blinds & More. Walking Distance To Davis Dr, Upper Canada Mall, Schools, Restaurants & Transit.
Property Features
- Date Listed: Friday, January 05, 2024
- Virtual Tour: View Virtual Tour for 199 Harding Park Street
- City: Newmarket
- Neighborhood: Glenway Estates
- Full Address: 199 Harding Park Street, Newmarket, L3Y 0E3, Ontario, Canada
- Living Room: Hardwood Floor, Open Concept, Wainscoting
- Kitchen: Hardwood Floor, Centre Island, Quartz Counter
- Listing Brokerage: Property.Ca Inc. - Disclaimer: The information contained in this listing has not been verified by Property.Ca Inc. and should be verified by the buyer.

