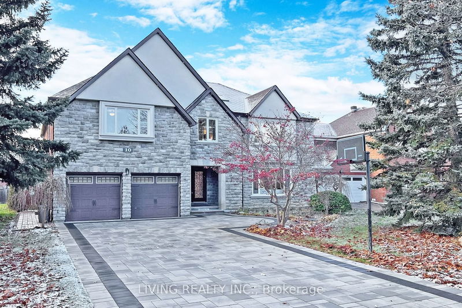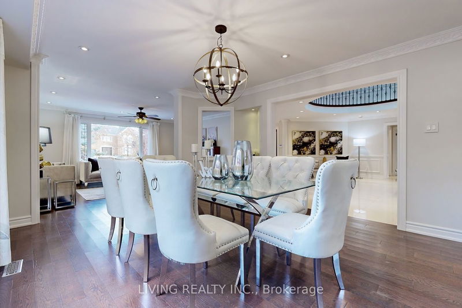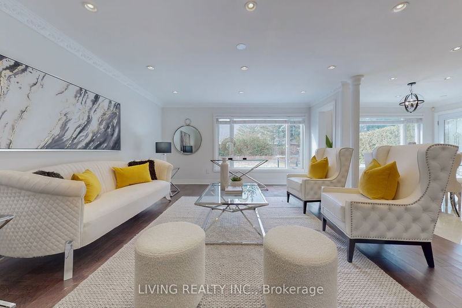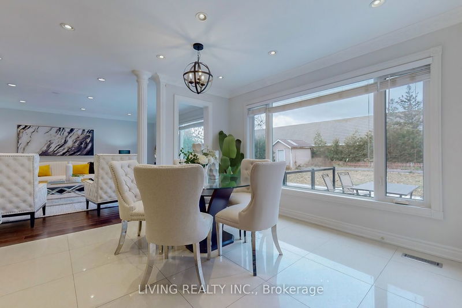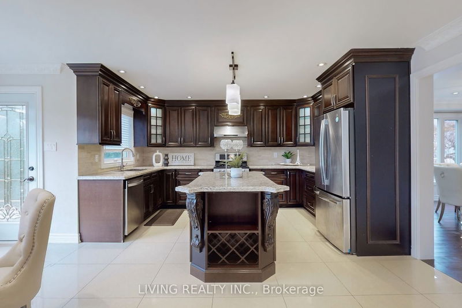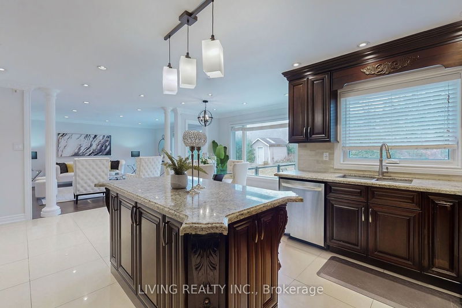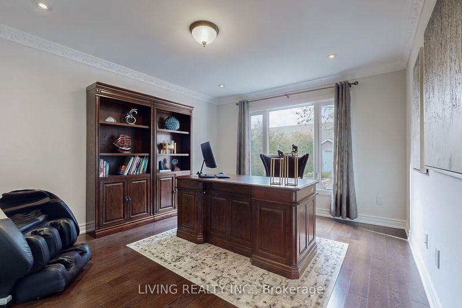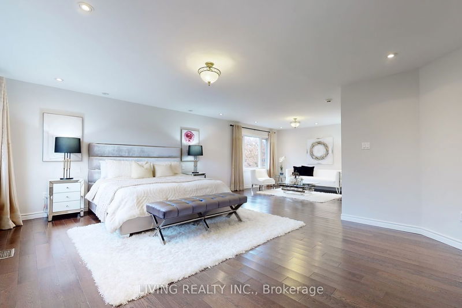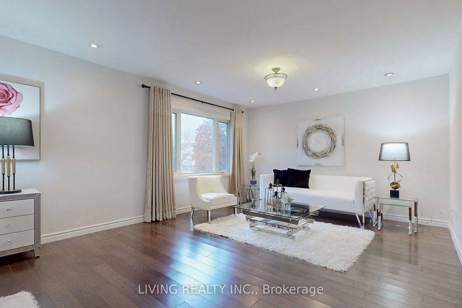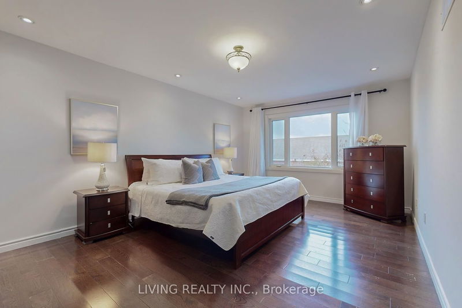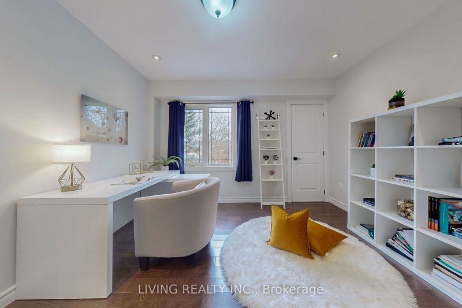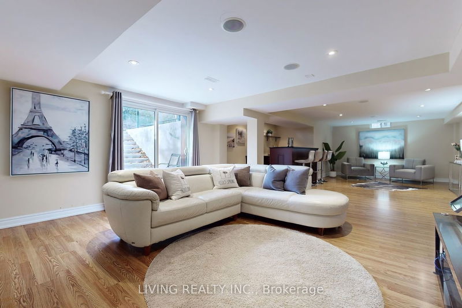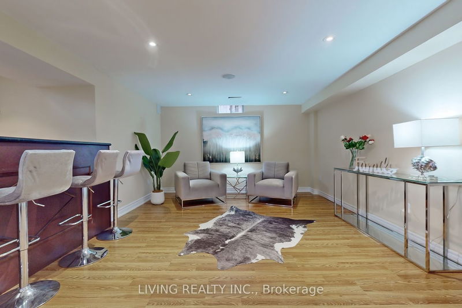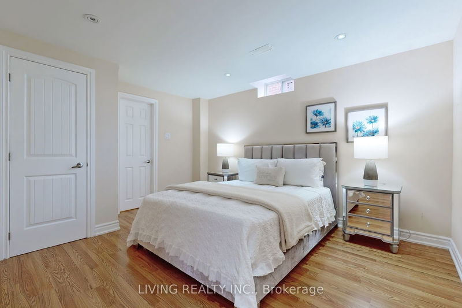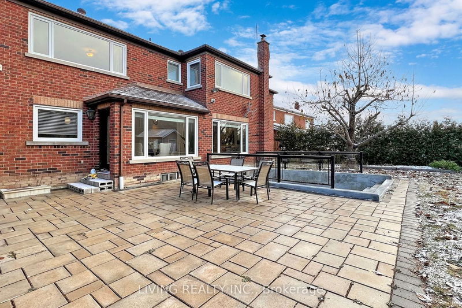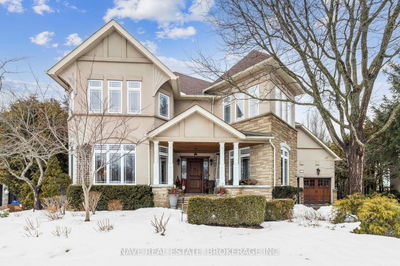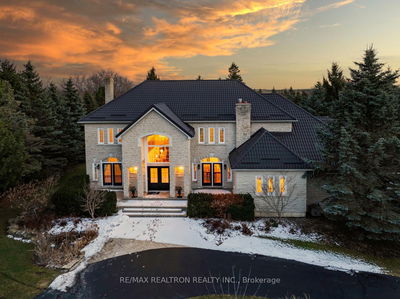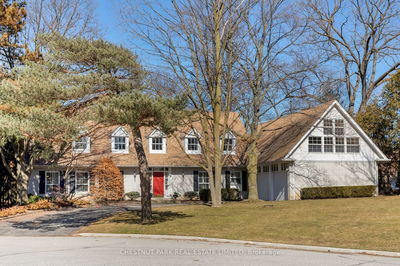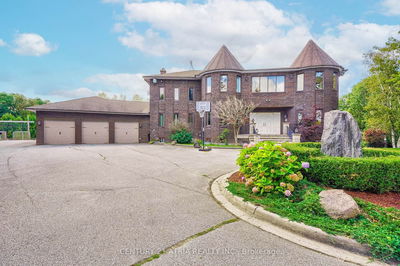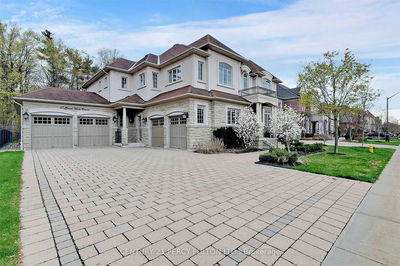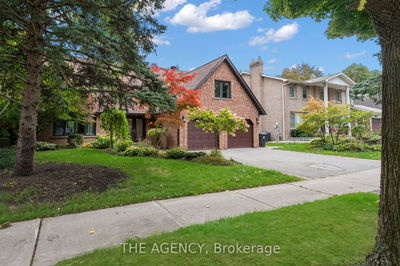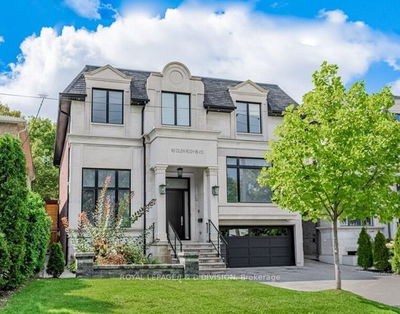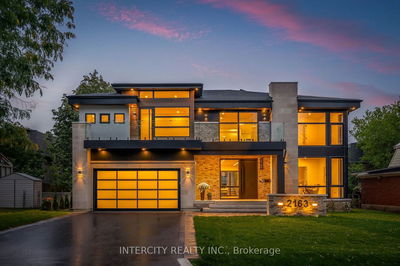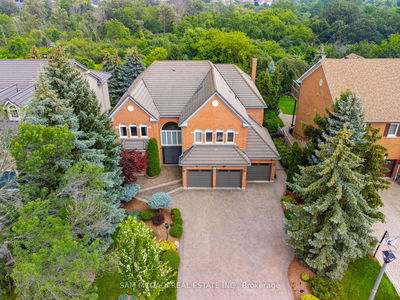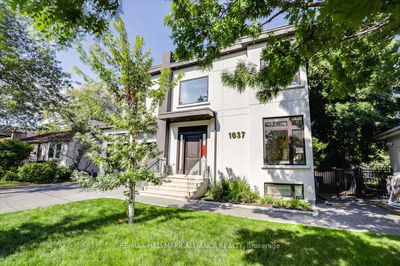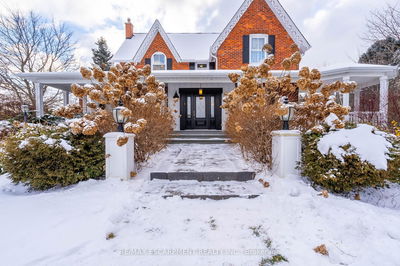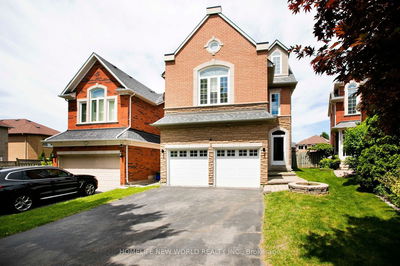Amazing totally renovated 4395 sq ft home! Boasting a majestic stone-front faade, 5-bedroom all w/ ensuite, adorned with iron picket stairs and illuminated by a huge skylight that bathes the home in joyful natural light. At the heart of this dwelling lies a chef's modern dream kitchen. Designer master bath with luxurious jacuzzi tub & massage shower unit. A gorgeous walk-up bsmt transformed into an entertainment haven, complete with an enormous recreation room for social gatherings, a theater for cinematic indulgence, a wet bar, a tranquil bdrm w/ a rejuvenating sauna ensuite. Step outside to a backyard oasis, fully landscaped w/ a tool house & sprinkler system. A retreat for both gardening enthusiasts & those seeking outdoor serenity. The property is located within walking distance of a plaza, park, restaurants, well-known schools & public transit. Offers a blend of luxury style, practicality & accessibility, making it a prime choice for family living.
Property Features
- Date Listed: Friday, January 12, 2024
- Virtual Tour: View Virtual Tour for 10 Gatewood Court
- City: Richmond Hill
- Neighborhood: Bayview Hill
- Major Intersection: Bayview/N Of 16th Ave
- Full Address: 10 Gatewood Court, Richmond Hill, L4B 2L5, Ontario, Canada
- Living Room: Hardwood Floor, Moulded Ceiling, Pot Lights
- Kitchen: Granite Counter, W/O To Yard, Stainless Steel Appl
- Family Room: Hardwood Floor, Picture Window, Pot Lights
- Listing Brokerage: Living Realty Inc. - Disclaimer: The information contained in this listing has not been verified by Living Realty Inc. and should be verified by the buyer.

