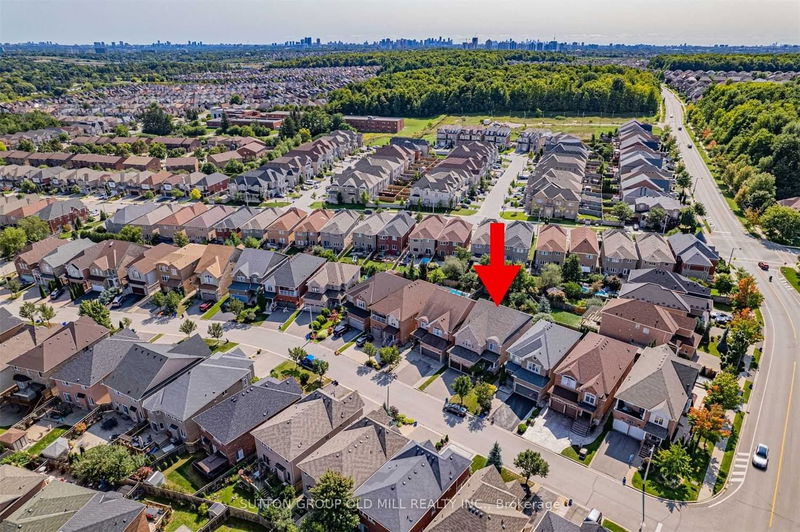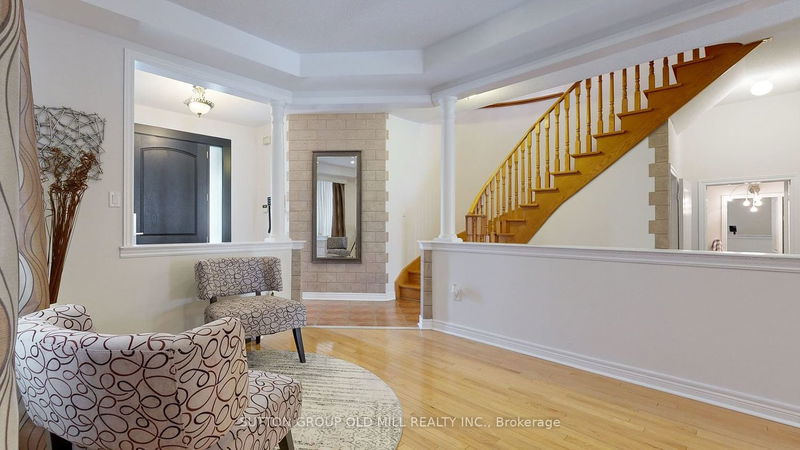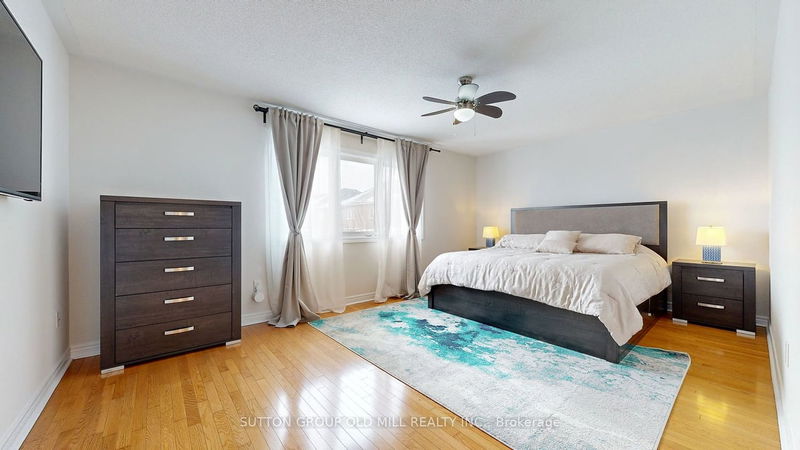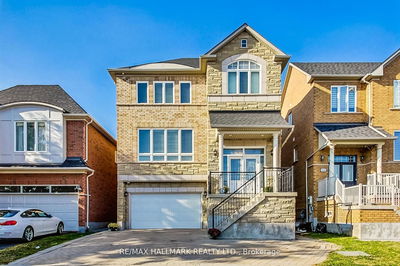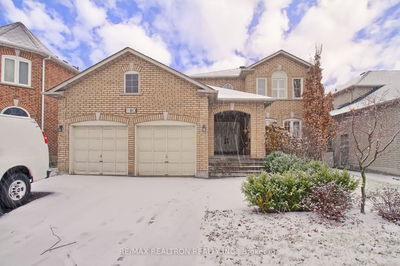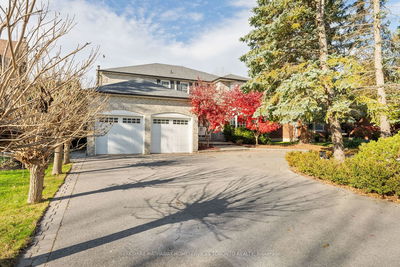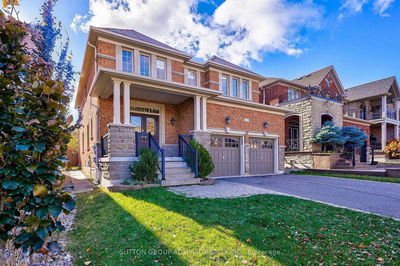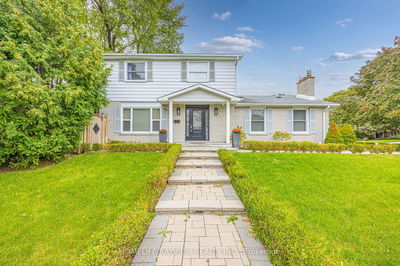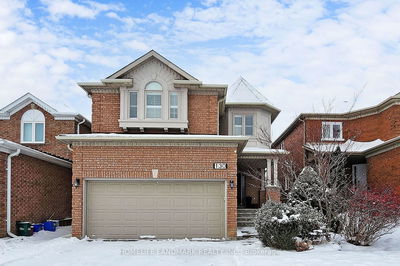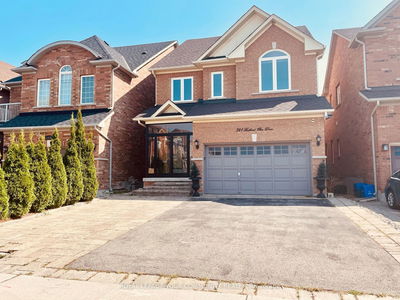Desirable Location in Prestigious Thornhill Woods. Great Lot, 143.18 Feet Depth On The East Side. Appox 3,900 sqft of Living Space (Including Bsmt). 4+1 Bedroom 5 Bathroom 2 Story extra spacious Home. Lots of Upgrades Done. Second Floor Feartures A Large Primari Bedroom W/5 Pc Ensuite Walking Closet & an Office Space. Second Bedroom W/4 Pc Ensuite & his & hers Closet. 3rd Bedroom W/4 Pc Semi Ensuite & 2 Closets, all 4 Bedrooms are very generous in Size. Large Kitchen W/Centre Island, Granite Counter Top, Natural Stone Backsplash, Walk Out To a Gorgeous Great Size Backyard Fully Fenced With Custom Landscaping.Minutes Away from Hwy's, Schools, Community Center, Natural Trails And Parks.
Property Features
- Date Listed: Monday, January 22, 2024
- Virtual Tour: View Virtual Tour for 11 Serene Way
- City: Vaughan
- Neighborhood: Patterson
- Major Intersection: Bathurst St. & Rutherford Dr.
- Full Address: 11 Serene Way, Vaughan, L4J 8Z8, Ontario, Canada
- Living Room: Combined W/Dining, Hardwood Floor, Open Concept
- Family Room: Fireplace, Hardwood Floor
- Kitchen: Tile Floor, Stainless Steel Appl
- Listing Brokerage: Sutton Group Old Mill Realty Inc. - Disclaimer: The information contained in this listing has not been verified by Sutton Group Old Mill Realty Inc. and should be verified by the buyer.




