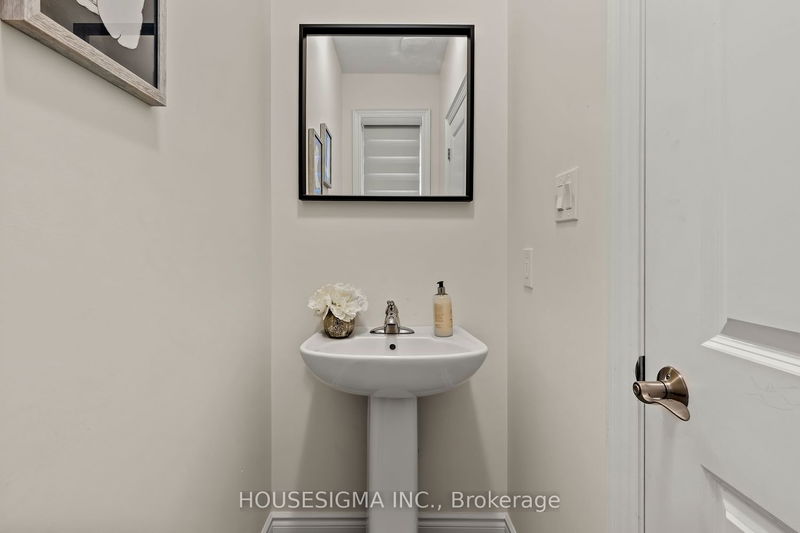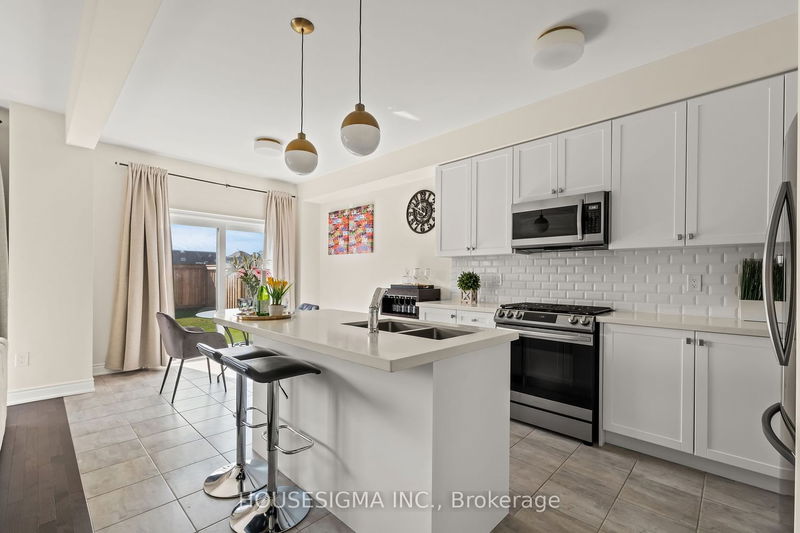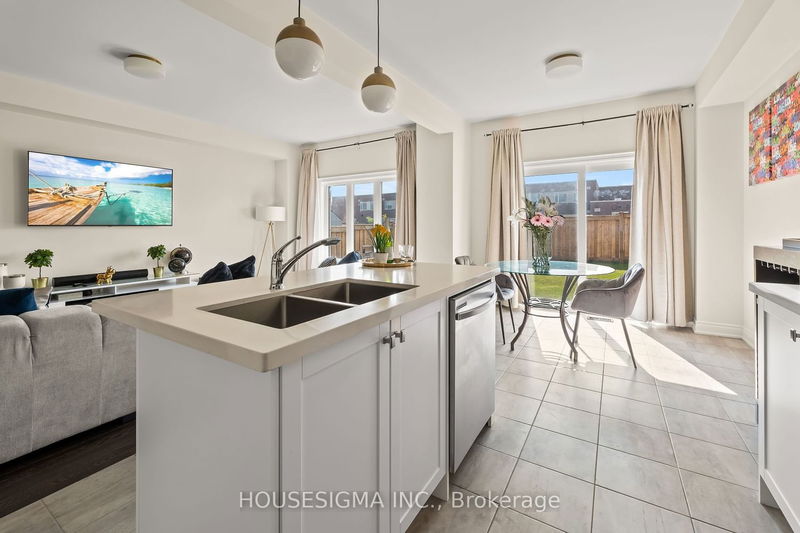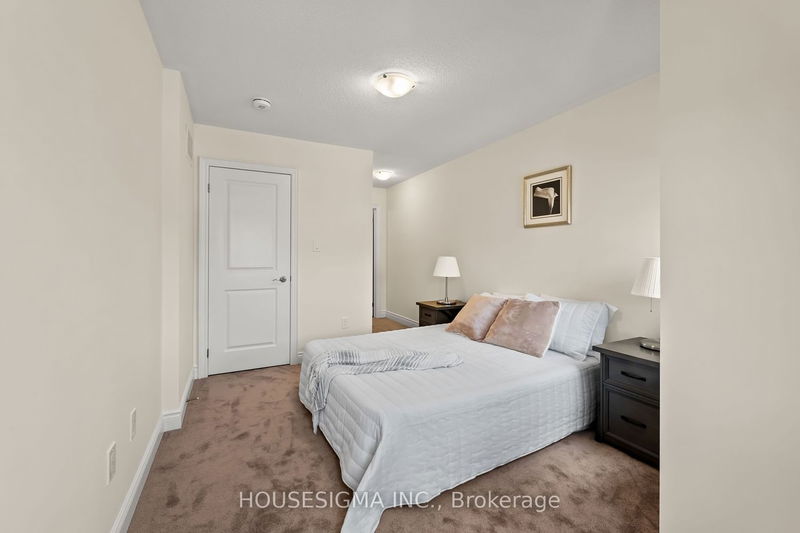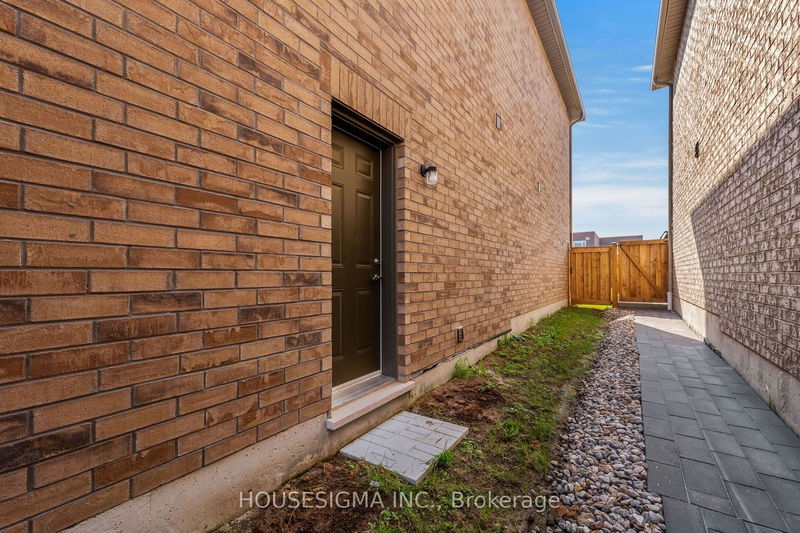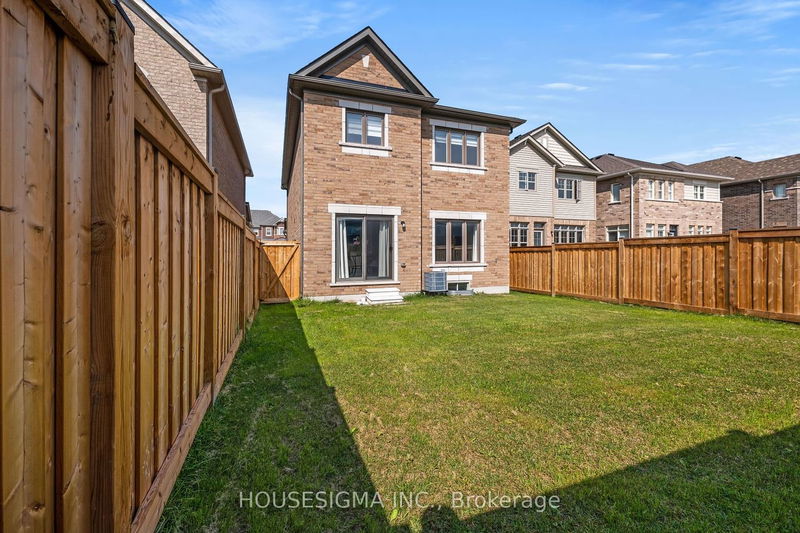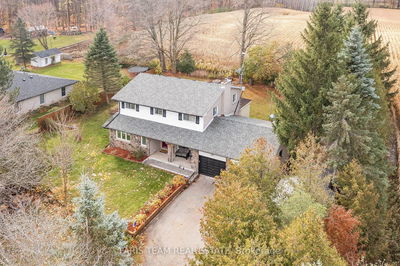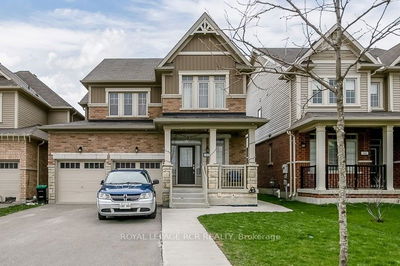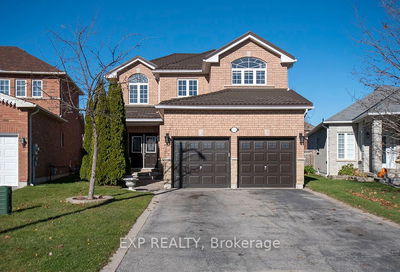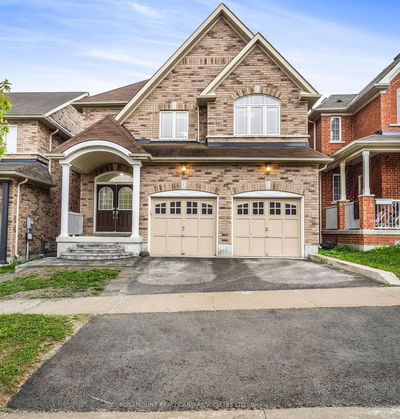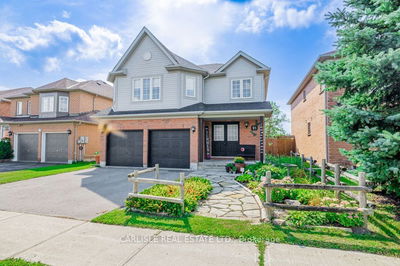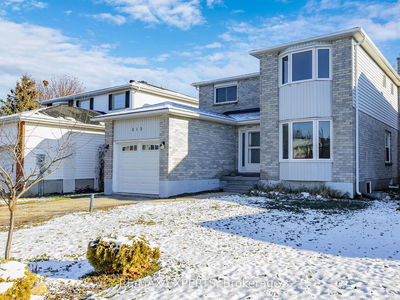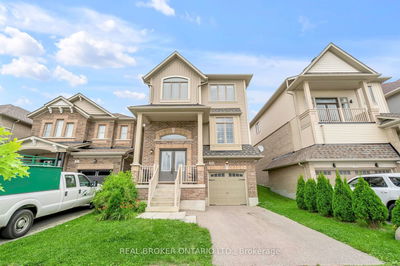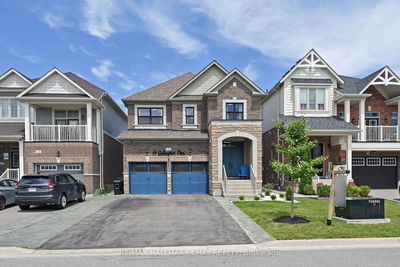Welcome To This Exceptional Detached Home Featuring Over 2000 sq ft, Spacious Foyer, 4 Bedrooms, 4 Baths, Separate Side Entrance Layout. Beautiful Open Concept Eat-In Kitchen W/Quartz Counter-Top, S/S Appliances, And Breakfast Bar. Spacious Family Room With Large Window, Loads Of Natural Light. Large Dining/Living Area, Great For Entertaining. Primary Room With Large W/I Closet And 4 pc Ensuite Bathroom. Featuring 3 pc Semi-Ensuite for 2 Bedrooms , The 4th Bedroom Enjoys It's Own 4 pc Ensuite Bathroom. Oak Stairs W/Wrought Iron Pickets, Laundry On Main Level, Fenced Yard, No Backyard Neighbours. A Spacious Home For A Growing Family. Amenities At Your Fingertips, Major Hwys, Parks, Schools, Shopping. Just Move In & Enjoy.
Property Features
- Date Listed: Monday, January 29, 2024
- Virtual Tour: View Virtual Tour for 112 Arnold Crescent
- City: New Tecumseth
- Neighborhood: Alliston
- Major Intersection: Hwy 89 & 10th Side Rd
- Full Address: 112 Arnold Crescent, New Tecumseth, L9R 0T5, Ontario, Canada
- Living Room: Hardwood Floor, Combined W/Dining, Window
- Family Room: Hardwood Floor, Large Window, Open Concept
- Kitchen: Ceramic Floor, Stainless Steel Appl, Quartz Counter
- Listing Brokerage: Housesigma Inc. - Disclaimer: The information contained in this listing has not been verified by Housesigma Inc. and should be verified by the buyer.




