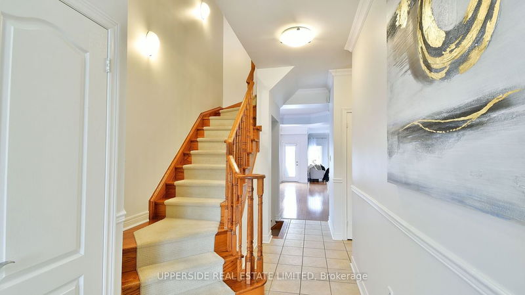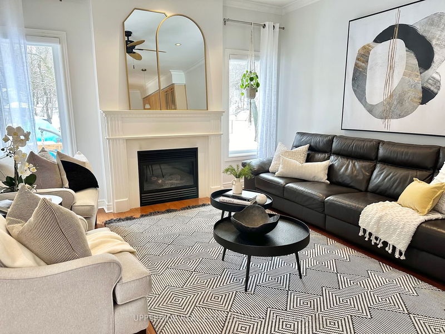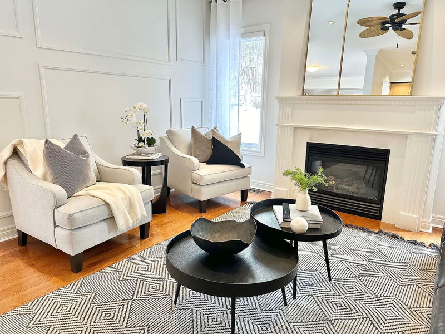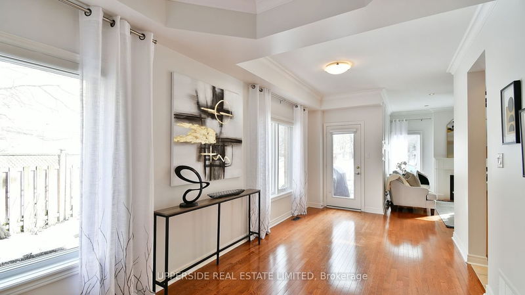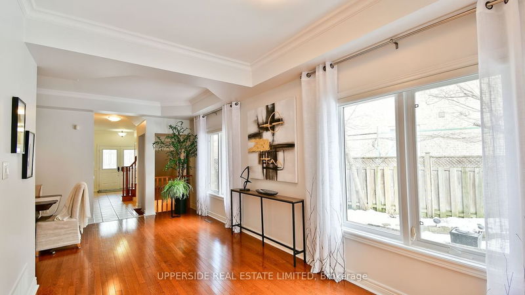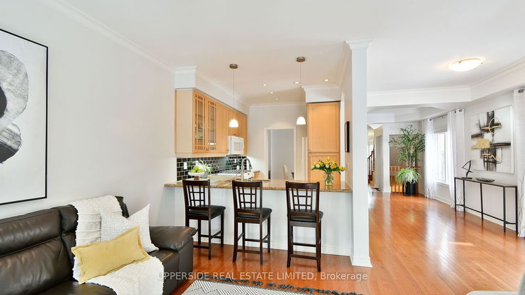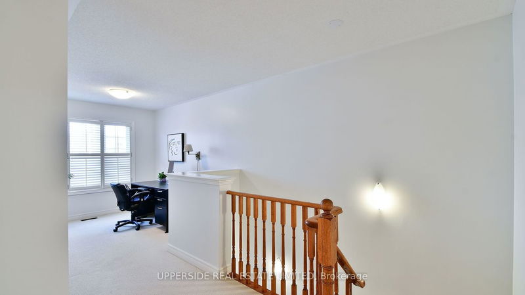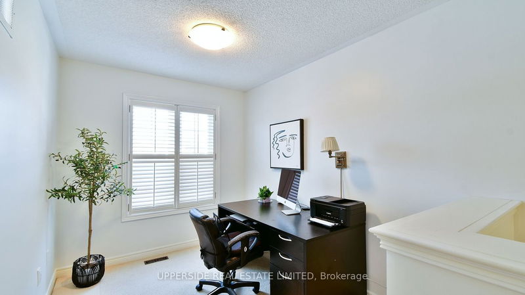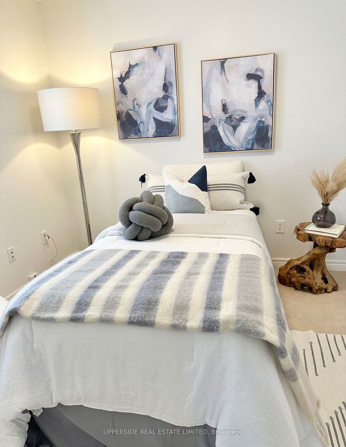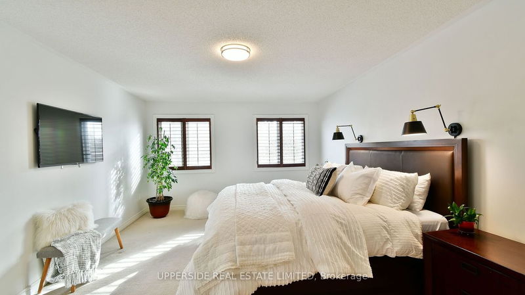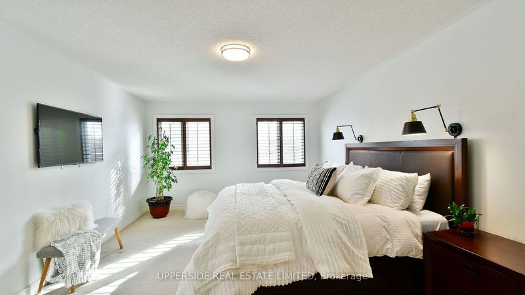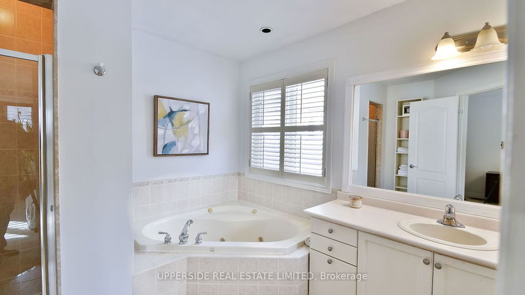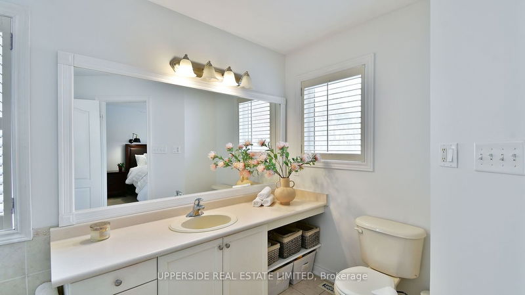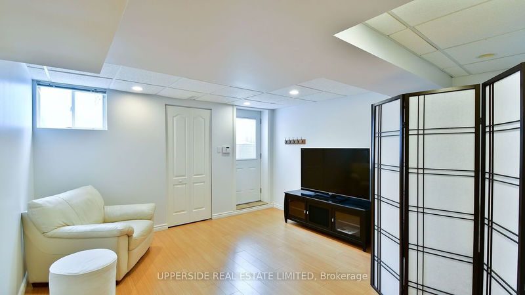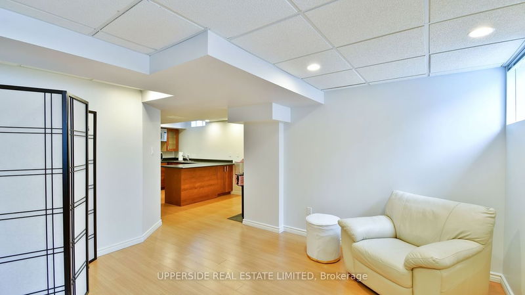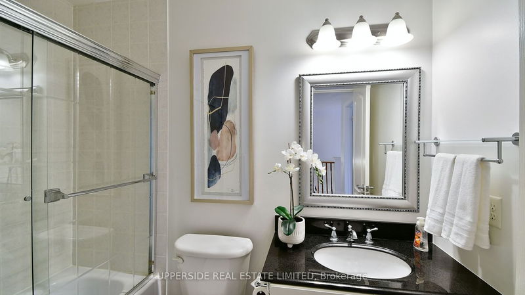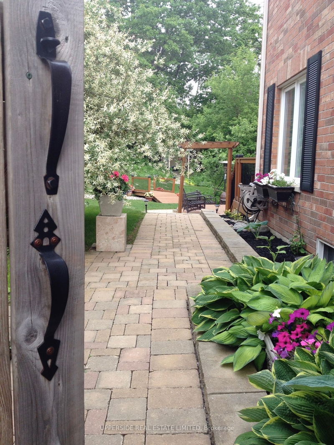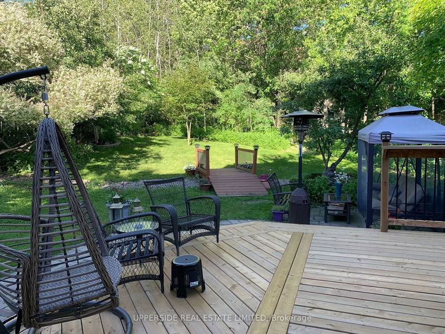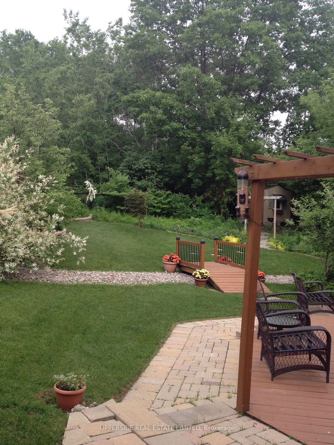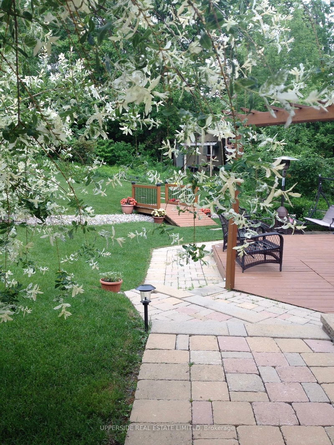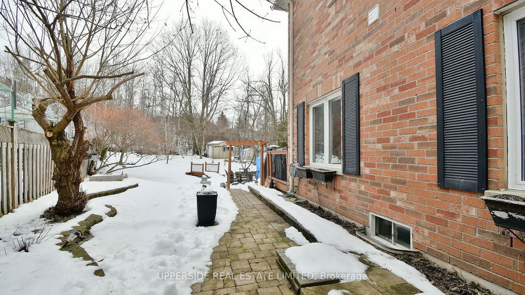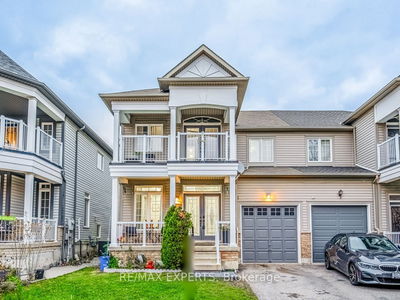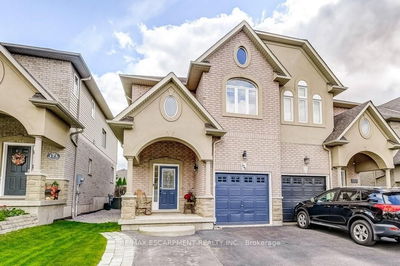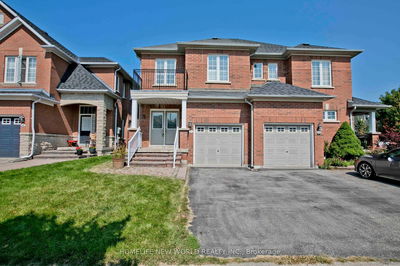Do not miss this awesome home!! Bright sun filled living space with 3 bedrooms, office area, open concept main floor and a lovely modern basement apartment with separate entrance. Open kitchen with built-ins, pot drawers, tiled backsplash, granite counters and a large breakfast bar. Gleaming hardwood floors, crown mouldings, coffered ceiling, wainscoting, gas fireplace, pot lights, 9ft ceiling and more. Laundry Room with large sink and built-ins. Fabulous pie-shaped backyard, great for summer entertaining. Beautifully landscaped featuring a decorative bridge, lovely gardens, a shed and a new deck. Property backs on to a ravine and the Trans Richmond Trail System.
Property Features
- Date Listed: Tuesday, January 30, 2024
- Virtual Tour: View Virtual Tour for 83 Gamble Glen Crescent
- City: Richmond Hill
- Neighborhood: Westbrook
- Major Intersection: Bathurst/Gamble Rd
- Full Address: 83 Gamble Glen Crescent, Richmond Hill, L4S 2T4, Ontario, Canada
- Living Room: Walk-Out, Coffered Ceiling, Hardwood Floor
- Kitchen: Breakfast Bar, Granite Counter, Pot Lights
- Family Room: Gas Fireplace, Wainscoting, Hardwood Floor
- Kitchen: Breakfast Bar, Open Concept, Laminate
- Living Room: Walk-Up, Pot Lights, Laminate
- Listing Brokerage: Upperside Real Estate Limited - Disclaimer: The information contained in this listing has not been verified by Upperside Real Estate Limited and should be verified by the buyer.


