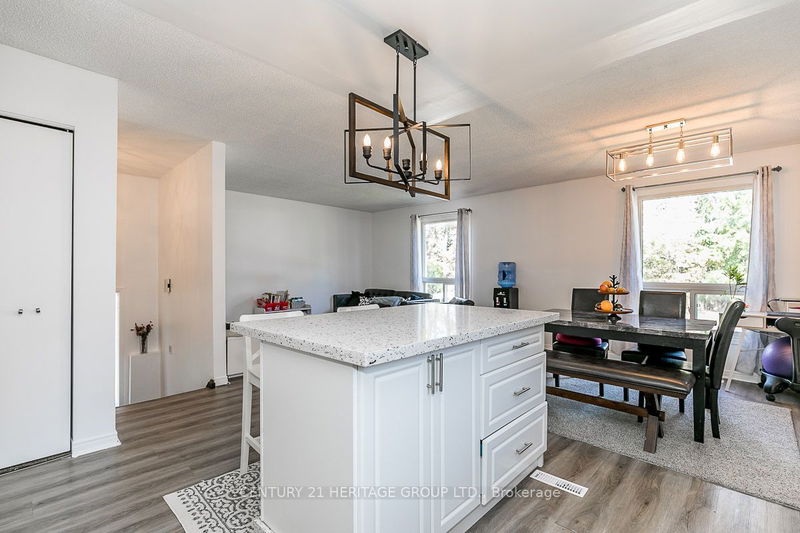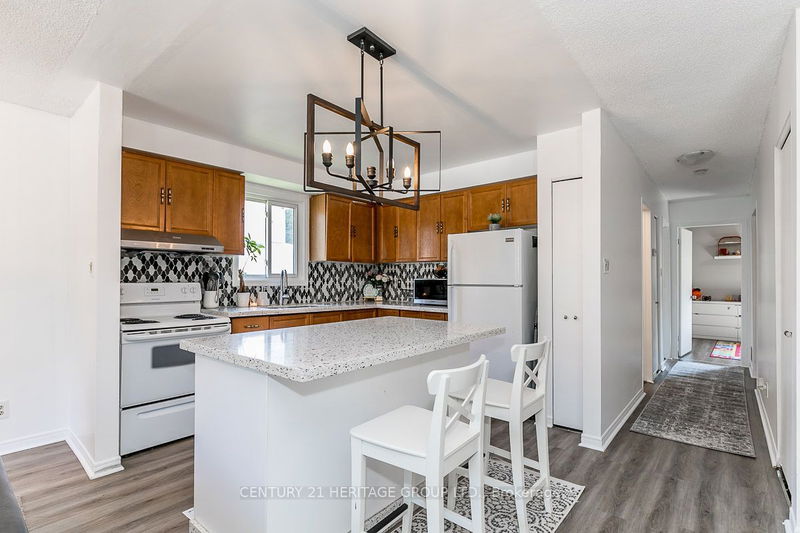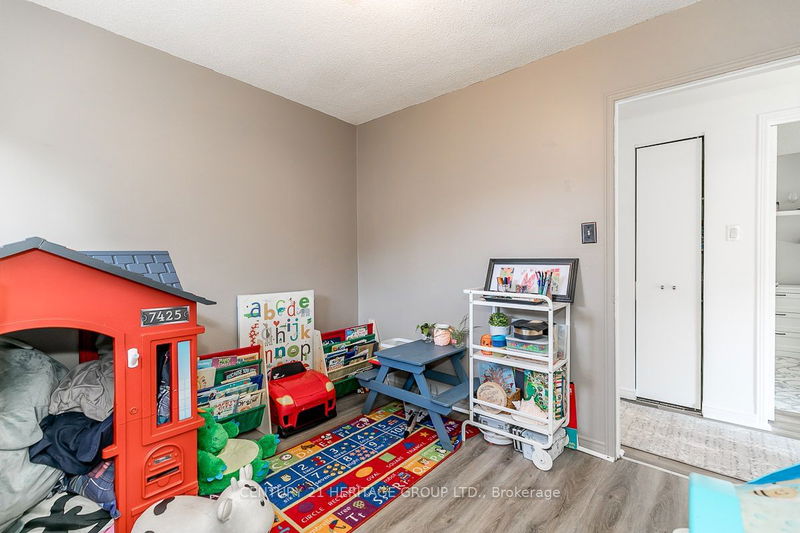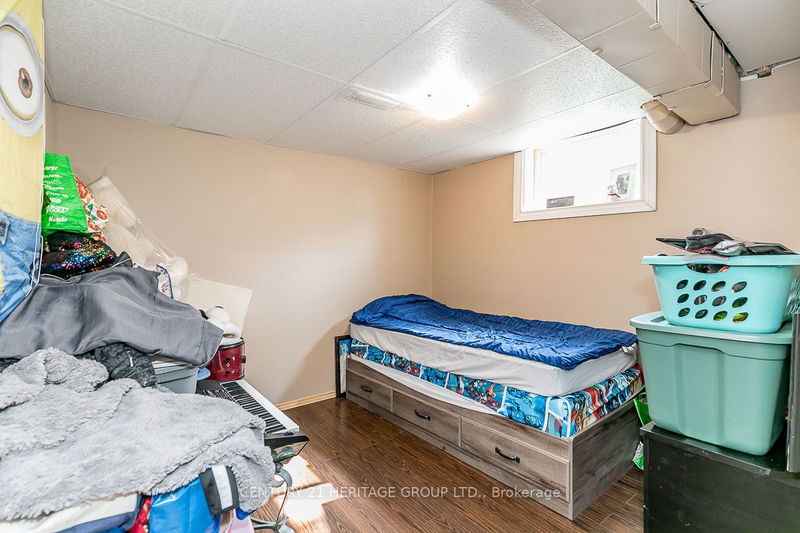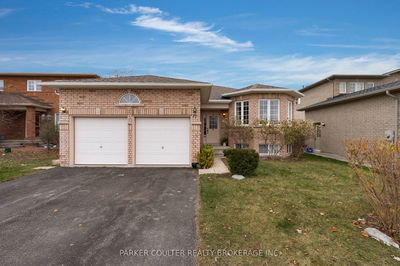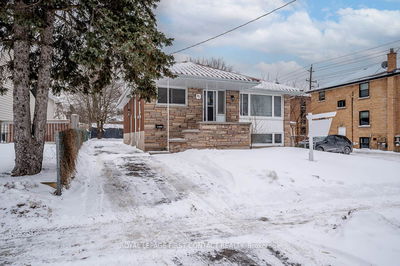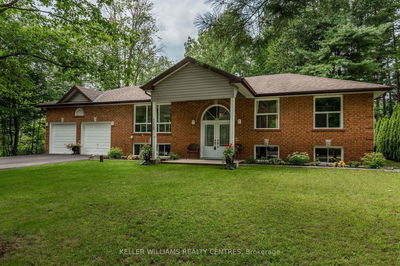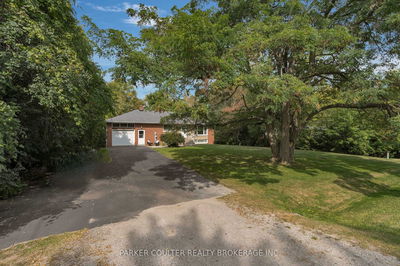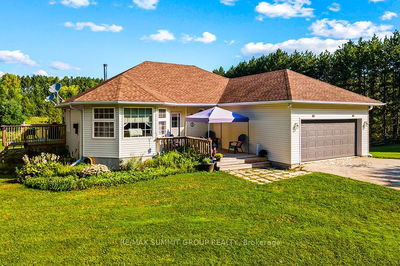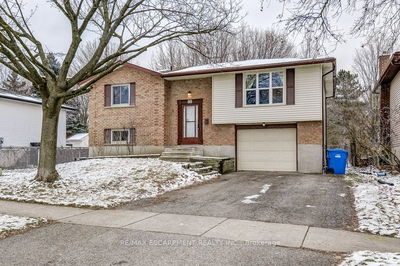Welcome to our raised bungalow in a lovely well-established neighbourhood. Huge lot, 61ft frontage & ~160Ft deep! Positioned with the Boyne River valley forest as its scenic backdrop, this home enjoys an unobstructed view. Inside, you'll find a thoughtfully designed open concept layout in the common areas, including the kitchen featuring a central island with seating & quartz countertops. Inviting Dining area for gatherings & entertaining. And an open concept living area. Three main floor bedrooms including spacious Primary bedroom. 4 piece main floor bathroom. Finished basement with bright, above grade windows. 3 piece basement bathroom. Large basement rec room. Fourth bedroom in basement. Excellent duplex income property basement apartment potential. Attached Single car garage with pass-through double doors, front and rear. Large, fenced rear yard with mature trees and shrubs. Shingles -2020. AC -2020. Furnace ~2008.
Property Features
- Date Listed: Thursday, February 01, 2024
- Virtual Tour: View Virtual Tour for 71 Boyne Crescent
- City: New Tecumseth
- Neighborhood: Alliston
- Major Intersection: Queen St & Boyne St
- Full Address: 71 Boyne Crescent, New Tecumseth, L9R 1K2, Ontario, Canada
- Kitchen: Laminate, Centre Island, Open Concept
- Living Room: Laminate, Open Concept, North View
- Family Room: Laminate, Above Grade Window, North View
- Listing Brokerage: Century 21 Heritage Group Ltd. - Disclaimer: The information contained in this listing has not been verified by Century 21 Heritage Group Ltd. and should be verified by the buyer.






