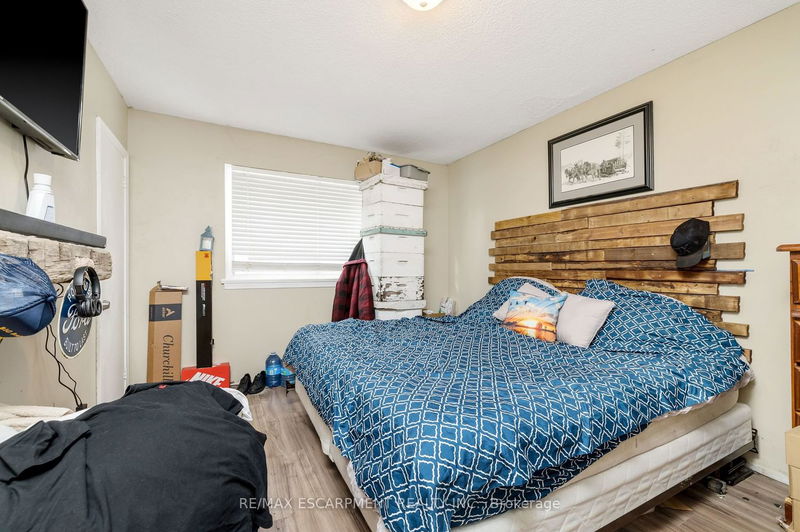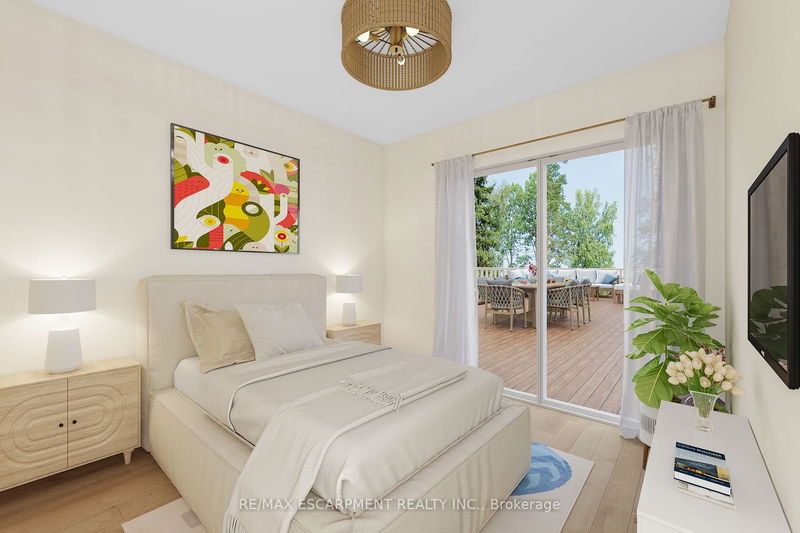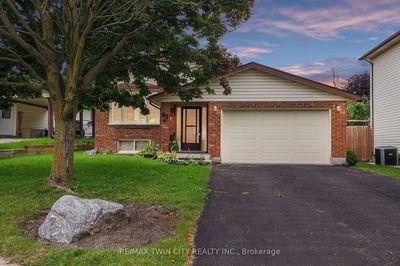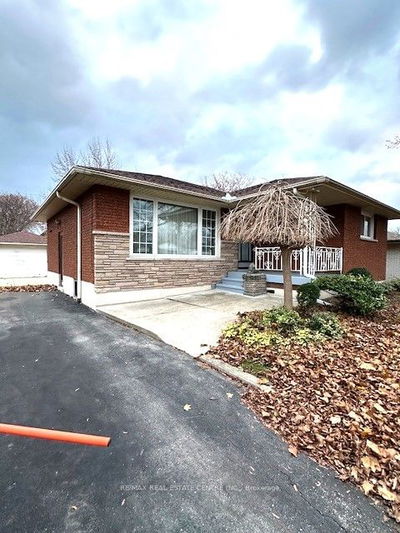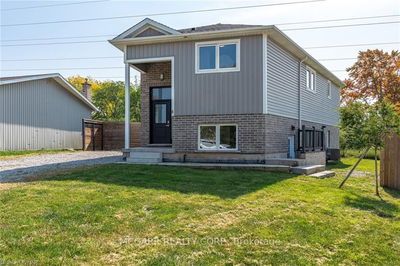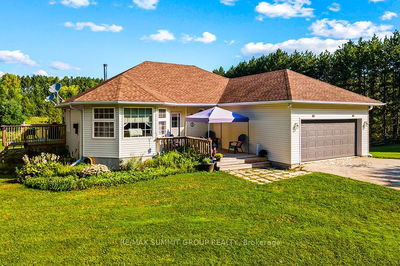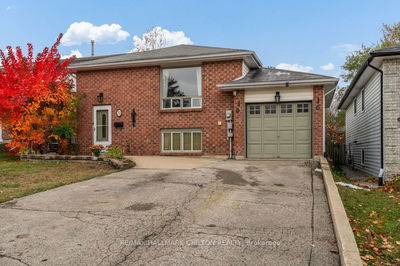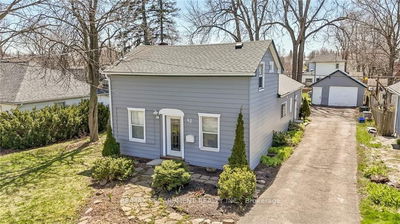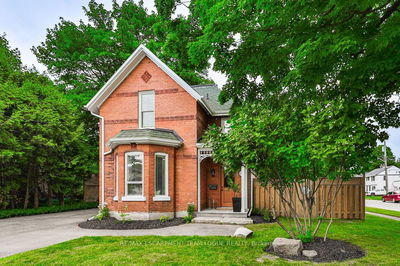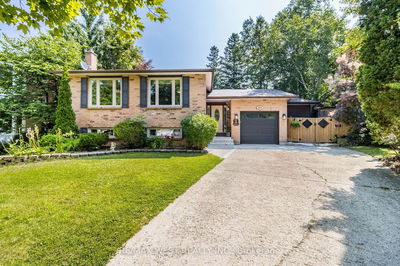CHARMING RAISED BUNGALOW with ENDLESS POTENTIAL!! Nestled on a spacious lot, this raised bungalow offers the perfect canvas for creating your dream home. Boasting three bedrooms, a bright open concept layout that seamlessly connects the living room, dining room, and kitchen, as well as a finished basement complete with a large rec room, an office and an additional bedroom and a convenient 3-piece bathroom, this property has the essential features to work with. Convenience is key with this home's location - it's just a stone's throw away from shopping and restaurants. The close proximity to the GO Train station ensures a stress-free commute to nearby cities like Georgetown, Brampton, and beyond. Plus, easy access to Highway 401 makes traveling a breeze. While some TLC may be required, this property offers incredible potential and an opportunity to make it your own. Whether you envision a charming family home, a stylish retreat, or an investment property,
Property Features
- Date Listed: Thursday, January 25, 2024
- Virtual Tour: View Virtual Tour for 164 Churchill Road S
- City: Halton Hills
- Neighborhood: Acton
- Full Address: 164 Churchill Road S, Halton Hills, L7J 2J6, Ontario, Canada
- Living Room: Laminate, Large Window, Open Concept
- Kitchen: Laminate, Window
- Listing Brokerage: Re/Max Escarpment Realty Inc. - Disclaimer: The information contained in this listing has not been verified by Re/Max Escarpment Realty Inc. and should be verified by the buyer.













