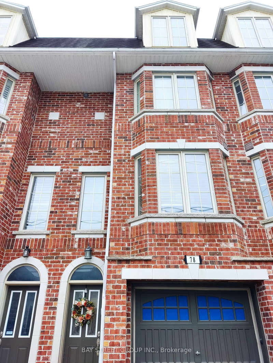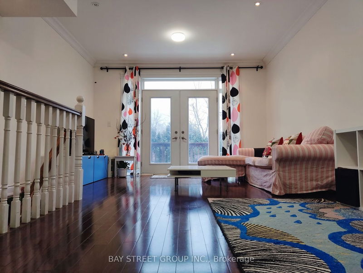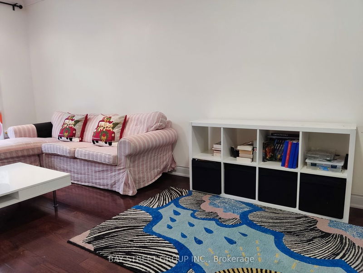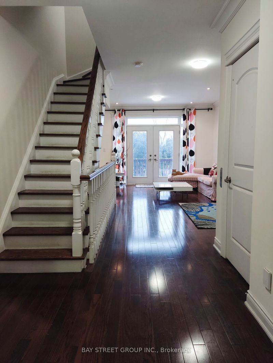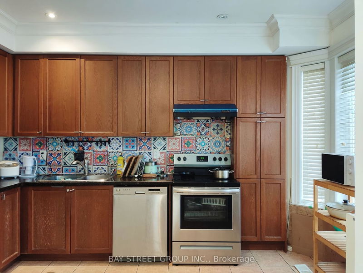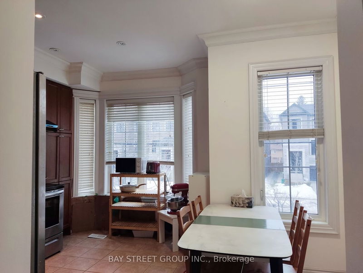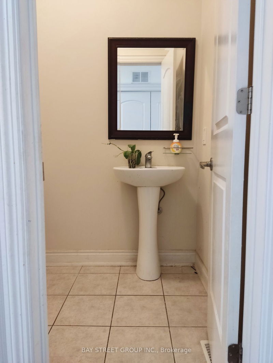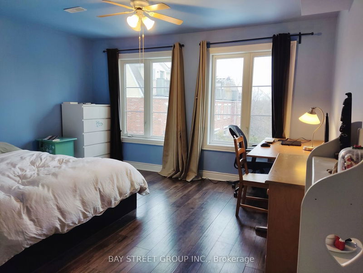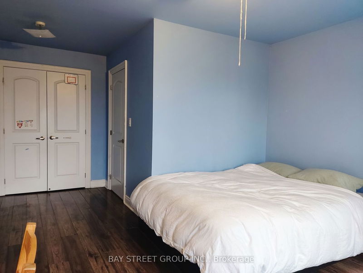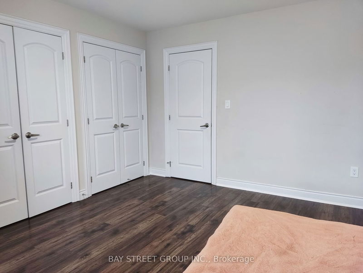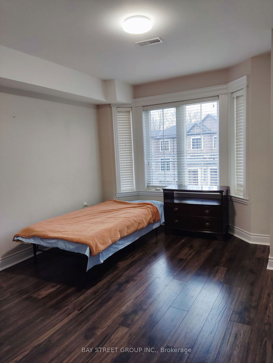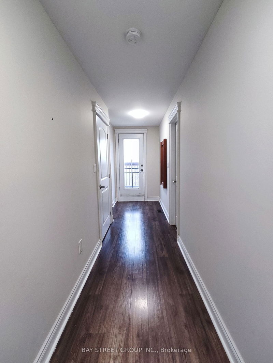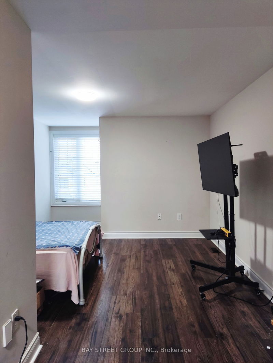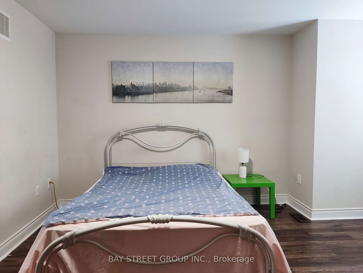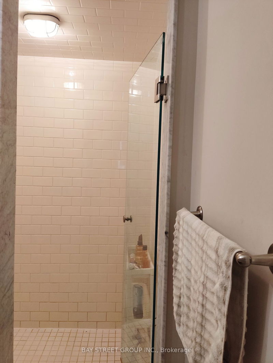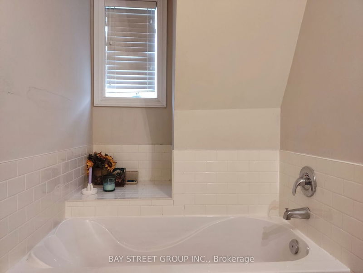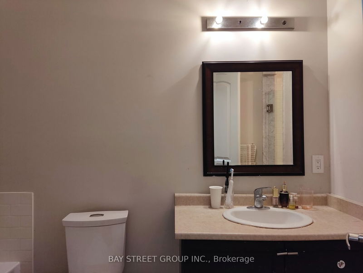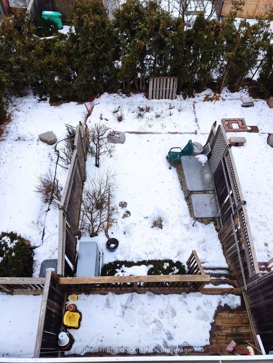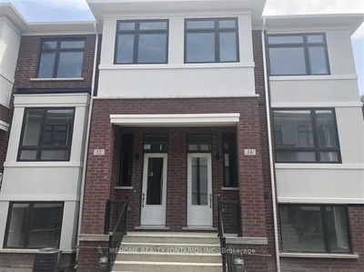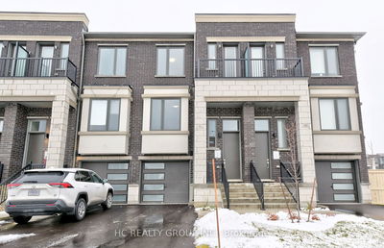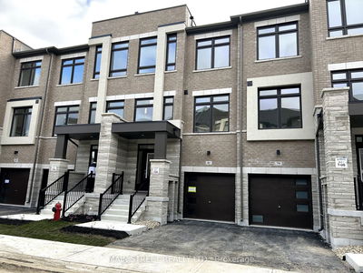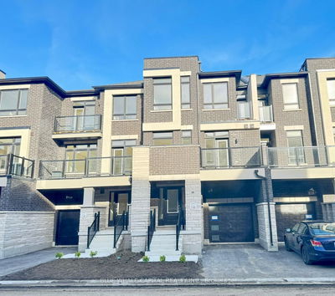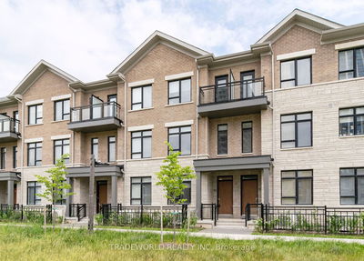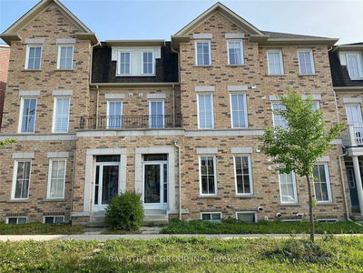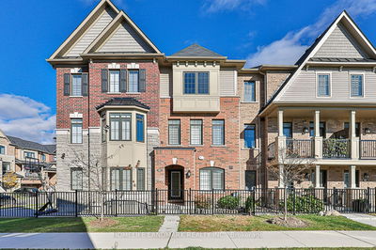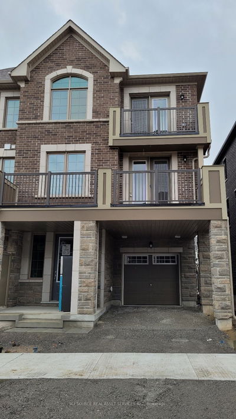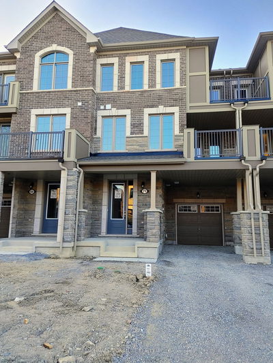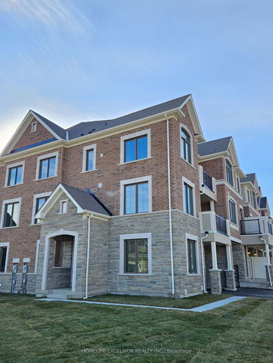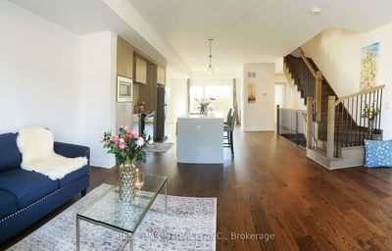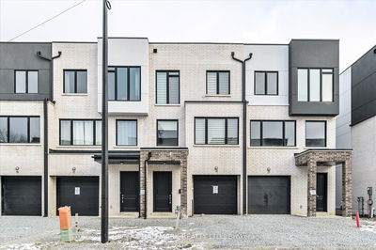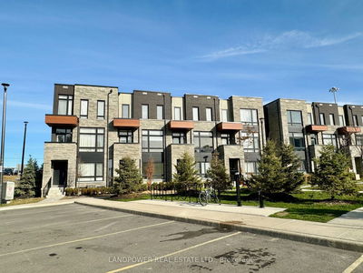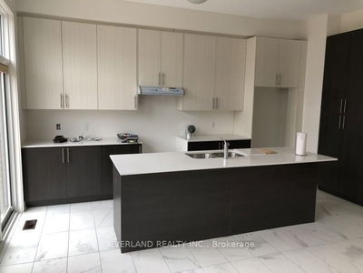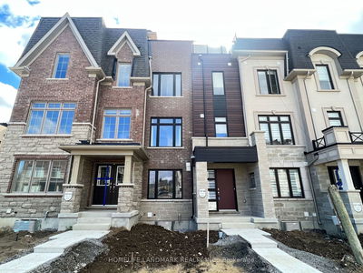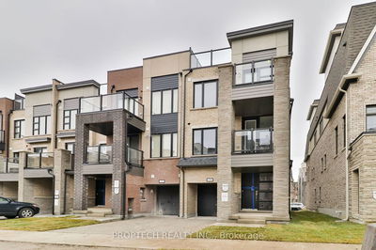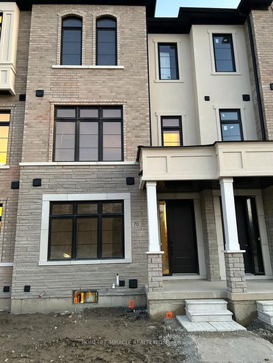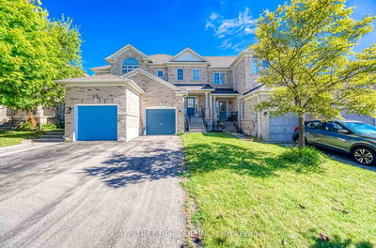Luxurious Townhome / Great Layout On Quiet Residential Side. 3 Bdrms, 3 Baths, 9 Ft High Ceiling On Main Floor, Open Concept Kitchen Area and Granite Counter, Walk out to Sundeck, Hardwood Floor On Main Floor. Master Bdrm W/O to Balcony Overlooking Garden. Beautiful Dark Cupboards in Kit. Skylight in Oak Staircase to Master Bdrm. Double French Door To Deck & Patio. Great Location, Convenient for Living. Only 5 mins walk to Town Center/Yonge Street/Public Transit/Pharmacy/LCBO/Beer Store/Elementary School/High School/Church. Only 7 mins walk to Plaza/Supermarket/Grocery Store. Only 4 mins driving to Go Train Station/Hospital/Mills Pond Park/Library. 8 mins driving to Highway.
Property Features
- Date Listed: Thursday, February 01, 2024
- City: Richmond Hill
- Neighborhood: Mill Pond
- Major Intersection: Yonge St & Elgin Mills Rd
- Family Room: Open Concept, Broadloom
- Living Room: Elevator, Hardwood Floor, W/O To Deck
- Kitchen: Granite Counter, Tile Floor, Bay Window
- Listing Brokerage: Bay Street Group Inc. - Disclaimer: The information contained in this listing has not been verified by Bay Street Group Inc. and should be verified by the buyer.

