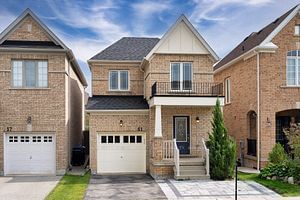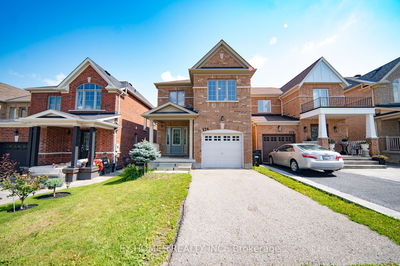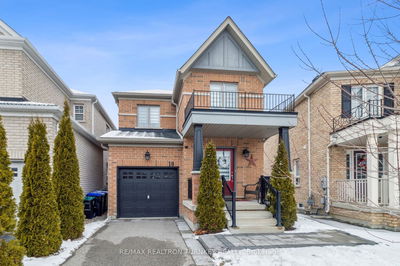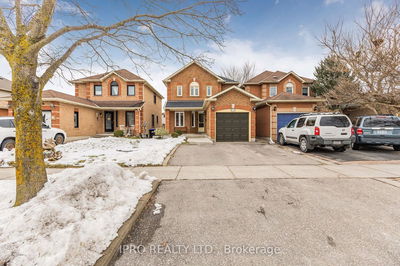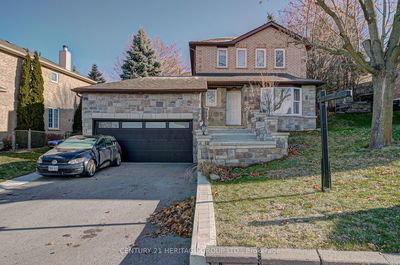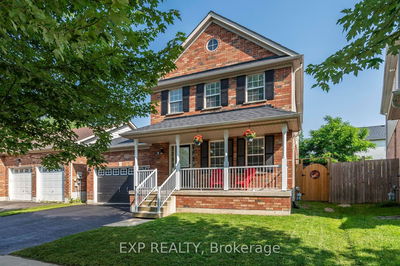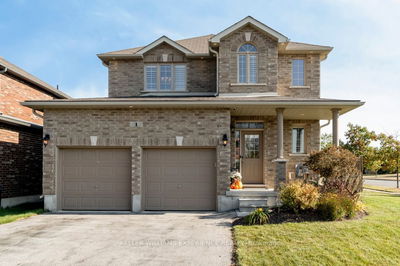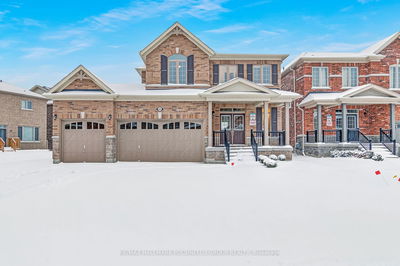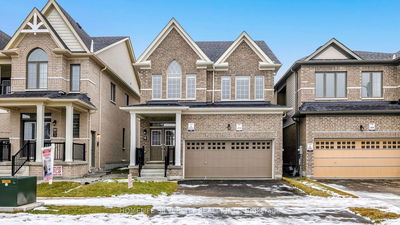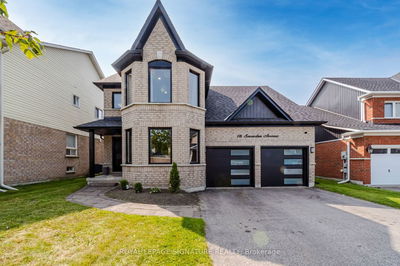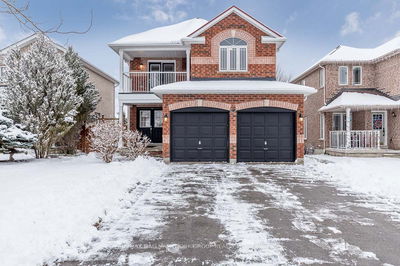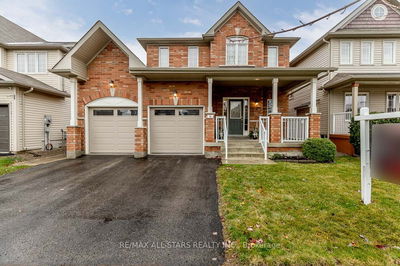Stunning Home In A desired Neighbourhood Close To Parks And New School. Finished Beautifully From Custom Features, Landscaping To Lower Level Plus Large Deck Backing On To Greenspace. Main Floor Feature A New Custom Kitchen With Quartz Counters And Breakfast Counter, Separate Living Room/Dining Room and Cozy Family Room. 4 Bedrooms Up With Simple Conversion Of Family Functional Loft Space. Approx 2500 Sqft Of Finished Living Space Featuring Exercise Rm & Exceptional Entertainment Rm W/ Bar Area & Elec Fireplace. Such A Pleasure To Show.
Property Features
- Date Listed: Friday, February 02, 2024
- Virtual Tour: View Virtual Tour for 62 John W Taylor Avenue
- City: New Tecumseth
- Neighborhood: Alliston
- Major Intersection: Victoria/Fredbanting Or Boyne
- Full Address: 62 John W Taylor Avenue, New Tecumseth, L9R 0E1, Ontario, Canada
- Kitchen: Granite Counter, Backsplash, Breakfast Area
- Family Room: Hardwood Floor, Open Concept
- Living Room: Hardwood Floor, Combined W/Dining
- Listing Brokerage: Re/Max Crosstown Realty Inc. - Disclaimer: The information contained in this listing has not been verified by Re/Max Crosstown Realty Inc. and should be verified by the buyer.


















