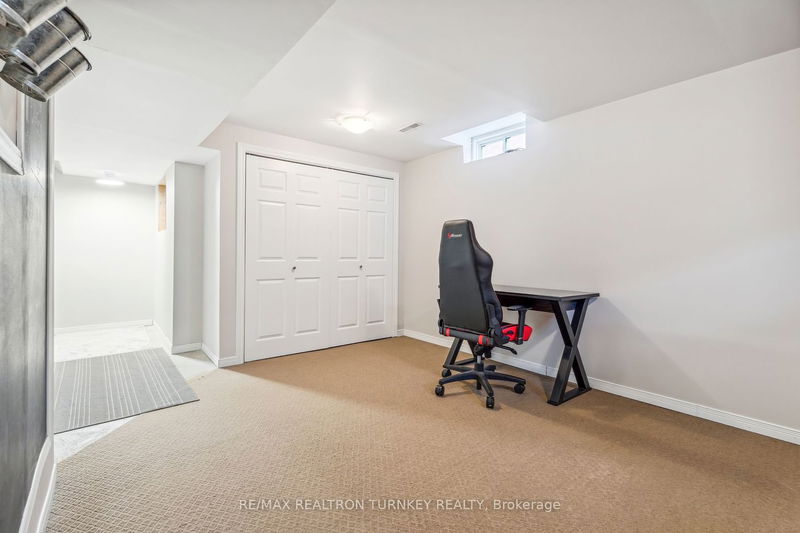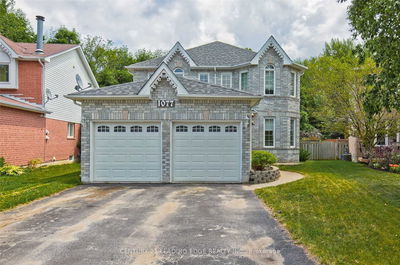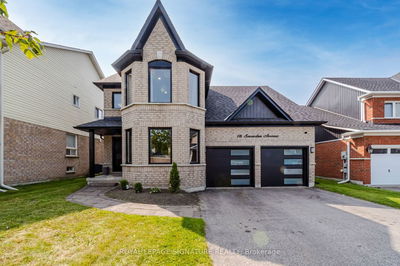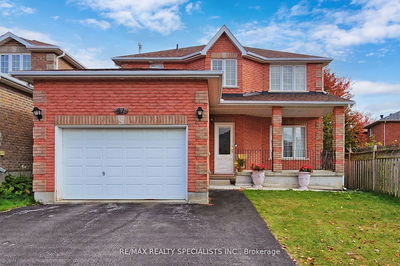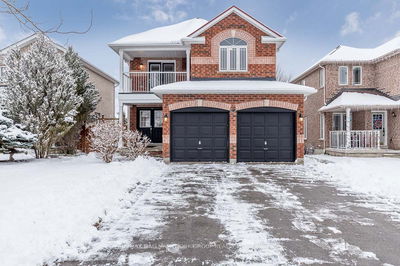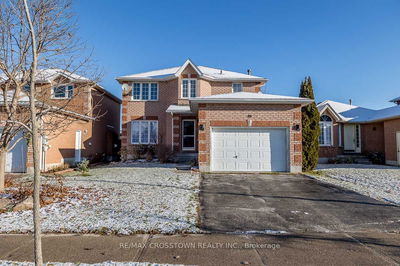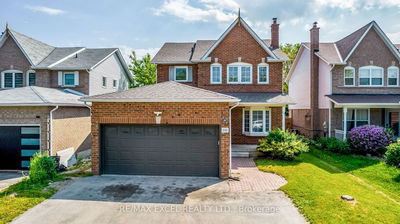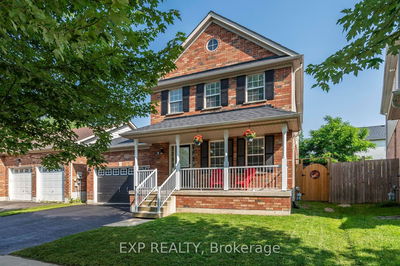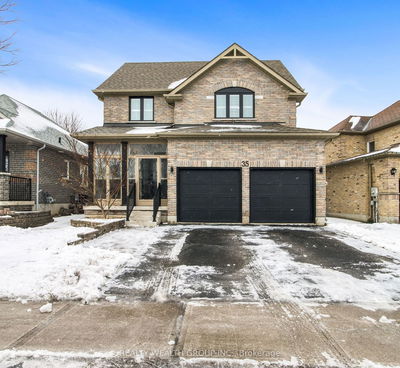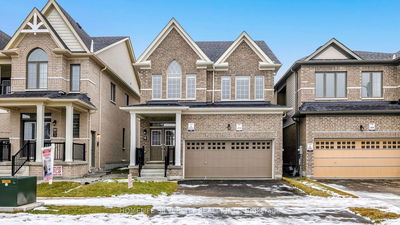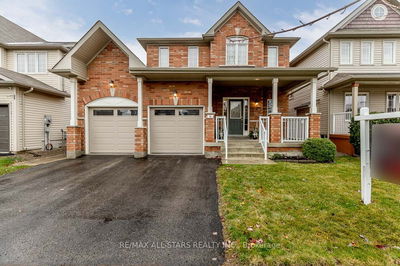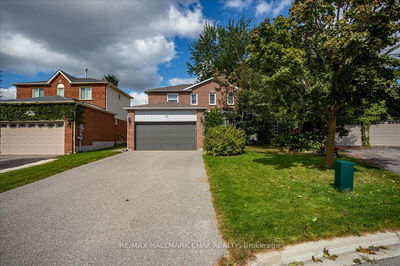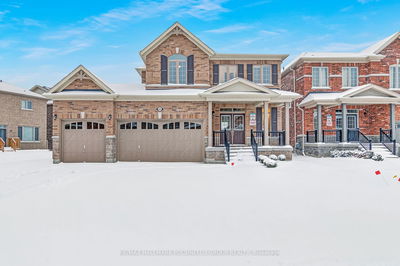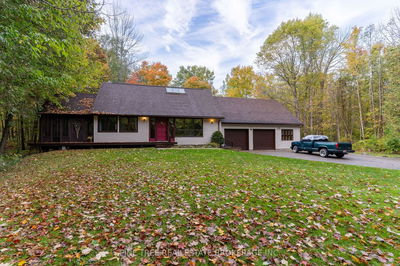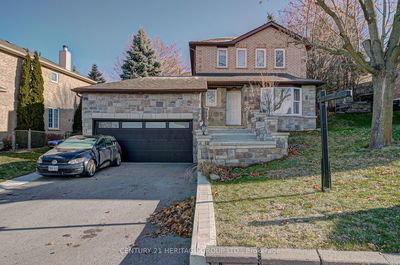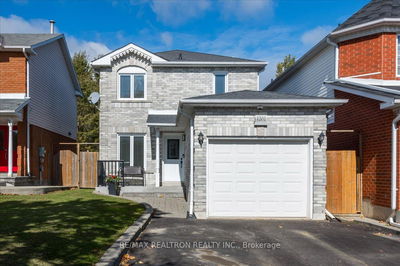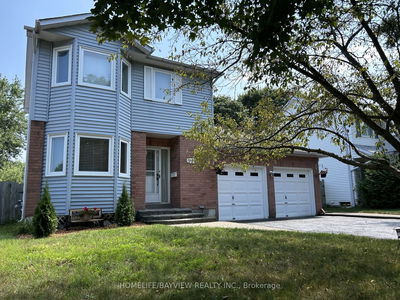Welcome to a meticulously curated haven where every detail contributes to the overall charm of this beautiful family home! With a perfect blend of elegance and functionality, this residence is an invitation to a life of unparalleled comfort and style. Discover the allure of 1454 Forest Street, Innisfil - an exquisite 3+1 den, 3 bath detached home! Situated on a generous lot, this home guarantees the luxury of privacy and boasts a tastefully renovated Open Concept layout with a finished Basement! The main fl feat: a reno'd white kitchen w. SS Appliances, Backsplash & Bkfst Area! The focal point of this residence is the captivating 2nd Floor Loft/Den, a versatile space that adapts to your lifestyle whether you desire an extra living room, an additional bedroom, or a dedicated home office. Seize the opportunity to make this gem yours! Located just mins to the Lake, Friday Harbour, Shopping, Yonge St& HWY 400! Surrounded by Walking Trails, Public & Catholic Schools and so much more!
Property Features
- Date Listed: Thursday, January 11, 2024
- Virtual Tour: View Virtual Tour for 1454 Forest Street
- City: Innisfil
- Neighborhood: Alcona
- Major Intersection: Innisfil Beach Rd/Webster Blvd
- Full Address: 1454 Forest Street, Innisfil, L9S 4Y3, Ontario, Canada
- Kitchen: Eat-In Kitchen, Stainless Steel Appl, Renovated
- Living Room: Broadloom, Combined W/Dining, Bay Window
- Family Room: Broadloom, Large Window, Separate Rm
- Listing Brokerage: Re/Max Realtron Turnkey Realty - Disclaimer: The information contained in this listing has not been verified by Re/Max Realtron Turnkey Realty and should be verified by the buyer.






























