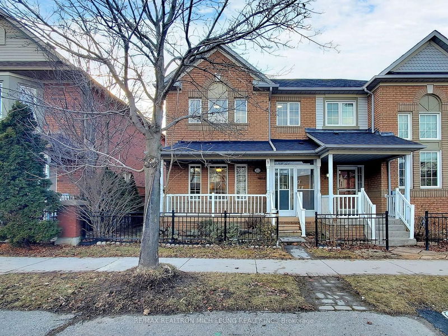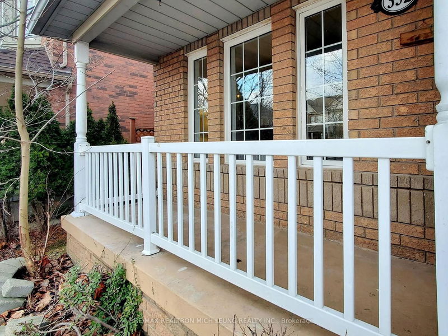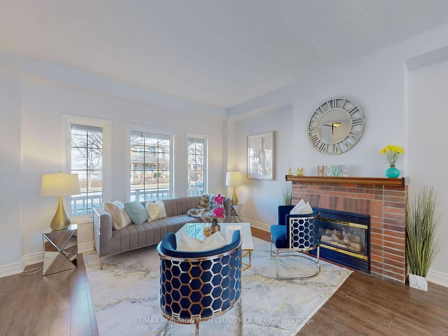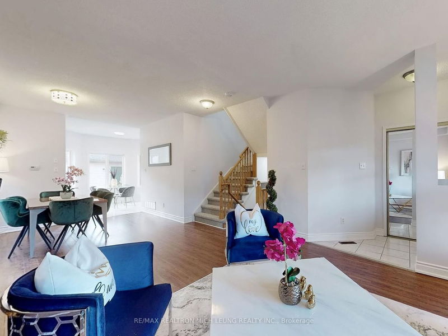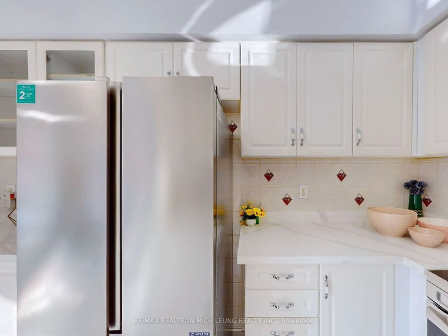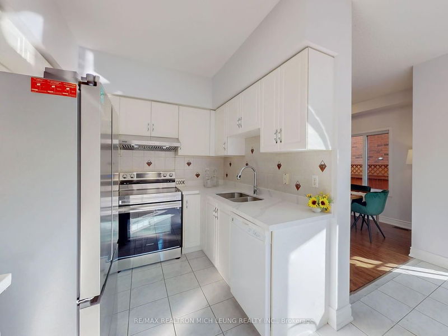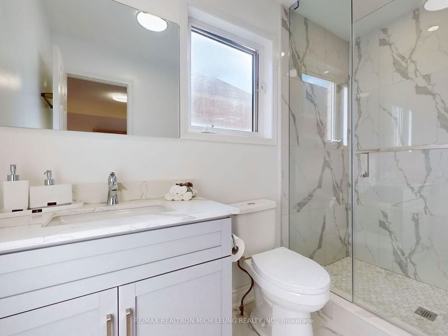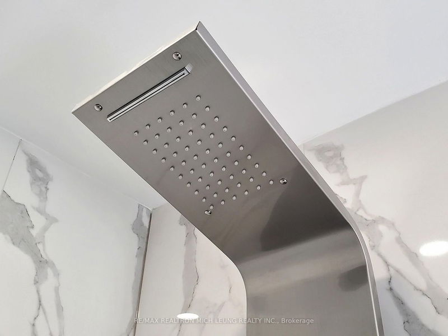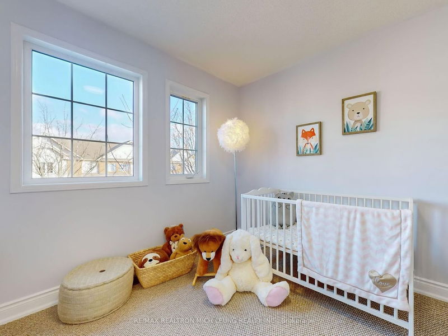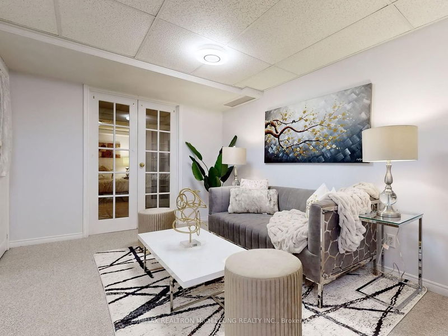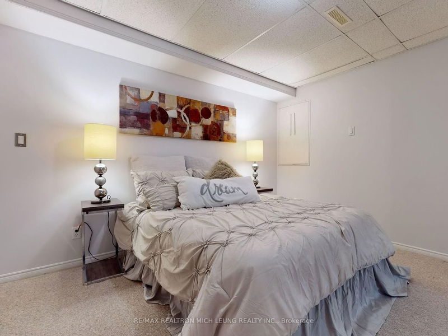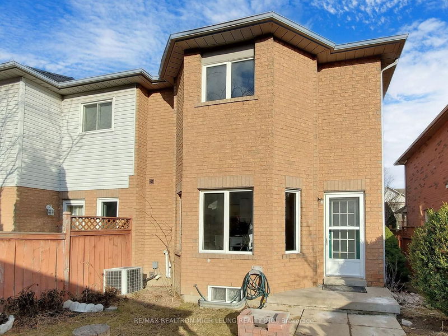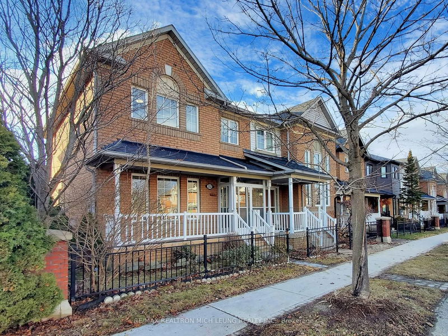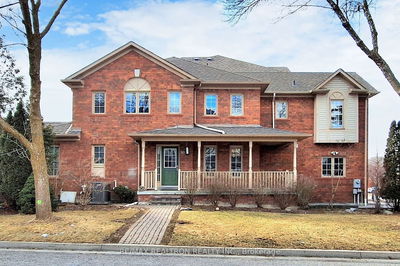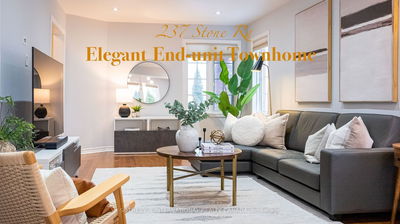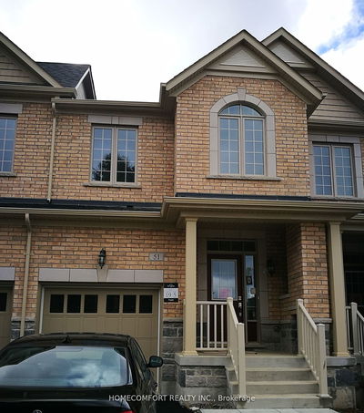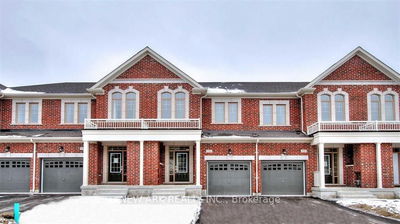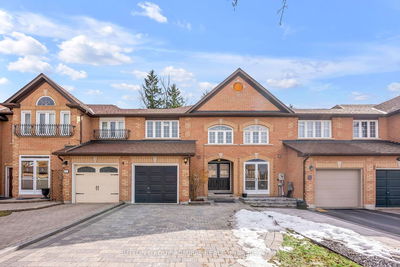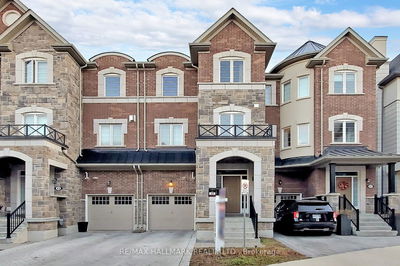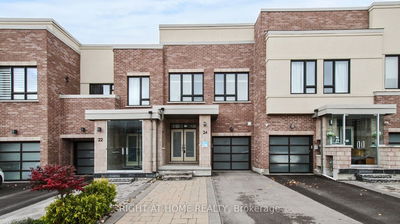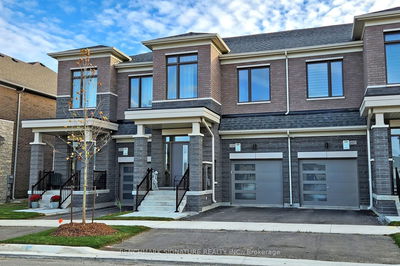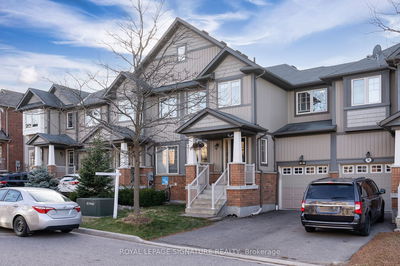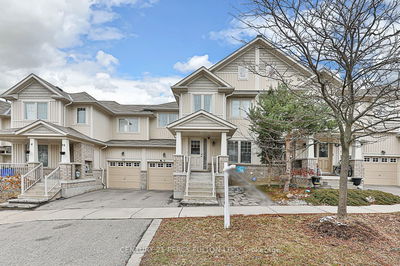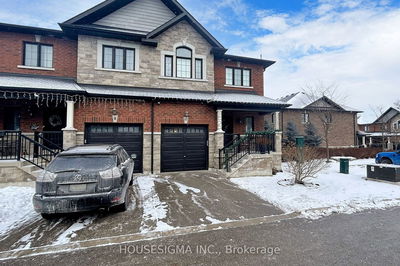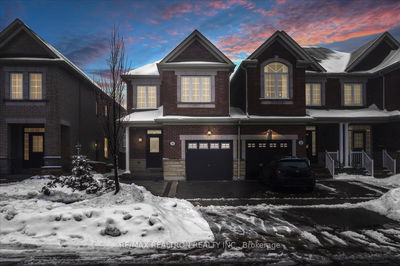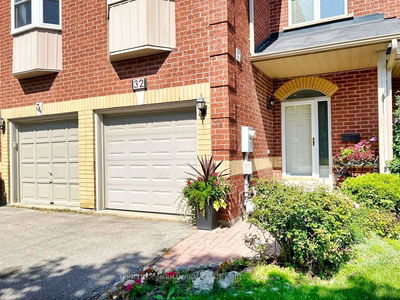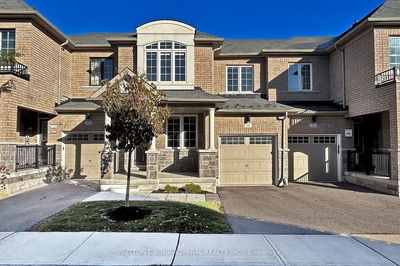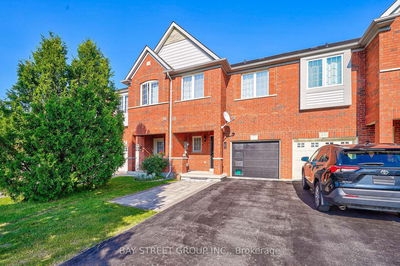**End-Unit Freehold Townhome in Aurora**Double Garage+ 3Bedrooms+Finished Basement**Main Floor Open Concept Living+Dining Area With Fireplace**Kitchen With Spacious Breakfast Area Facing Backyard**Kitchen With Stone Counter and Updated Appliances**2nd Floor Primary Bedroom With Newly Renovated 3-Pcs Ensuite+ Walk-In Closet**Cosy Bedrooms With Closet And East View**Finished Lower Level With Recreation Area And Bedroom**
Property Features
- Date Listed: Saturday, February 10, 2024
- Virtual Tour: View Virtual Tour for 352 John West Way
- City: Aurora
- Neighborhood: Bayview Wellington
- Major Intersection: Wellington & John West Way
- Full Address: 352 John West Way, Aurora, L4G 7J4, Ontario, Canada
- Living Room: Gas Fireplace, Picture Window, Laminate
- Kitchen: Stainless Steel Appl, Stone Counter, Tile Floor
- Living Room: French Doors, Closet, Broadloom
- Listing Brokerage: Re/Max Realtron Mich Leung Realty Inc. - Disclaimer: The information contained in this listing has not been verified by Re/Max Realtron Mich Leung Realty Inc. and should be verified by the buyer.

