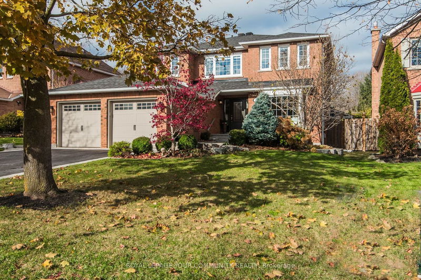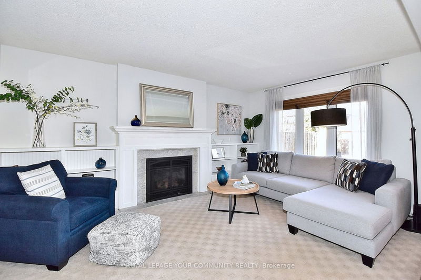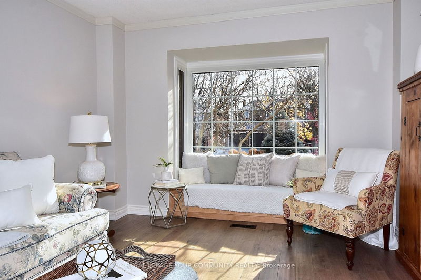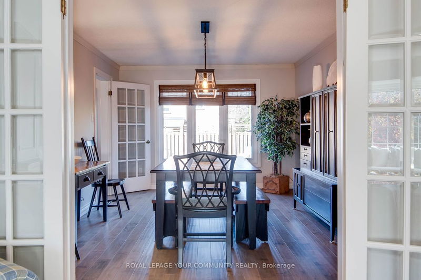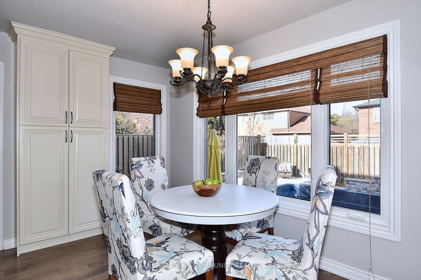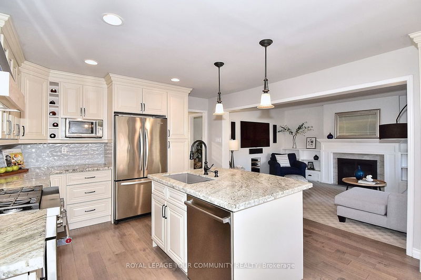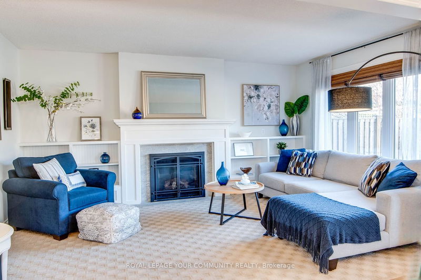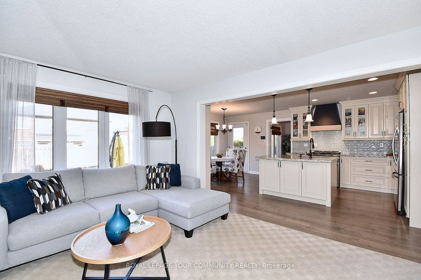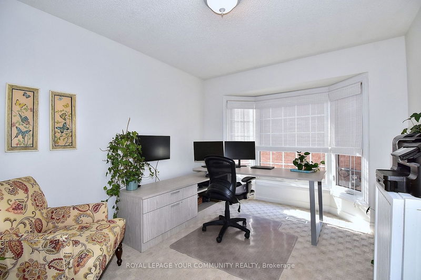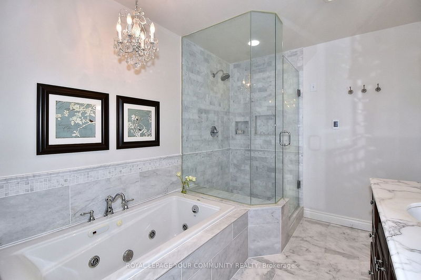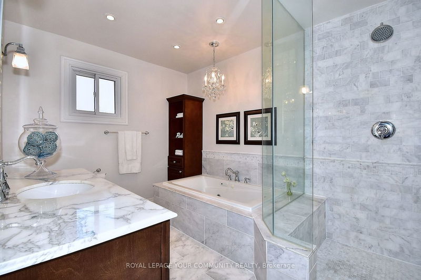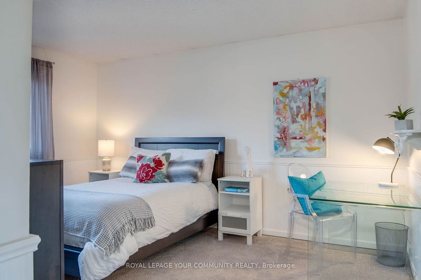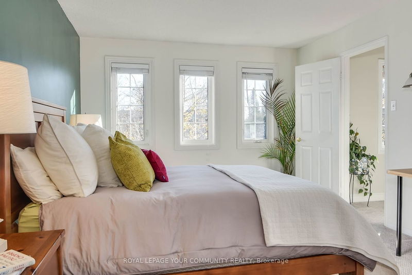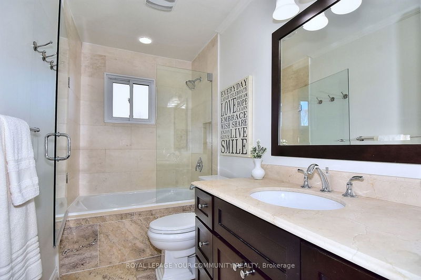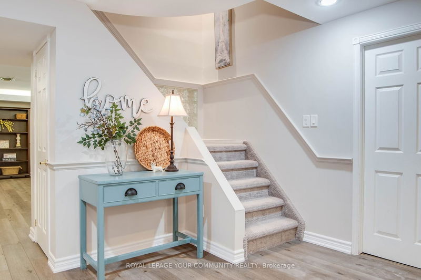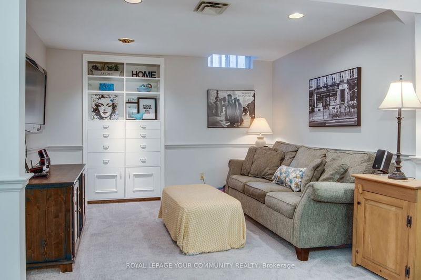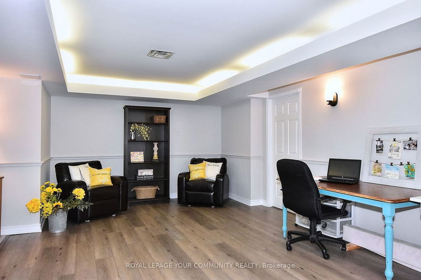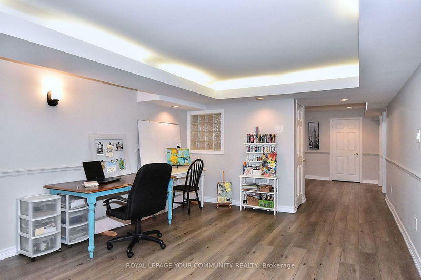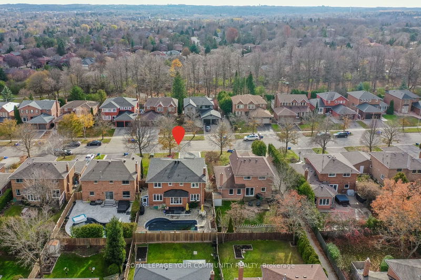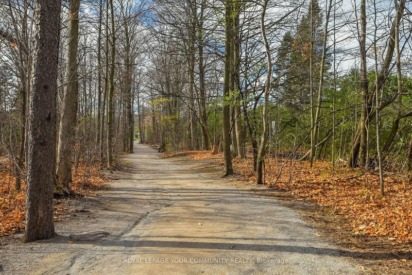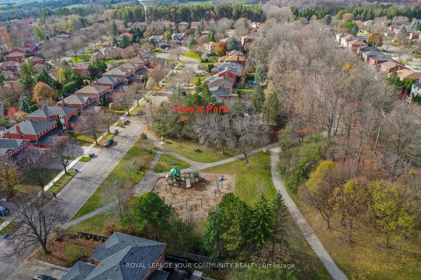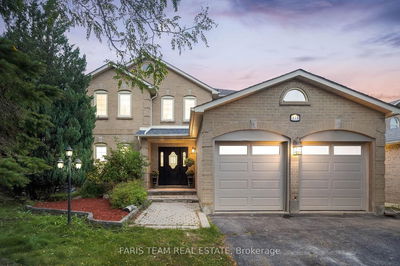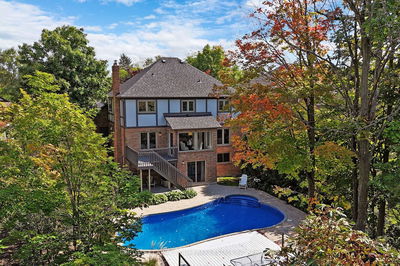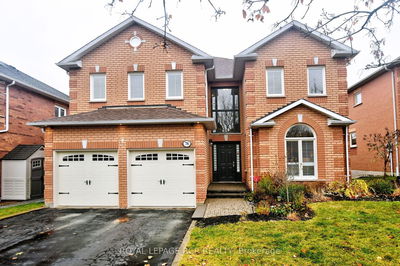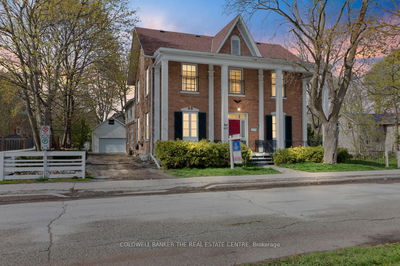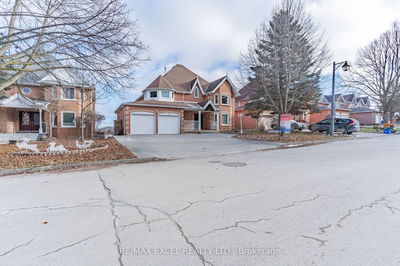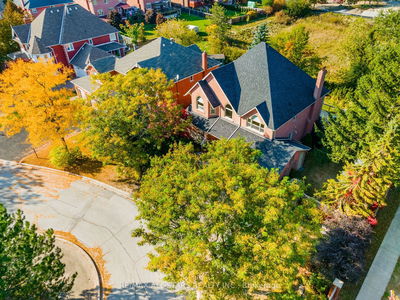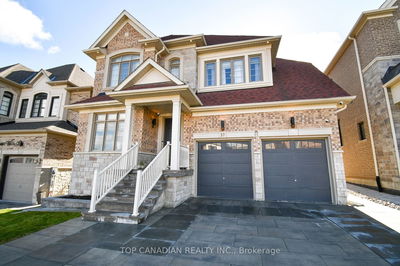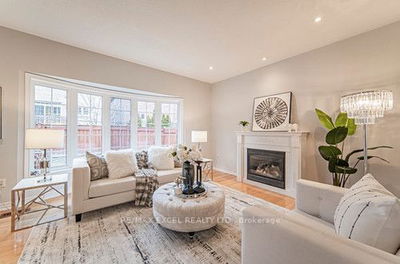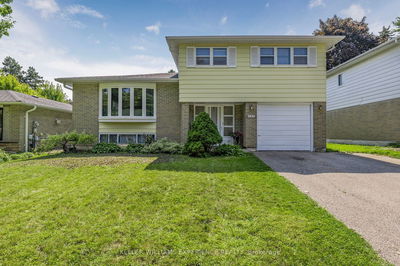Live the lifestyle in the heart of the 'Hills of St. Andrew's' on desirable Heathwood Heights!* Turn key, immaculate property w/ $thousands spent on clever renovations & upgrades both inside and out* Stunning 4 + 1 bedrm w/ Superb floor plan (2,761 mpac) complete w/ main floor office, gourmet kitchen, renovated bathrms, spacious principal rooms* Marble & granite counters, high end appliances, hardwood, walk-in closets in all bedrms & more!* Great potential for In-law/Nanny suite* Backyd Oasis w/ Ingr. Salt Wat. Pool* Mere steps from your front door to Aurora's breathtaking trails* Professional hardscaping & landscaping, stone walkways, borders, armour stone* Mature perennial gardens* Superior curb appeal* Renowned schools St. Andrew's College, St. Anne's, CDS* Close prox. to golf, riding/polo, recreation, amenities* Move-in & start living!
Property Features
- Date Listed: Monday, February 12, 2024
- Virtual Tour: View Virtual Tour for 126 Heathwood Heights Heights
- City: Aurora
- Neighborhood: Hills of St Andrew
- Major Intersection: Heathwood Hts & Meadowood Dr.
- Full Address: 126 Heathwood Heights Heights, Aurora, L4G 4W1, Ontario, Canada
- Living Room: Hardwood Floor, Bay Window, French Doors
- Family Room: Open Concept, Gas Fireplace, B/I Shelves
- Kitchen: Open Concept, Granite Counter, Stainless Steel Appl
- Listing Brokerage: Royal Lepage Your Community Realty - Disclaimer: The information contained in this listing has not been verified by Royal Lepage Your Community Realty and should be verified by the buyer.

