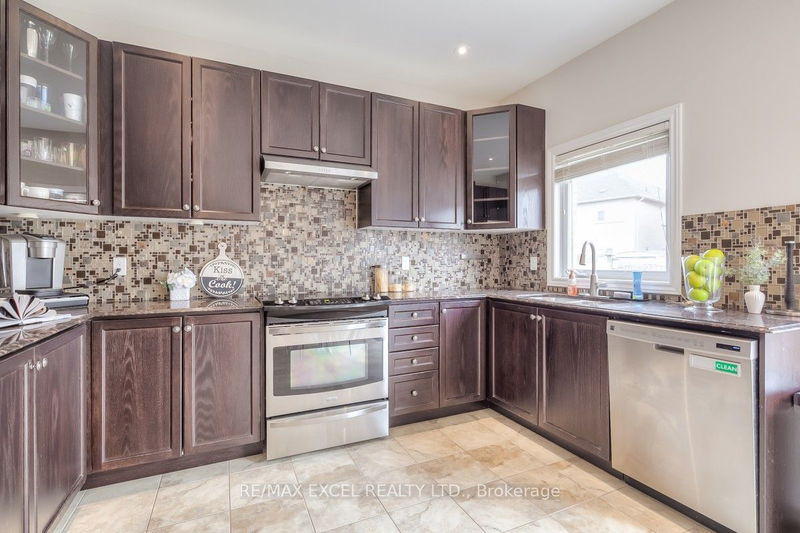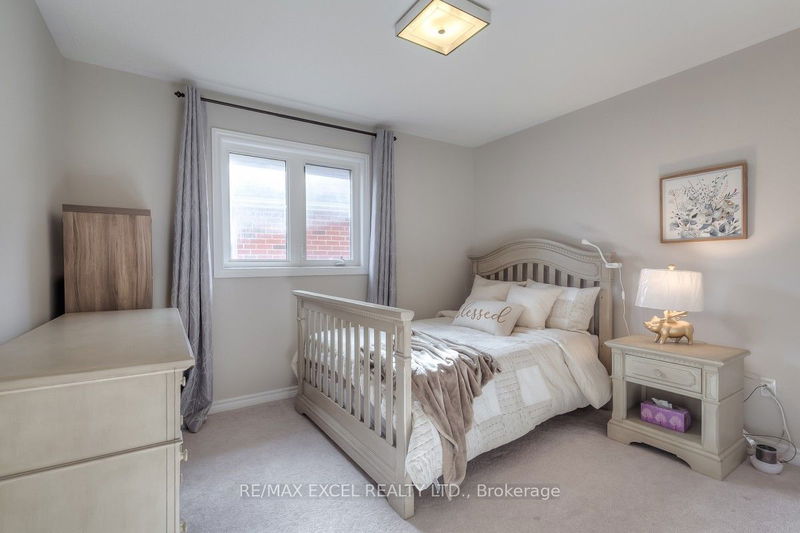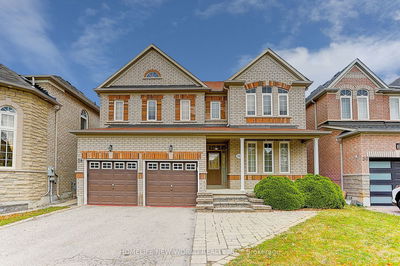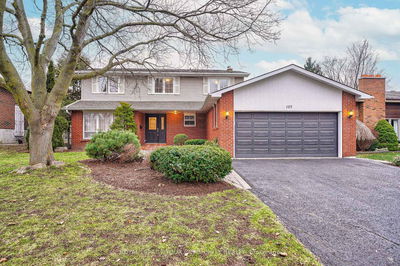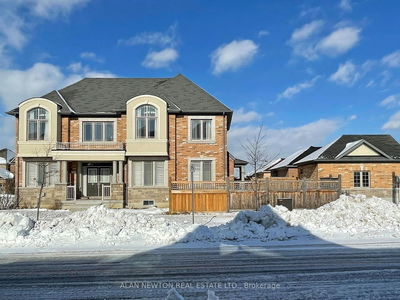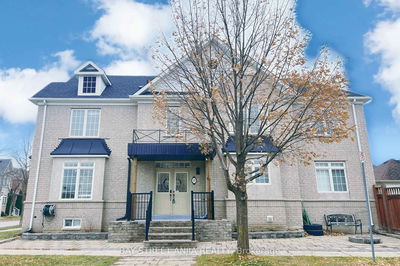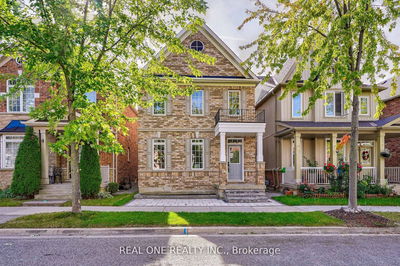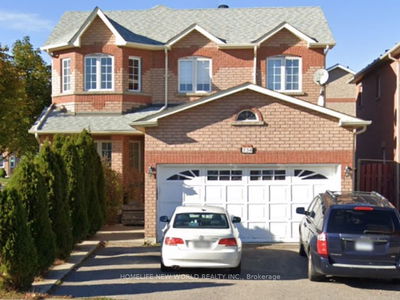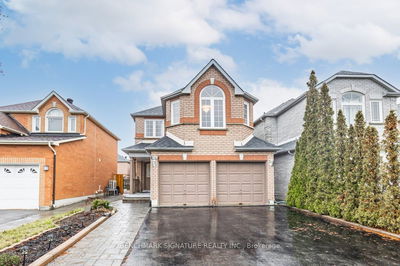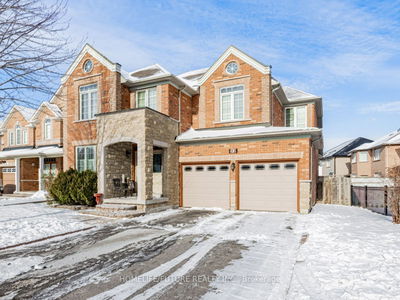Location Location!!! Over 3500 sqft Living Space Energy Star Certified Detached Home In High Demand Wismer Area. Professionally Landscaped Large Back Yard with Large Deck & Shed. Bright & Spacious Layout, 17' Vault Ceiling on Living Area Open To 2nd Floor W/Glass Windows Along Front Wall, 9' Ceiling Thru-Out Main Floor. Lots $$$ Upgrades, Updated Garage Door, Freshly Painted, Pot Lights and Updated Kitchen with Granite Counter-Top. Hardwood Floor Through-Out on Main floor, Steel Pickets On Stairs. Professional Finished Basement with extra Entertaining/Living Area and Bedroom/Den. Steps To Park, Home Depot, Shoppers, Banks, And Restaurants, Go Station, Public Transit. Direct Access From Garage.*Top Ranking Schools Zone.
Property Features
- Date Listed: Tuesday, February 13, 2024
- Virtual Tour: View Virtual Tour for 120 Evershot Crescent
- City: Markham
- Neighborhood: Wismer
- Major Intersection: Major Mackenzie/Markham Rd
- Full Address: 120 Evershot Crescent, Markham, L6E 2C4, Ontario, Canada
- Living Room: Hardwood Floor, Vaulted Ceiling, Picture Window
- Family Room: Hardwood Floor, Gas Fireplace, Pot Lights
- Kitchen: Granite Counter, Tile Floor, Stainless Steel Appl
- Listing Brokerage: Re/Max Excel Realty Ltd. - Disclaimer: The information contained in this listing has not been verified by Re/Max Excel Realty Ltd. and should be verified by the buyer.













