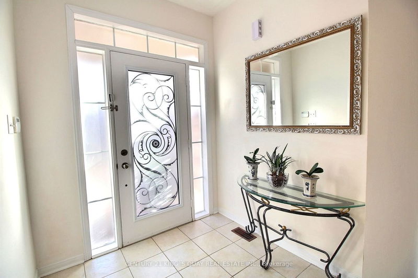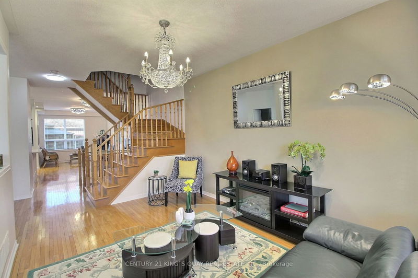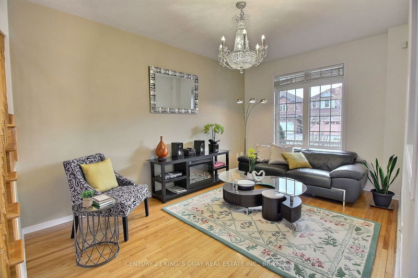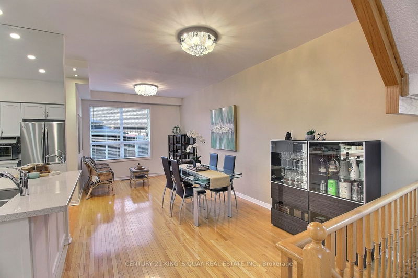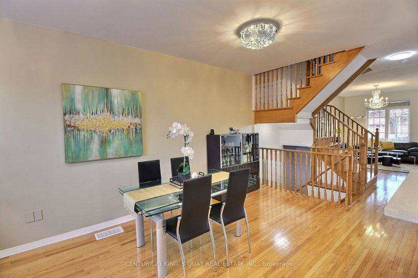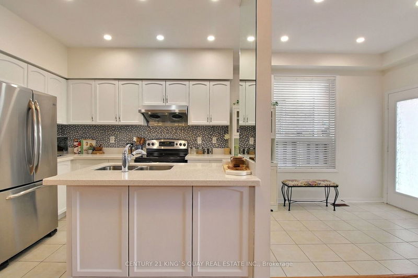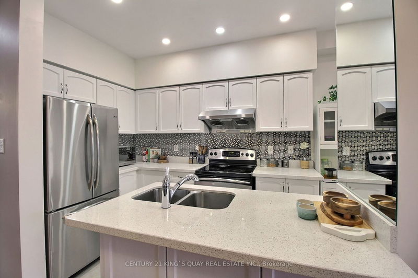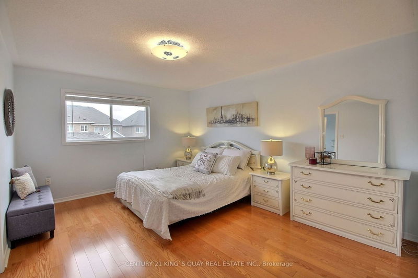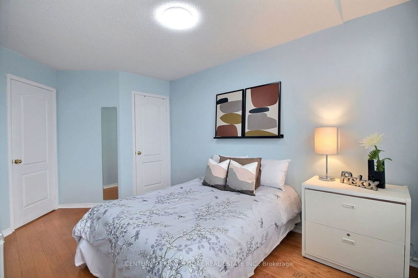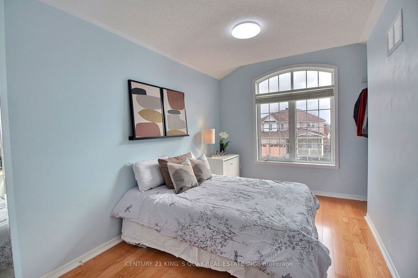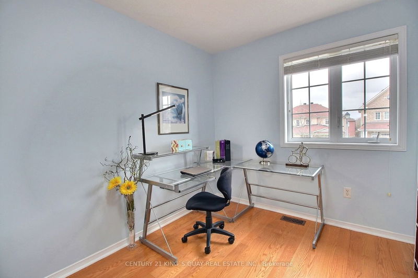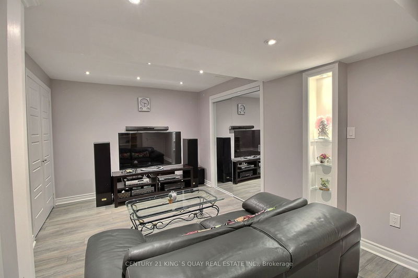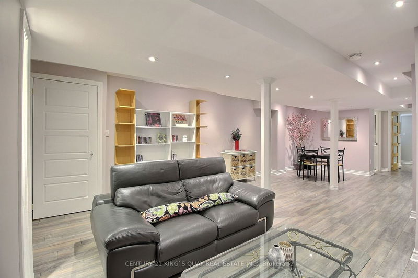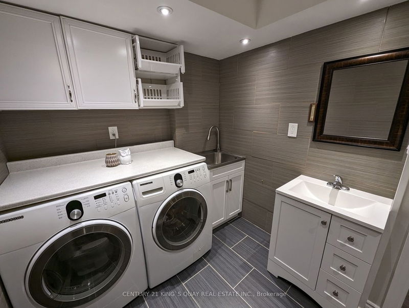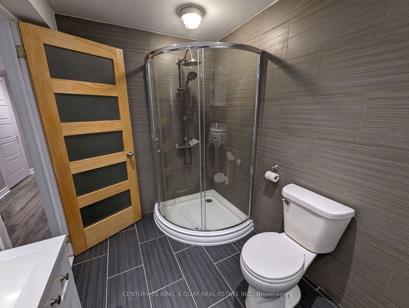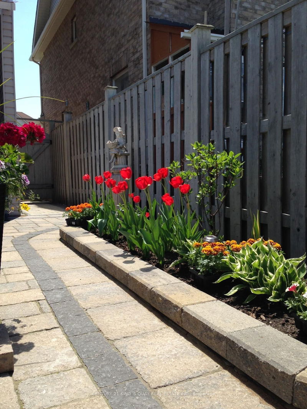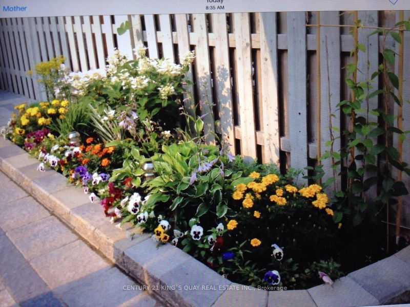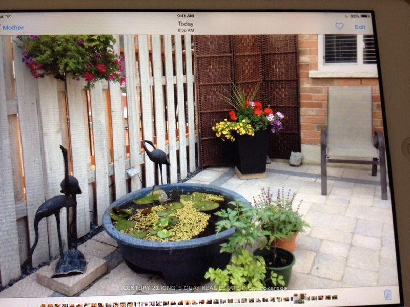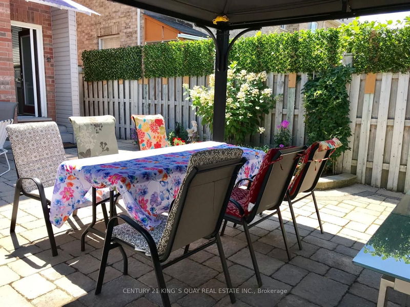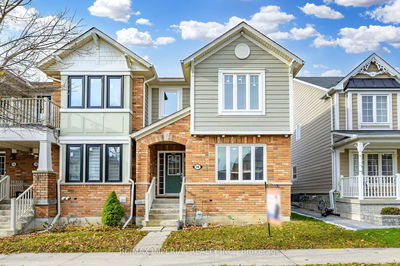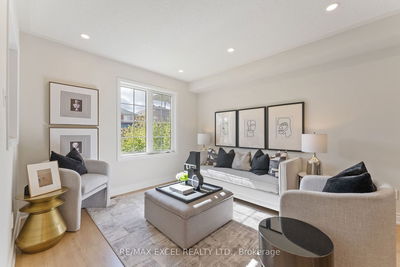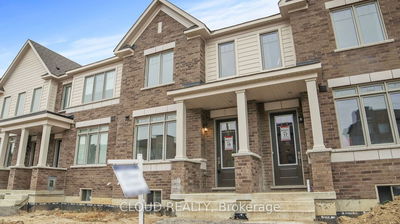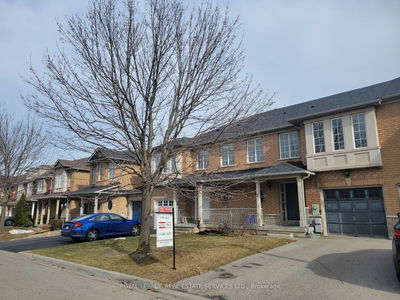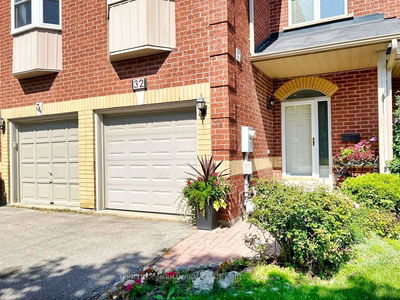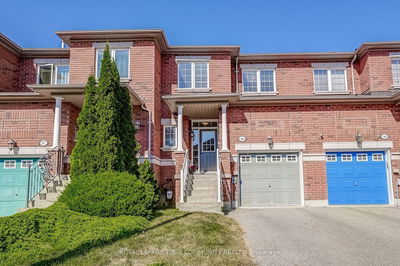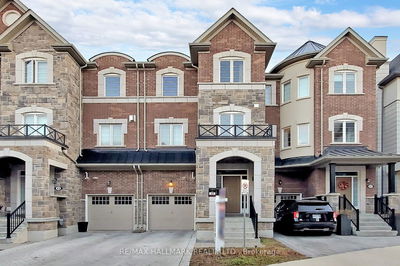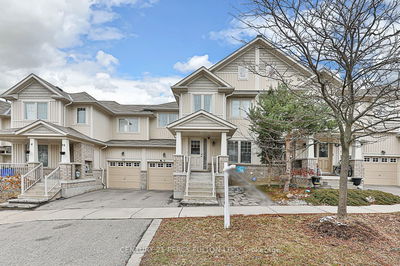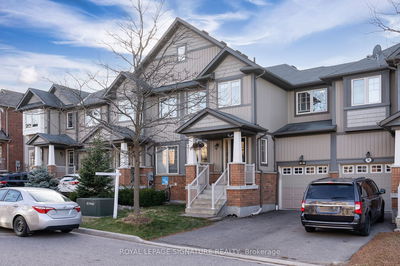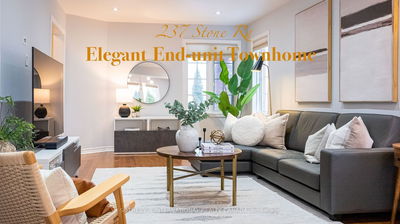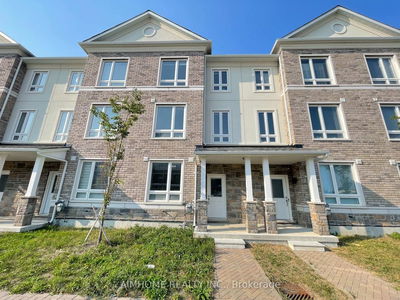Bright and spacious End Unit Freehold Townhouse in Wismer. Detached double car garage, 9 ft ceiling, 3+1 Bedrooms. Upgrade Kitchen with Quartz countertop, back splash and pot lights. Upgrade 2nd floor washroom with Quartz countertop. Primary bedroom 5 ensuite with soaker tub and separate shower. Hardwood floor thru-out main and 2nd floors. Roof (2022) Renovated Basement ,large entertainment area, 1 bedroom, laundry with 3 pcs. bathroom. Interlock at front and back yards and interlock sidewalk. Close to Schools, John McCrea PS, Bur Oak SS, San Lorenzon Ruiz Catholic ES. Steps to Wismer Park, close to Transit, Go Station, Markville Mall and Super Markets.
Property Features
- Date Listed: Thursday, February 15, 2024
- Virtual Tour: View Virtual Tour for 786 Castlemore Avenue
- City: Markham
- Neighborhood: Wismer
- Major Intersection: Castlemore/Roy Rainey
- Full Address: 786 Castlemore Avenue, Markham, L6E 1P1, Ontario, Canada
- Family Room: Hardwood Floor, Large Window
- Living Room: Hardwood Floor, Combined W/Dining, Open Concept
- Kitchen: Ceramic Floor, Stainless Steel Appl, Pot Lights
- Listing Brokerage: Century 21 King`S Quay Real Estate Inc. - Disclaimer: The information contained in this listing has not been verified by Century 21 King`S Quay Real Estate Inc. and should be verified by the buyer.


