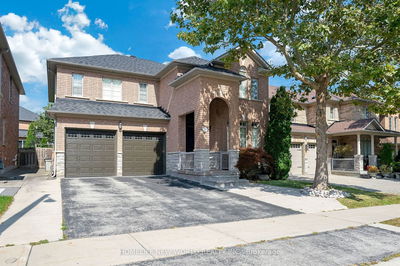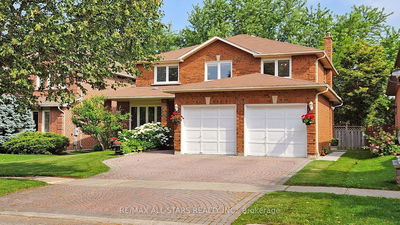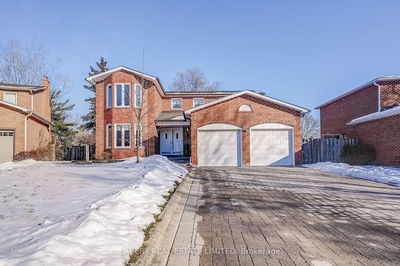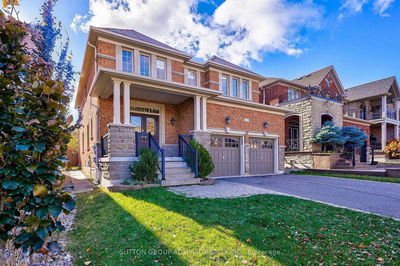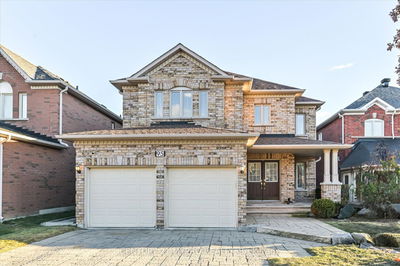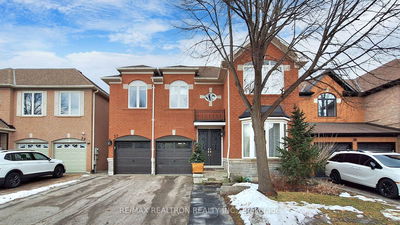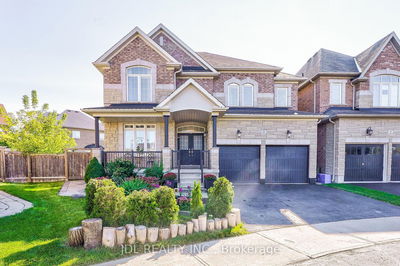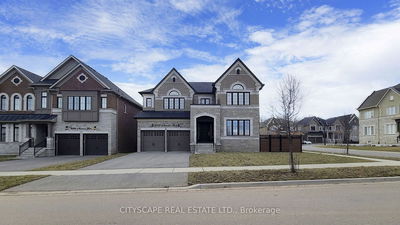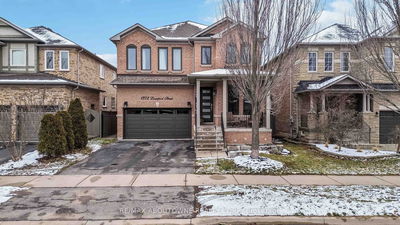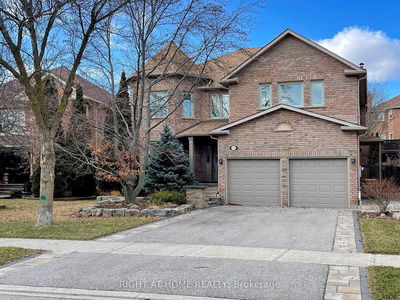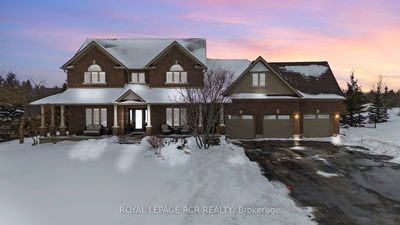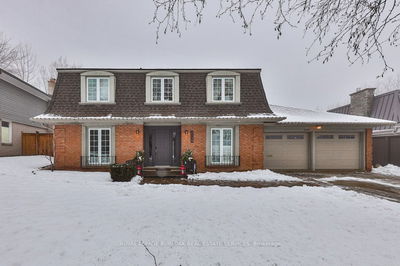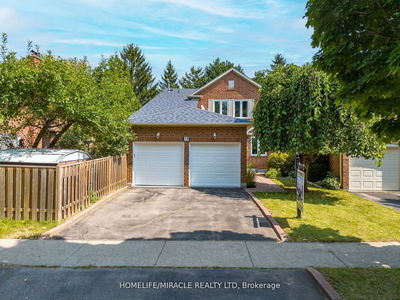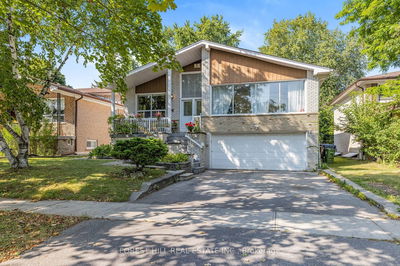A Must See!!! Rarely Offered Luxury Custom Built Detached Home. Lots Upgrades, Quality Finished Throughout! Over 3500Sf Luxury Living Spaces.Bright Open Concept Layout. 9 Feet Ceiling on All Three Floors. Premium+ Grade Engineer Hardwood Flooring. Premium White Oak Stairs with glass Stair Railing. Designer's lighting & Sun Control Window Film Night Vision Series on Main Floor. Gourmet Chef Kitchen with Over-Sized 13ft Waterfall Island & Quartz-Counter Top. Master bedroom come with his and her walk in closet, ensuite bathroom features shower room, bath tub, his and her sink. Professional Finished Walk-Out Basement Provides Convenience and lots of Natural Light Source. Rubber Floor mat in main area. Garage, deck and all outdoor stairs cover with premium quality waterproof, weather proof, anti-crack and anti-slip texture coating.Smart switchs Thru-out, Smart Outdoor Cams, Doorbell, Alarm System and Sprinkler System.Top Quality Natural Stone Exterior.
Property Features
- Date Listed: Friday, March 01, 2024
- City: Vaughan
- Neighborhood: Crestwood-Springfarm-Yorkhill
- Major Intersection: Bathurst/Steeles
- Living Room: Hardwood Floor, Picture Window, Pot Lights
- Kitchen: Stainless Steel Appl, Centre Island, Quartz Counter
- Family Room: Hardwood Floor, Fireplace, Picture Window
- Listing Brokerage: Re/Max Excel Realty Ltd. - Disclaimer: The information contained in this listing has not been verified by Re/Max Excel Realty Ltd. and should be verified by the buyer.










































