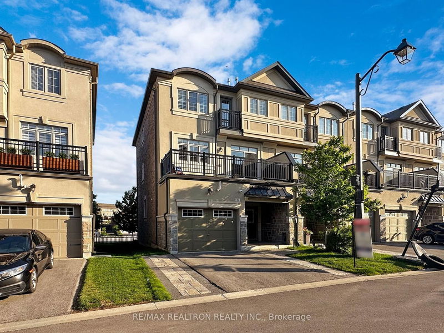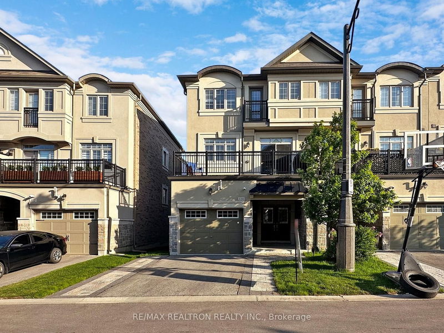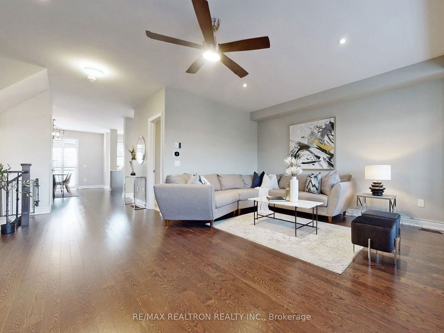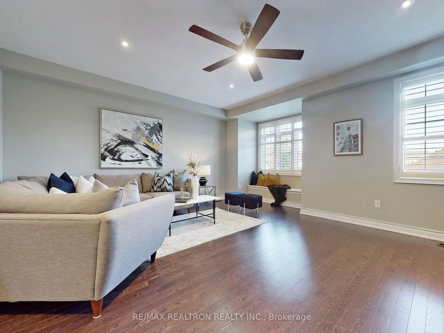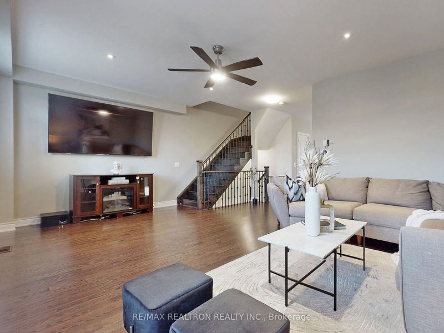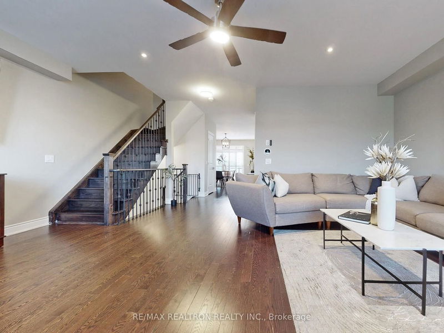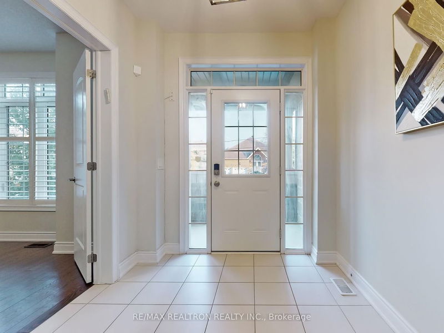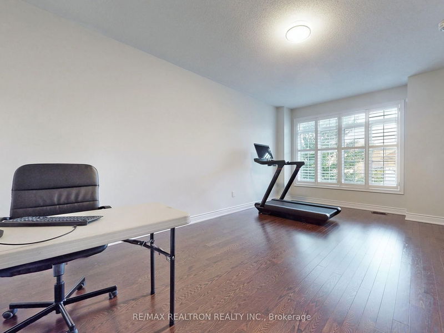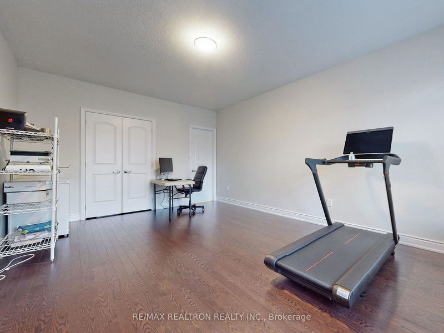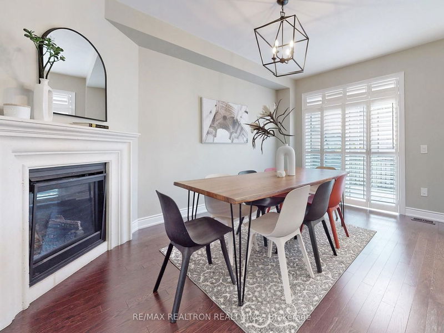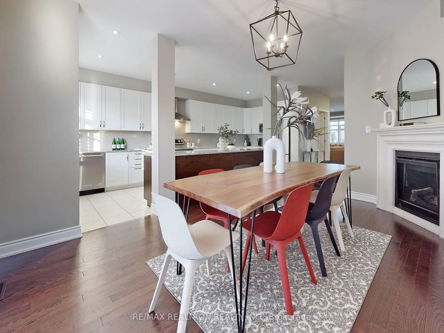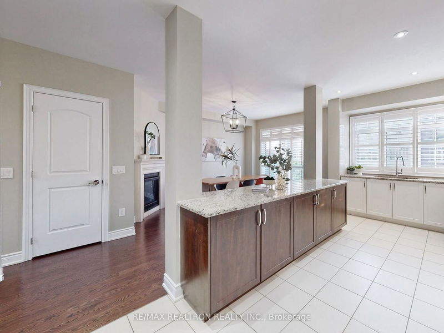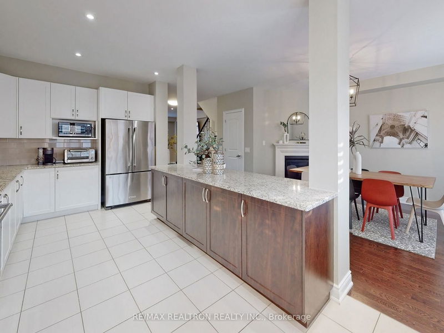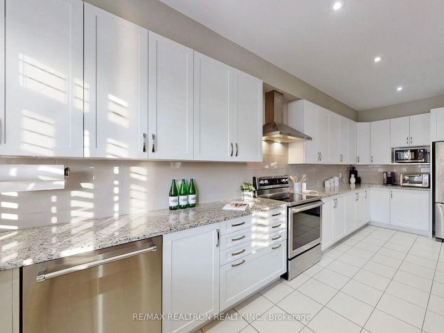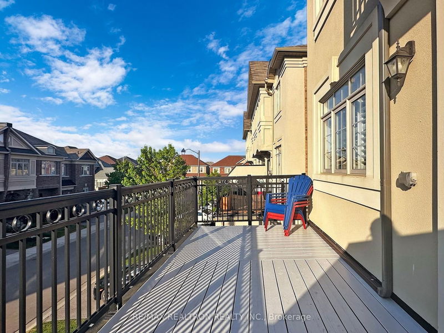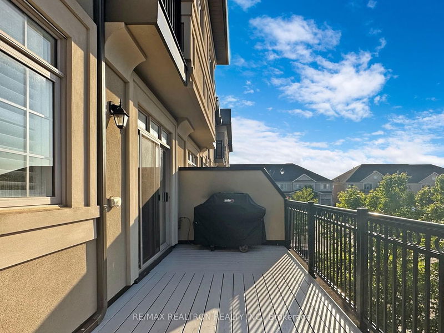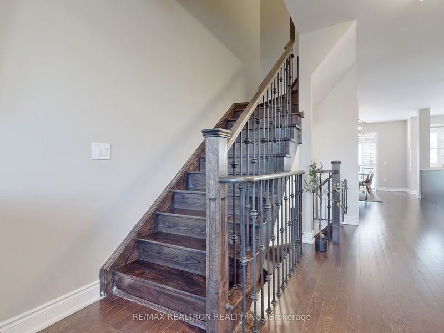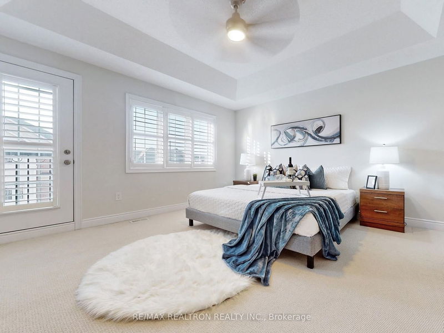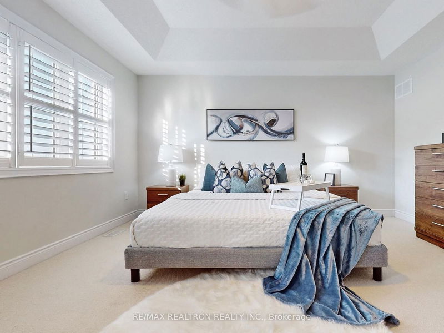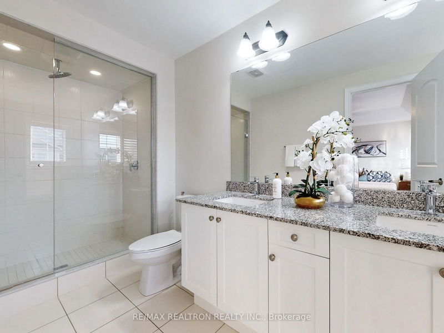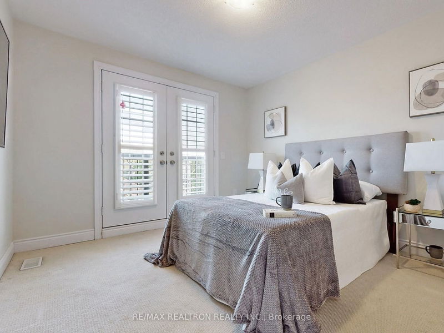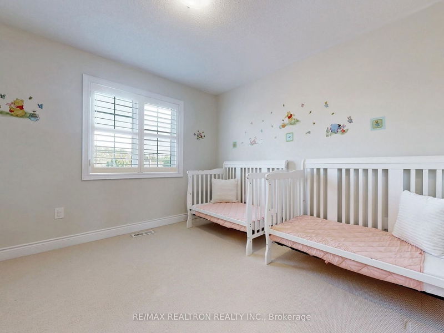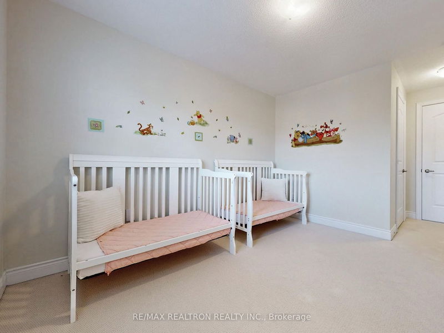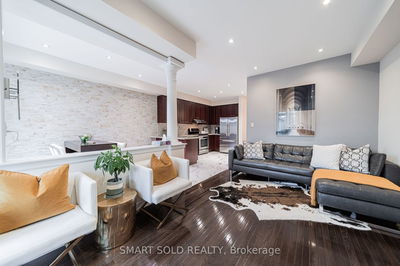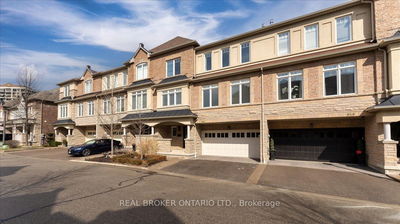Stunning end-unit freehold townhome boasting stone/stucco elevation featuring 2,714 sqft (Mpac) +unspoiled basement! Amongst the largest floor plans on the block offering multiple living/working options to accommodate all your family needs. Two entrances giving you front & rear access, Huge main floor Bedroom/Great Room/Office combo w/4pc en-suite. Enormous kitchen w/huge centre island equipped w/ S/S Appliances, granite cntrs & custom backsplash! Open concept living/dining w/gas fireplace W/O to large terrace w/natural gas BBQ line. Separate family rm w/high smooth ceilings T/O! 3rd level primary bdrm featuring 5pc en-suite, His/Her walk-in closets & W/O to balcony. Direct access from garage, EV Charger. Exte'd interlocked drive parks 3 cars, no sdwalk. Nestled in the heart of Richmond Hill tucked away on a child-safe street just steps to community park & short drive to shopping, Top Schools, & everything this A+ Oak Ridges community has to offer! See V - tour! *O/H Sat & Sun 2-4pm!*
Property Features
- Date Listed: Monday, March 04, 2024
- Virtual Tour: View Virtual Tour for 114 Puccini Drive
- City: Richmond Hill
- Neighborhood: Oak Ridges
- Major Intersection: Bathurst & King
- Full Address: 114 Puccini Drive, Richmond Hill, L4E 0R5, Ontario, Canada
- Kitchen: Combined W/Great Rm, 4 Pc Ensuite, Large Closet
- Living Room: Granite Counter, Stainless Steel Appl, Custom Backsplash
- Family Room: Gas Fireplace, Combined W/Living, W/O To Terrace
- Listing Brokerage: Re/Max Realtron Realty Inc. - Disclaimer: The information contained in this listing has not been verified by Re/Max Realtron Realty Inc. and should be verified by the buyer.

