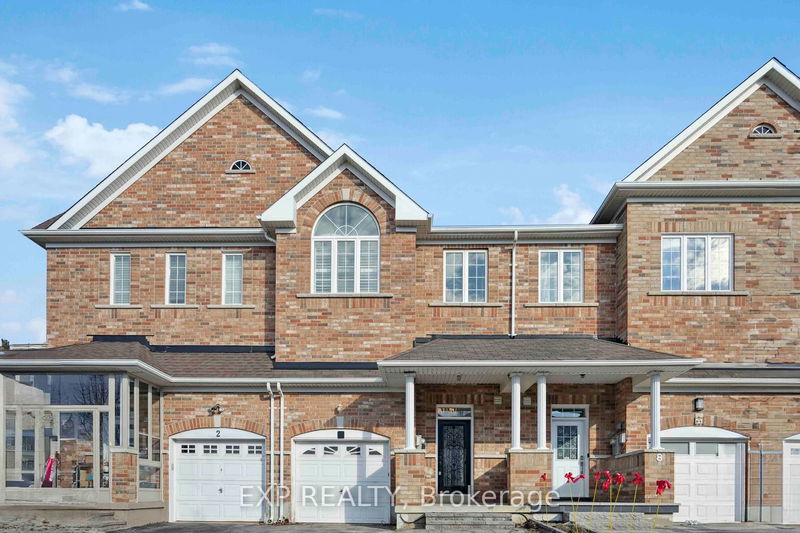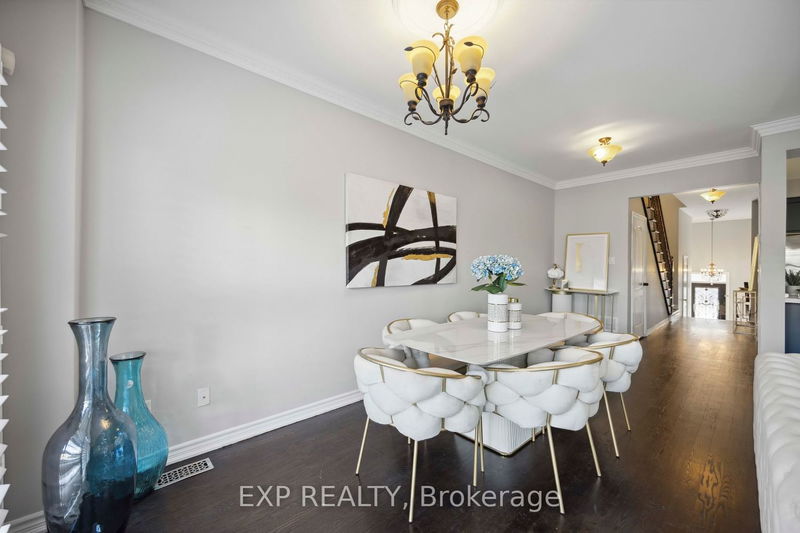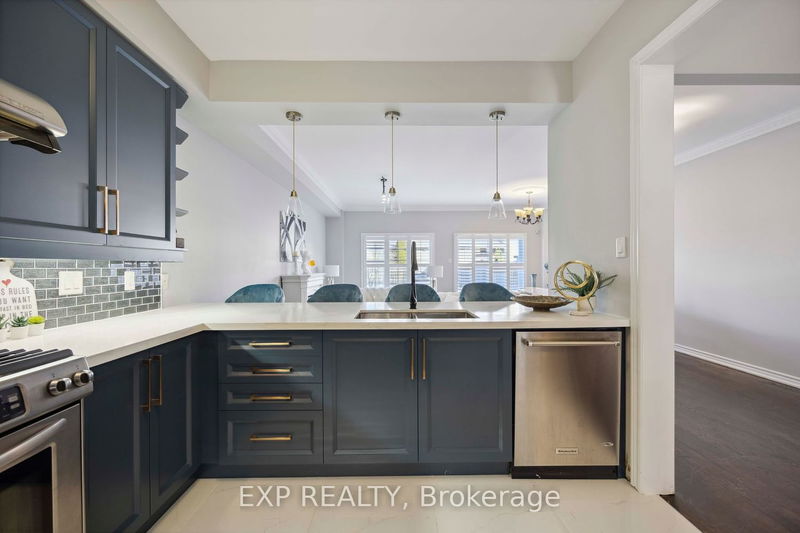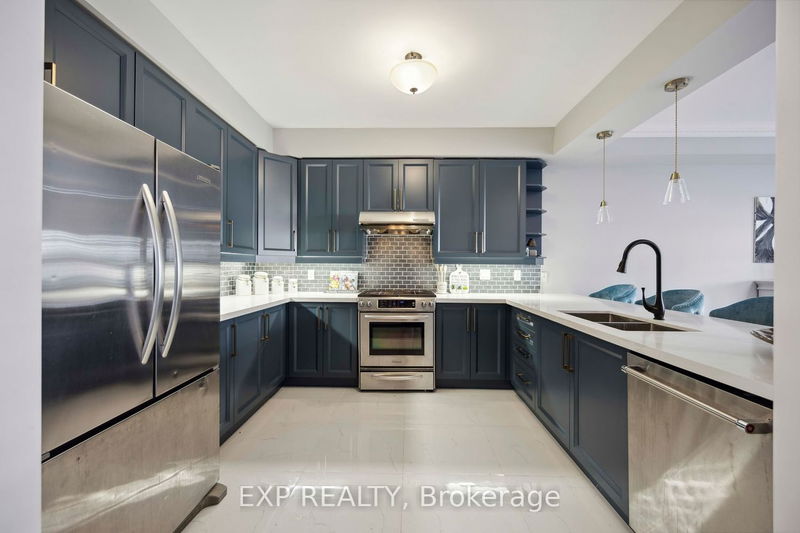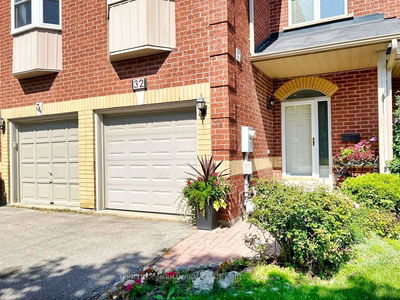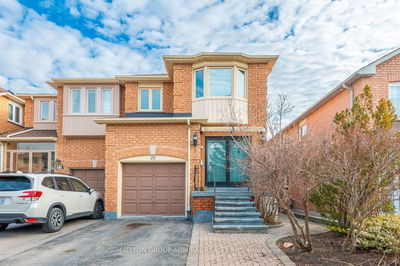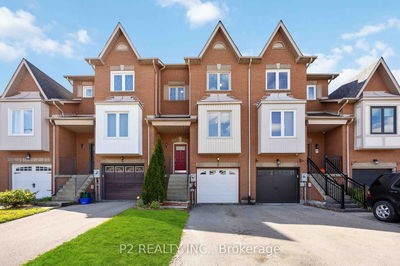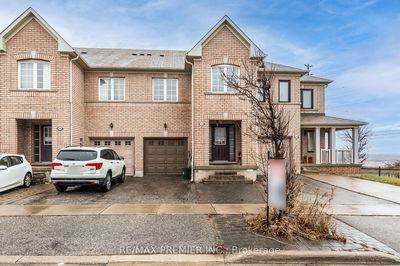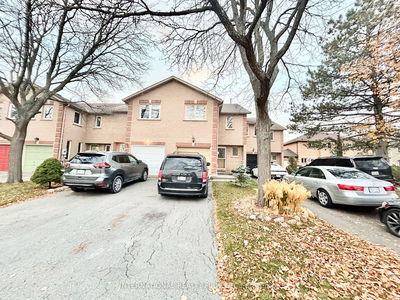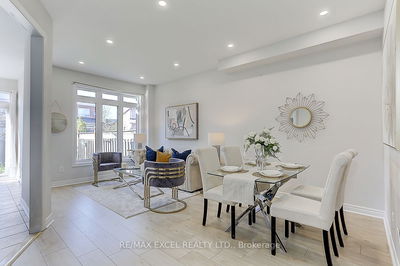Bright And Spacious Townhome In Highly Sought After School Neighbourhood Rouge Woods. Open Concept Well-Laid Floor Plan Ready For Your Finishing Touches. Showered With An Abundance Of Natural Light. Modern Kitchen With Stainless Steel Appliances, Gas Stove, Mosaic Backsplash And Breakfast Bar. Ample Cabinets For Storage. 9-Foot Ceilings On Main. California Shutters Through-Out. Open Concept Living And Dining Room. Hardwood Floors Through-Out, Perfect For Entertaining. Living Rooms Overlooks Backyard With Walkout To A Fully Fenced Backyard: Perfect For Summer Parties. Oak Staircase. Oversized Primary Bedroom With 5-Pc Ensuite And Walk In Closet. Other Bedrooms Features Large Closets And Large Windows.
Property Features
- Date Listed: Tuesday, March 05, 2024
- Virtual Tour: View Virtual Tour for 6 Alvarado Avenue
- City: Richmond Hill
- Neighborhood: Rouge Woods
- Full Address: 6 Alvarado Avenue, Richmond Hill, L4S 0C7, Ontario, Canada
- Living Room: Hardwood Floor, Combined W/Dining, Large Window
- Kitchen: Ceramic Floor, Stainless Steel Appl, Breakfast Bar
- Listing Brokerage: Exp Realty - Disclaimer: The information contained in this listing has not been verified by Exp Realty and should be verified by the buyer.

