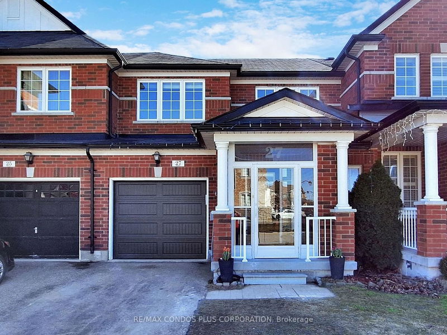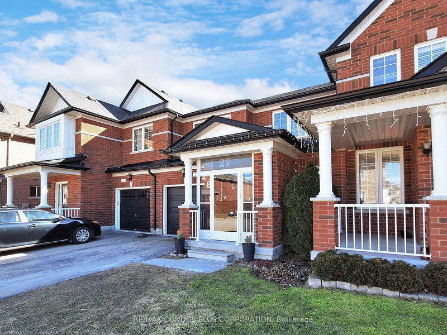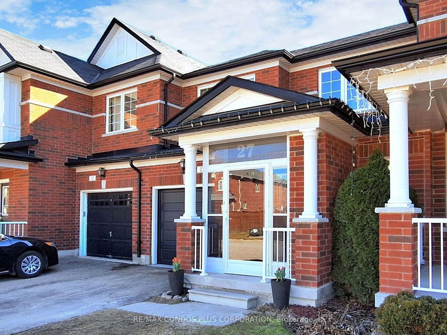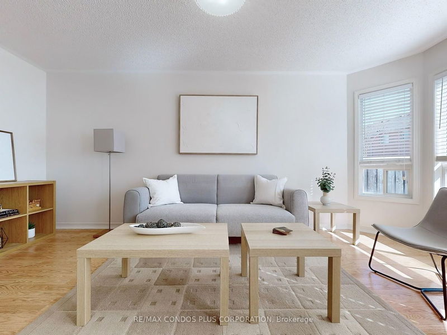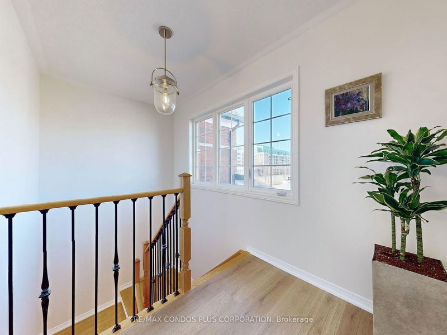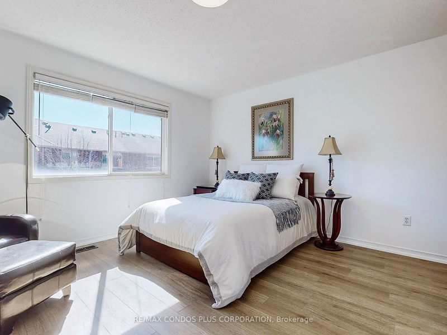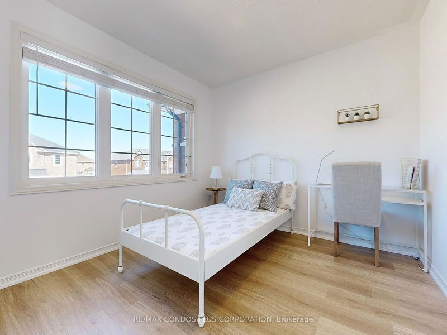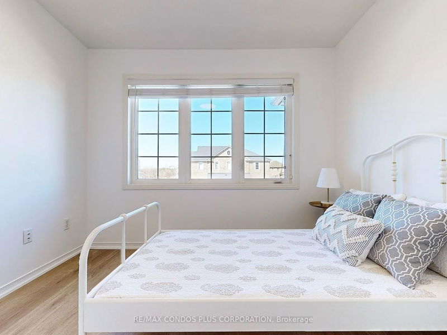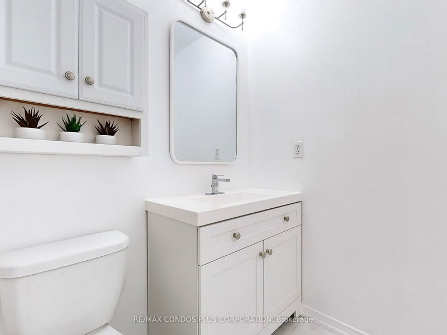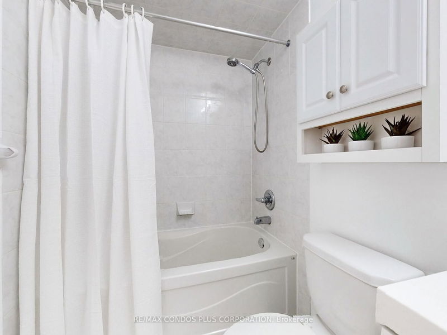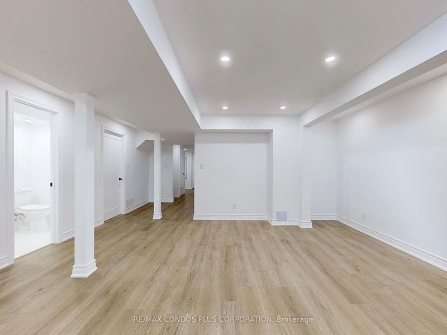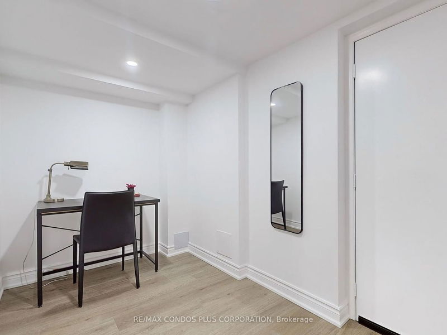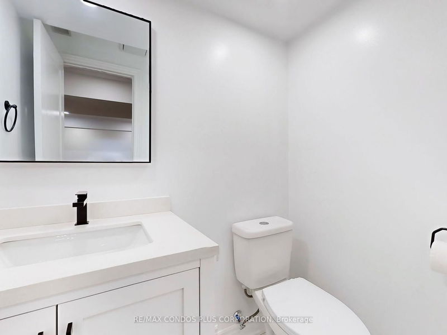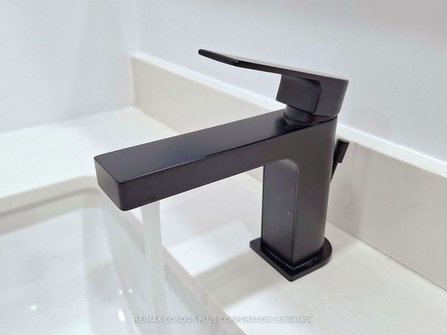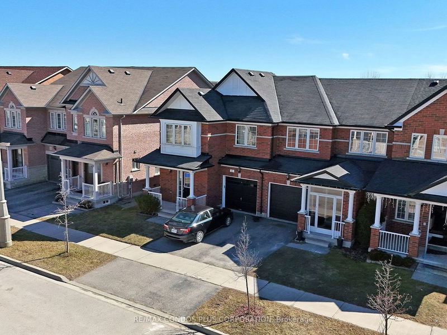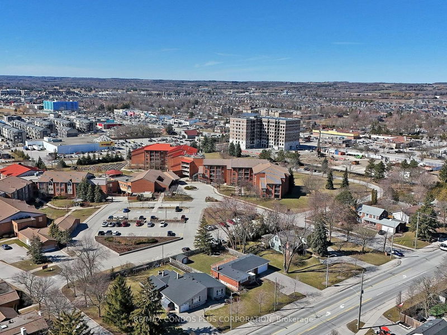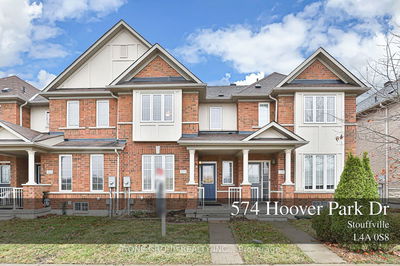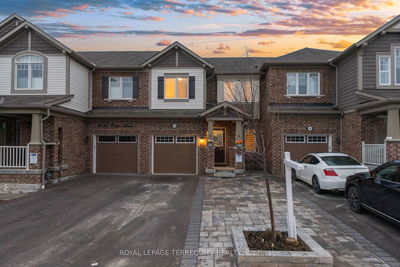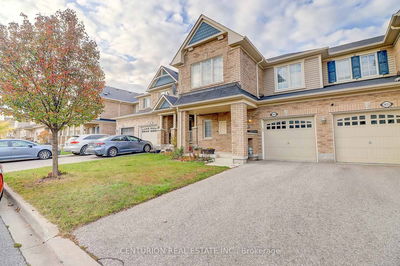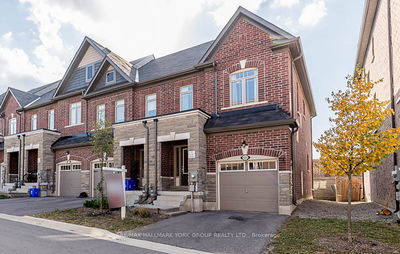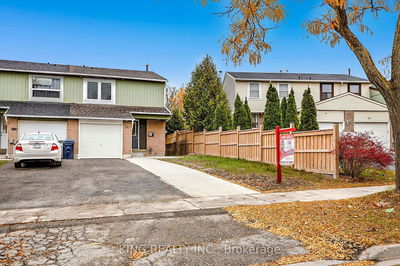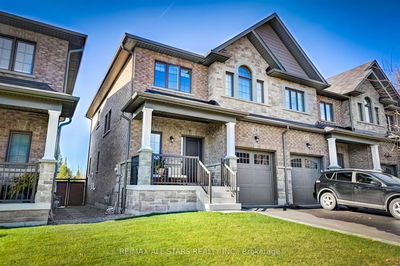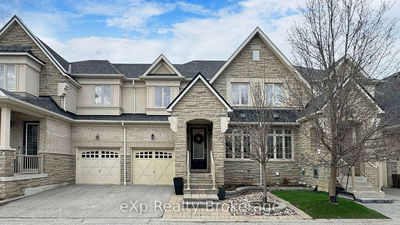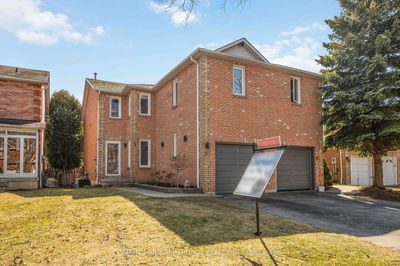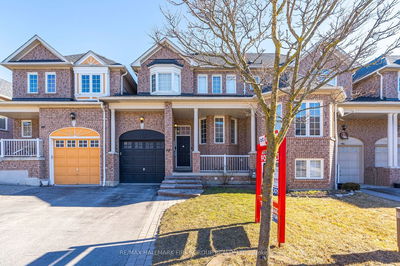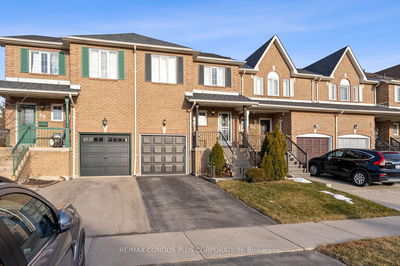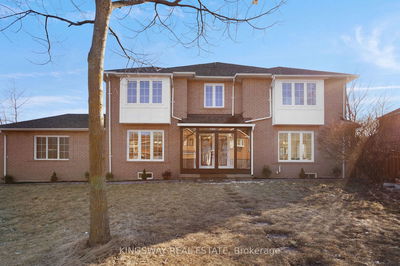Welcome to this beautifully updated freehold townhome, nestled in a peaceful, family-oriented crescent. Ready to move in, this home features 3 bedrooms, 2 full baths & 2 Half baths, and a wealth of modern upgrades: new wood flooring on the 2nd floor, a new kitchen with quartz countertops, cabinetry, and range hood, and upgraded bathrooms. New light fixtures, a completely renovated basement with pot lights, and a fresh coat of paint throughout the house. Own private backyard. reach the garage from the backyard and the front. A furnace (2022), new garage door(2024). Ready to begin a new journey with elegance, comfort, and functionality, making it an ideal choice for families seeking a stylish and convenient home. Conveniently located near trails, parks, and the Rouge Urban National Park, top schools, Main Street, the GO Train, and Walmart, Canadian Tire, and Winners. 4 minutes (2.2km) from Stouffville GO Station and 6 minutes (2.9km) from major retailers.
Property Features
- Date Listed: Thursday, March 07, 2024
- Virtual Tour: View Virtual Tour for 27 Daws Hare Crescent
- City: Whitchurch-Stouffville
- Neighborhood: Stouffville
- Full Address: 27 Daws Hare Crescent, Whitchurch-Stouffville, L4A 0T6, Ontario, Canada
- Living Room: Bay Window, O/Looks Backyard, Hardwood Floor
- Kitchen: Eat-In Kitchen, Ceramic Floor, Quartz Counter
- Listing Brokerage: Re/Max Condos Plus Corporation - Disclaimer: The information contained in this listing has not been verified by Re/Max Condos Plus Corporation and should be verified by the buyer.

