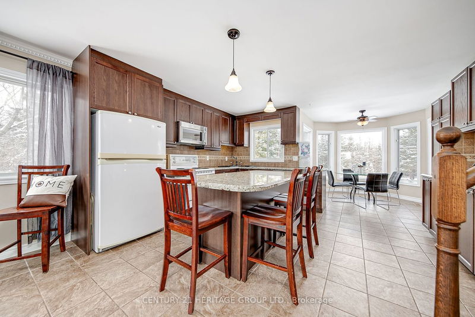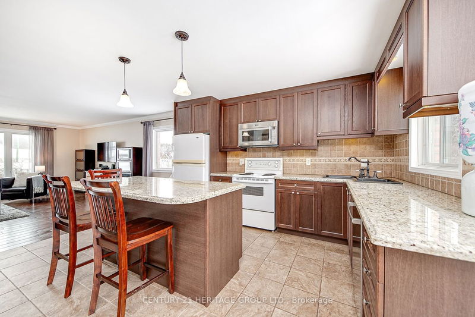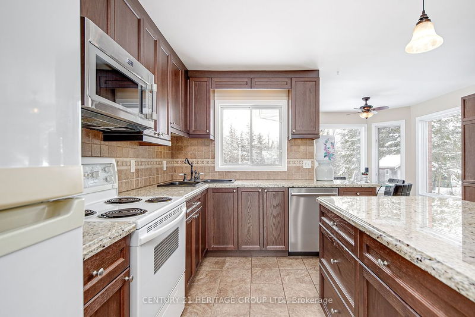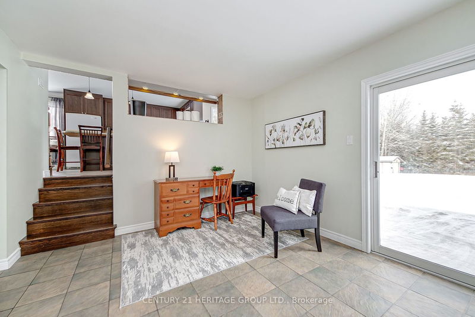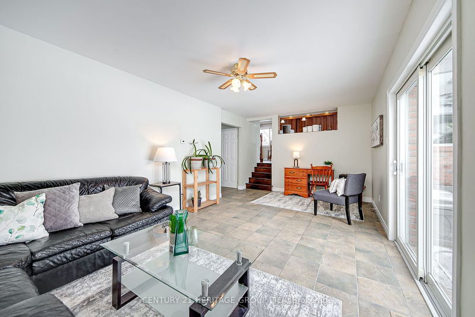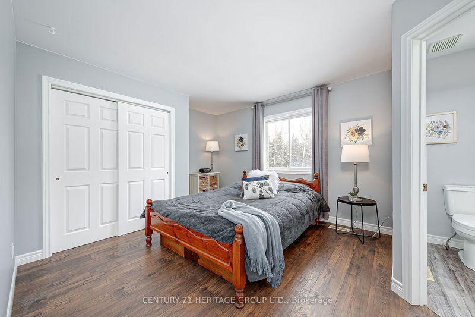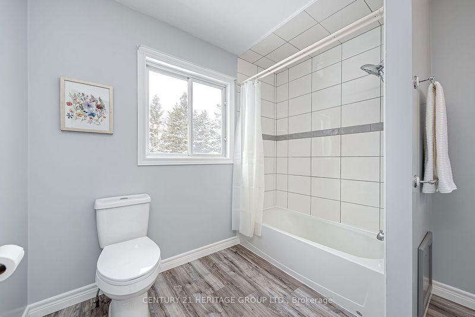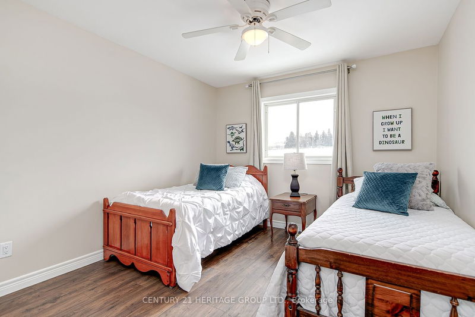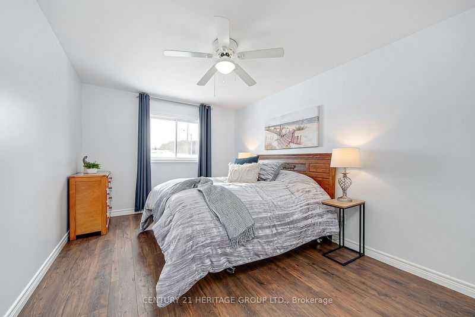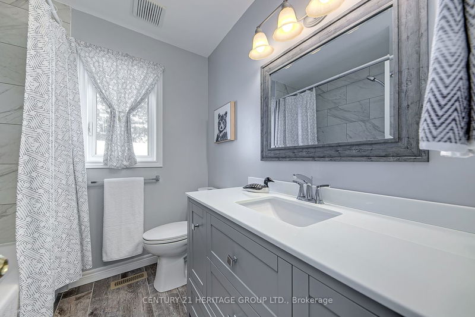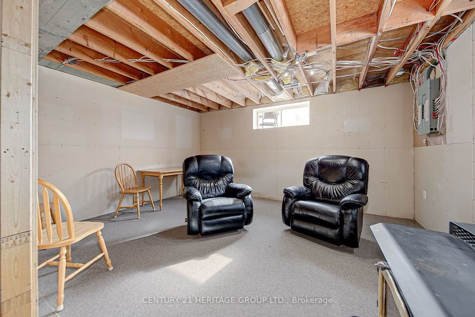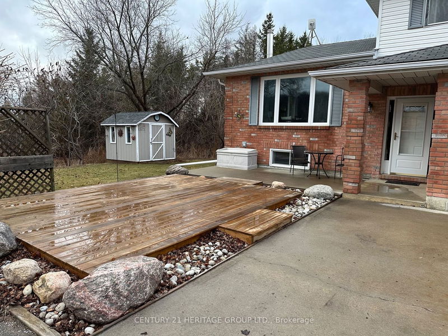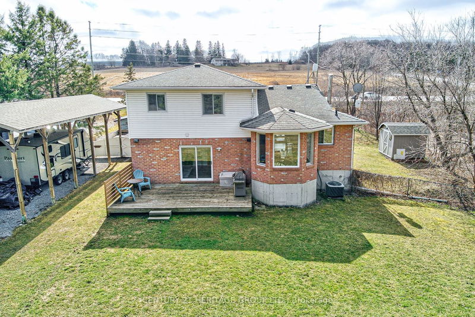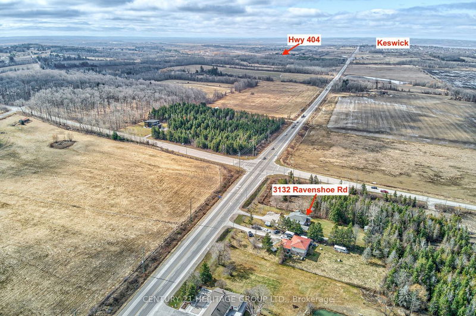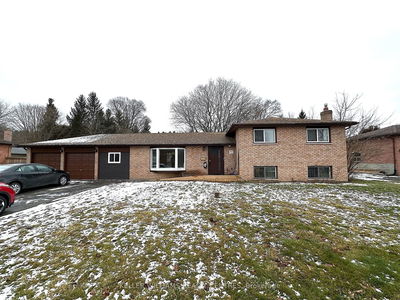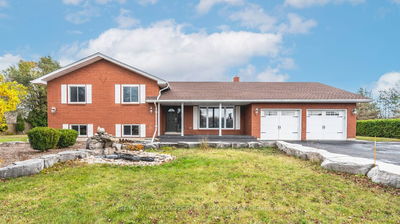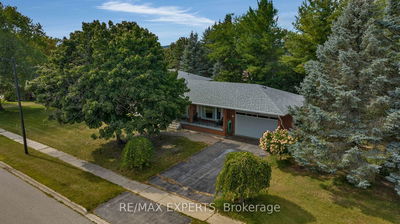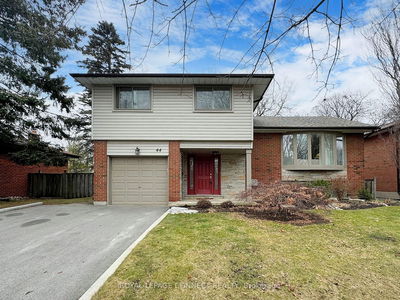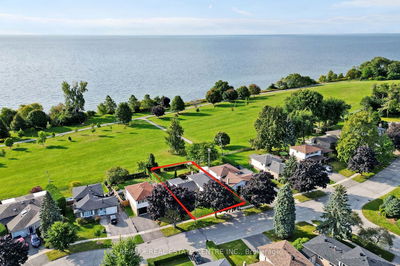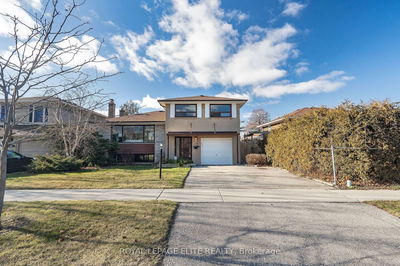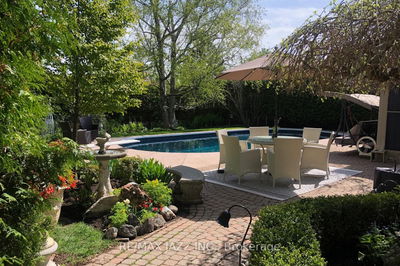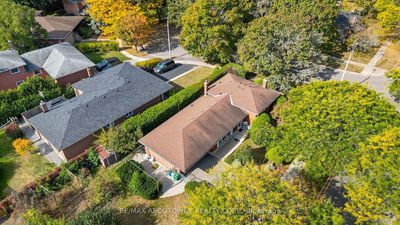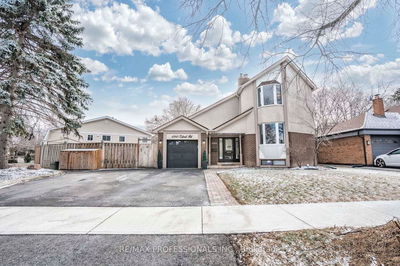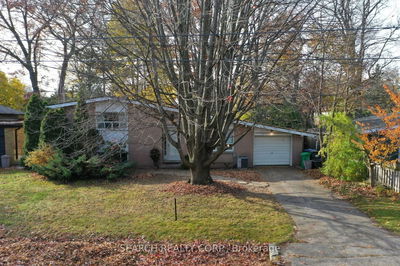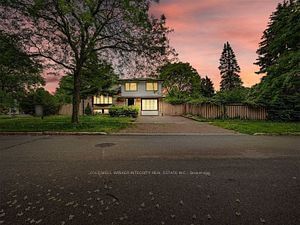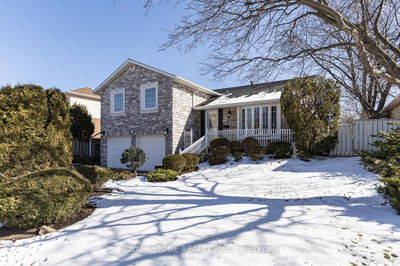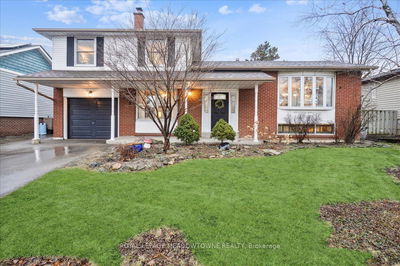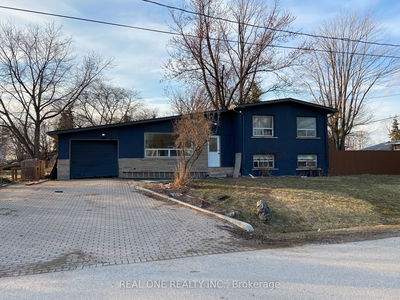Meticulously maintained 4 level side-split on almost 2/3rds of an acre with plenty of mature trees. Large foyer has an entrance to the double car garage. Open concept main floor layout. Spacious living room features crown moulding, a large picture window & beautiful wood-look porcelain tile flooring. Enjoy cooking in the modern kitchen which boasts plenty of cabinets & counter space including a large centre island with a breakfast bar & pendant lighting. An additional counter with cabinetry & a prep sink is the perfect space for a coffee area or a wet bar. Enjoy meals in the bright breakfast area which is surrounded by windows overlooking the backyard. Ground floor family room with walkout to the back deck. Convenient ground floor laundry. Three spacious bedrooms. Primary bedroom has a four piece ensuite. Partially finished basement awaits your finishing touches. Fully fenced backyard with deck & fire pit. Bonus tall carport provides the perfect place to store your RV, boat or trailer.
Property Features
- Date Listed: Wednesday, March 13, 2024
- Virtual Tour: View Virtual Tour for 3132 Ravenshoe Road
- City: Georgina
- Neighborhood: Belhaven
- Major Intersection: Warden & Ravenshoe
- Full Address: 3132 Ravenshoe Road, Georgina, L4P 3E9, Ontario, Canada
- Kitchen: Centre Island, Wet Bar, Granite Counter
- Living Room: Crown Moulding, Porcelain Floor, Picture Window
- Family Room: W/O To Deck, Porcelain Floor, Ceiling Fan
- Listing Brokerage: Century 21 Heritage Group Ltd. - Disclaimer: The information contained in this listing has not been verified by Century 21 Heritage Group Ltd. and should be verified by the buyer.







