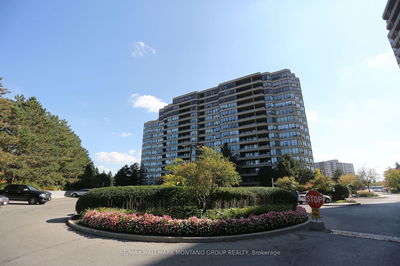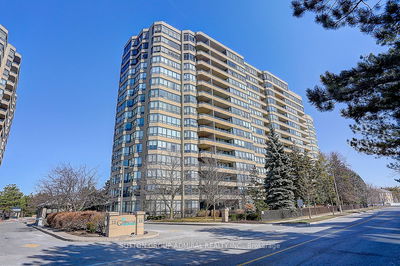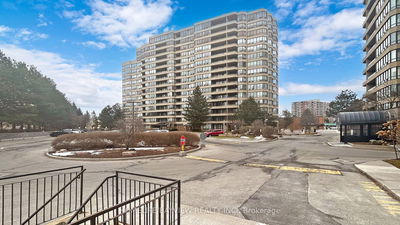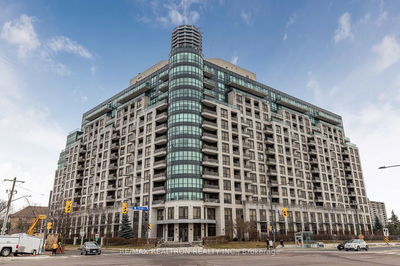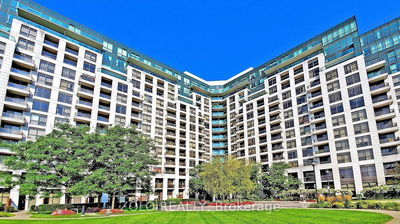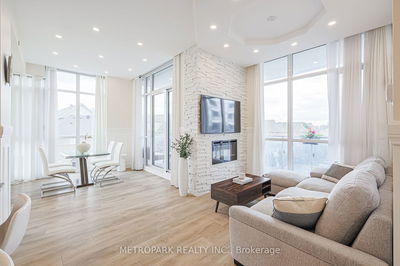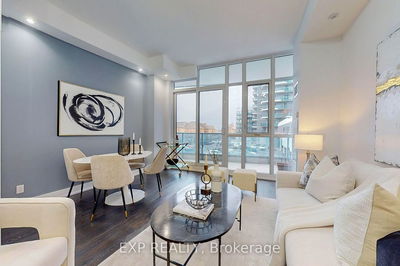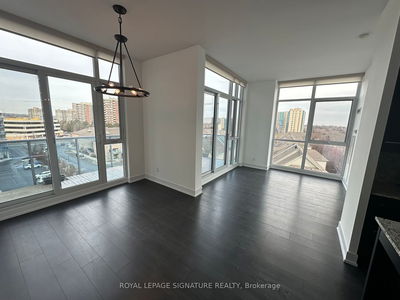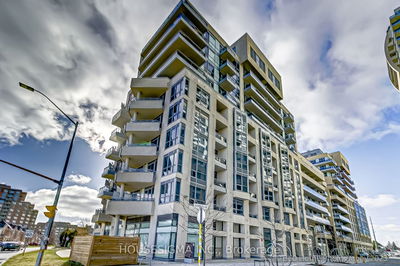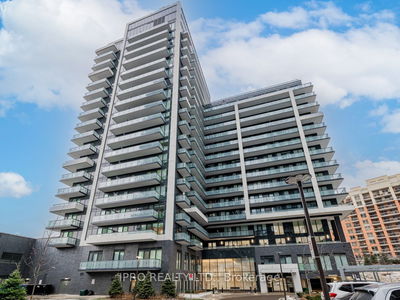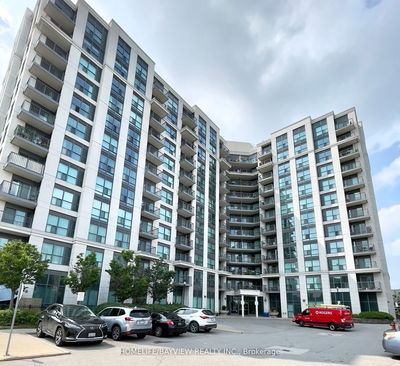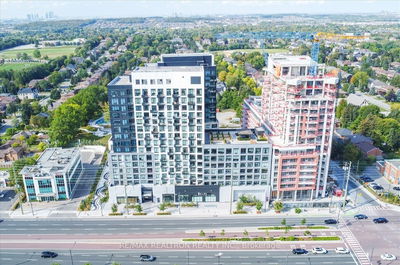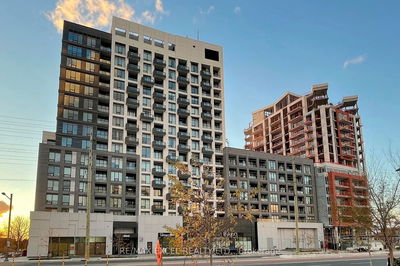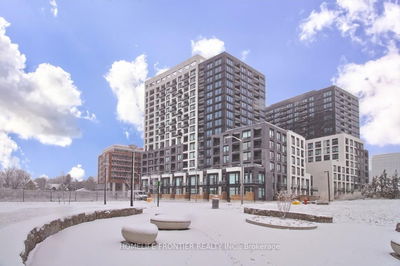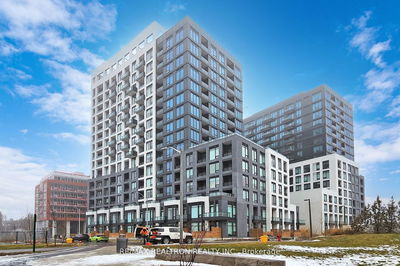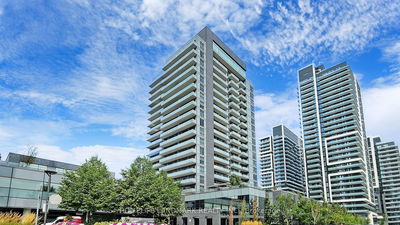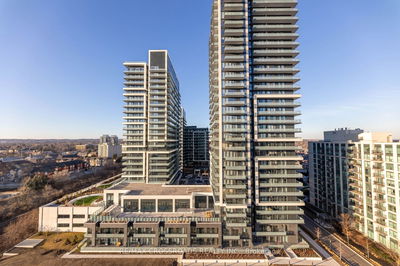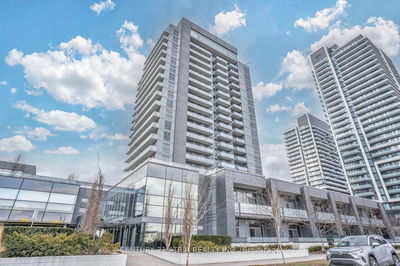Welcome to the iconic Gibraltar residence! 1200 sq feet of fantastic, well-thought-out living space. This suite has been Completely renovated from top to bottom! Two good-sized bedrooms, two full bathrooms, open concept living/dining/kitchen space, large balcony with south-facing views. Hardwood Hickory flooring throughout, kitchen has stainless steel appliances, quartz countertops, glass backsplash, separate laundry/pantry room. Flat ceiling, crown molding, updated all trim & doors. All closets have custom built-in organizers. Primary bedroom has his & hers closets, and a 4pc en-suite with soaker tub. Walk-out to large balcony from both bedrooms and living room area! Simply a fantastic space for downsizers, young professionals or small families. State of the art amenities which include: Concierge, Indoor & Outdoor pool, sauna, Exercise room, squash & tennis courts, Billiard Rm, Party Rm, Board room, Theater room, Guests suits, Library, Hobby room and Visitor parking.
Property Features
- Date Listed: Wednesday, March 13, 2024
- Virtual Tour: View Virtual Tour for 224-32 Clarissa Drive
- City: Richmond Hill
- Neighborhood: Harding
- Full Address: 224-32 Clarissa Drive, Richmond Hill, L4C 9R7, Ontario, Canada
- Kitchen: Tile Floor, Quartz Counter, Stainless Steel Appl
- Living Room: Hardwood Floor, Combined W/Dining, Open Concept
- Listing Brokerage: Re/Max West Realty Inc. - Disclaimer: The information contained in this listing has not been verified by Re/Max West Realty Inc. and should be verified by the buyer.









































