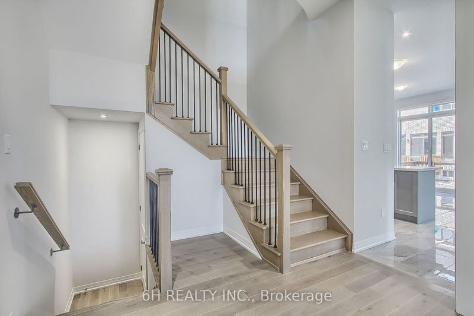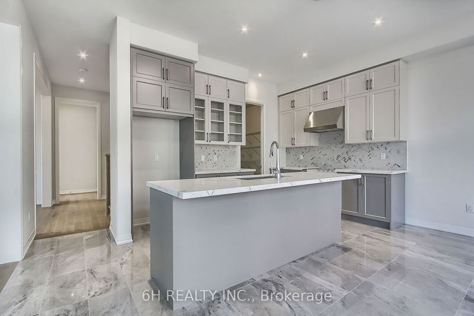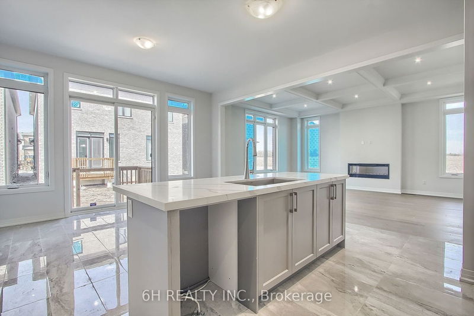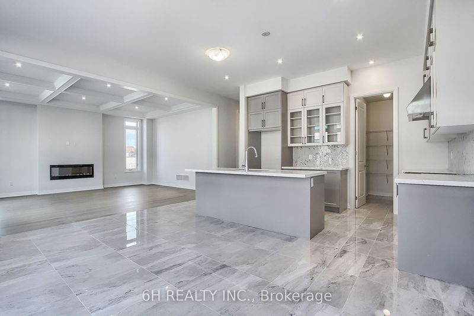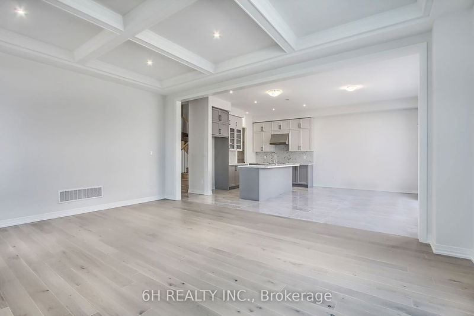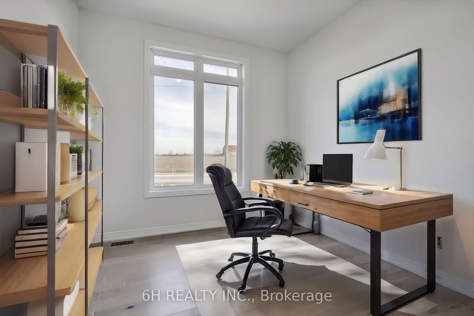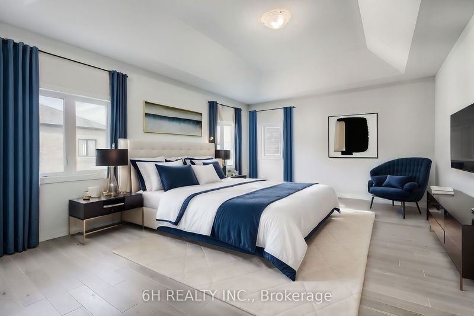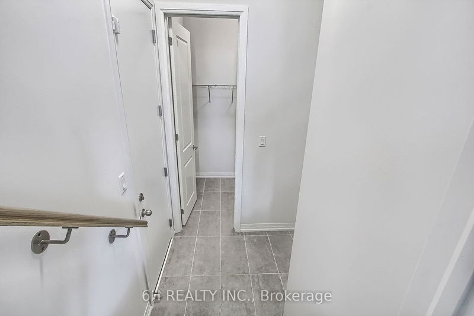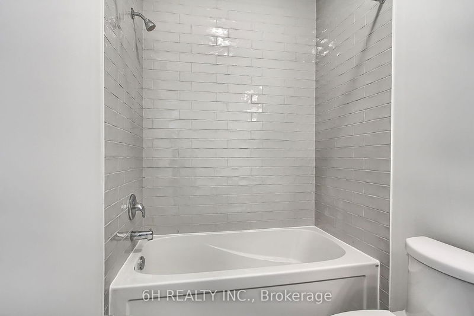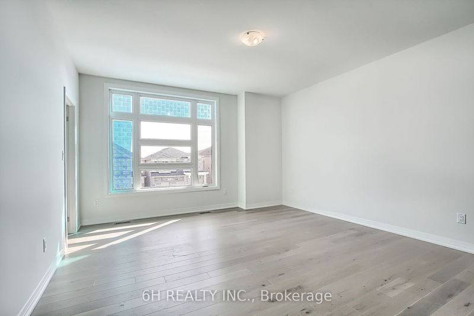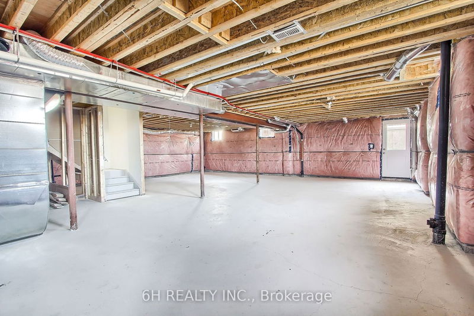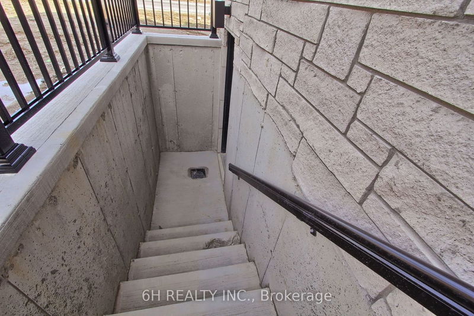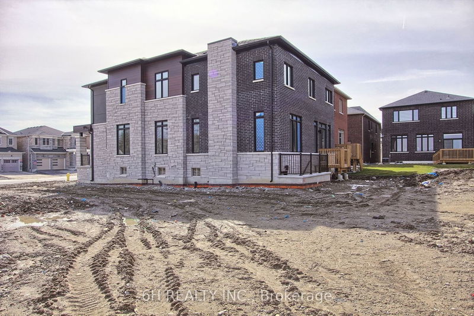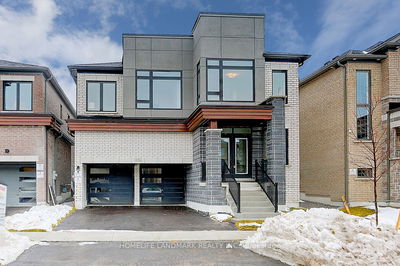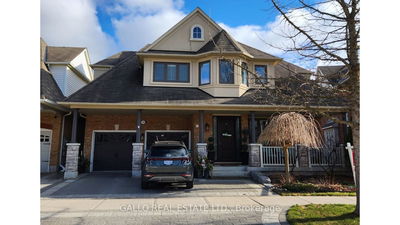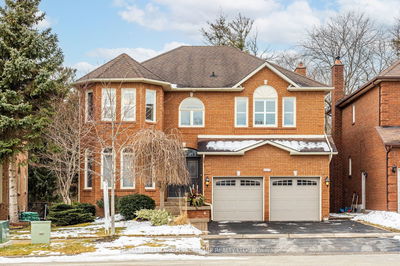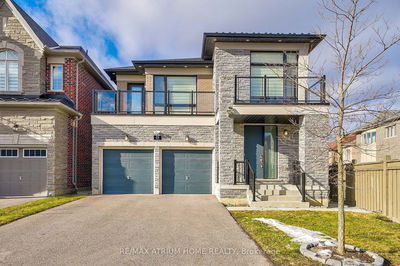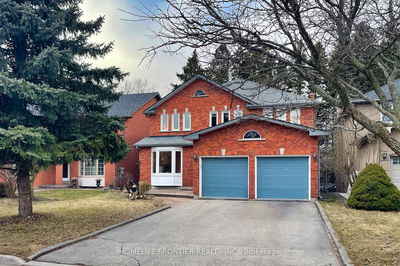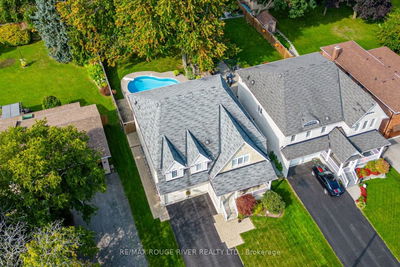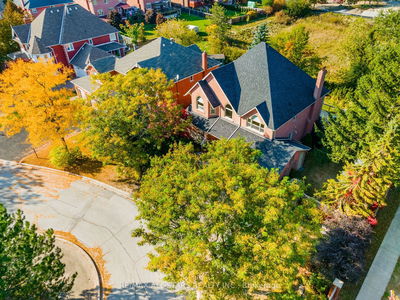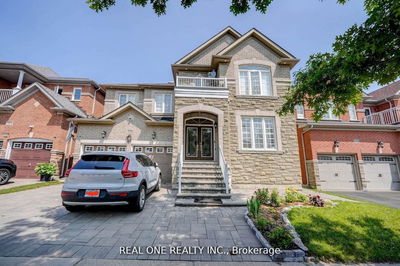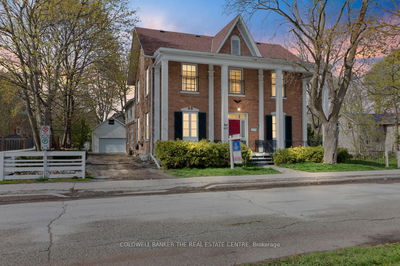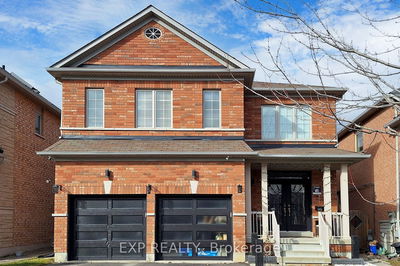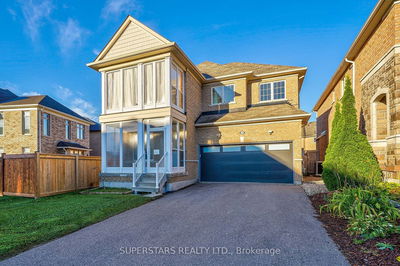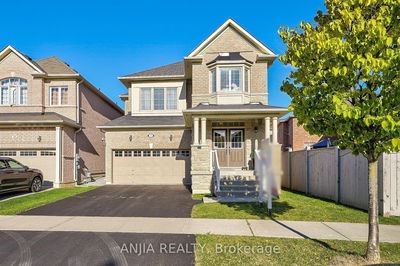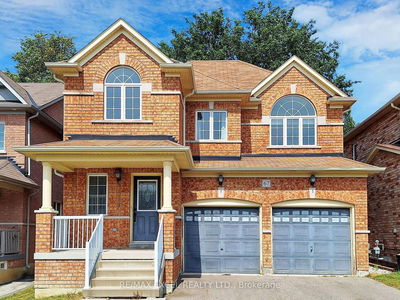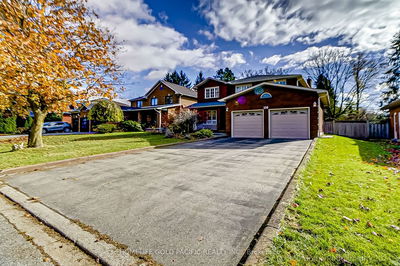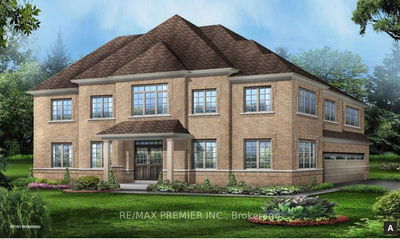Experience the luxury of spacious living in this brand-new Cityside masterpiece. This magnificent 3,423 sq.ft residence boasts a finished walk-up basement and plenty of upgrades designed to impress. Soaring 10' ceilings with smooth finishes creates a light and airy feel. An inviting 8' front entry door welcomes you into a functional mudroom featuring an 8' door for seamless access. The gourmet kitchen showcases soft-close cabinets with stacked uppers, premium countertops, and a built-in under-cabinet range hood. Luxurious touches extend to all four ensuites, featuring upgraded tile, vanities, and a frameless glass shower in the master ensuite. This exceptional residence offers unparalleled functionality: 8' doors throughout, a finished walk-up basement with large windows, and a sewage backflow protector for peace of mind.
Property Features
- Date Listed: Thursday, March 14, 2024
- Virtual Tour: View Virtual Tour for 274 Mckean Drive
- City: Whitchurch-Stouffville
- Neighborhood: Stouffville
- Full Address: 274 Mckean Drive, Whitchurch-Stouffville, L4A 0S1, Ontario, Canada
- Family Room: Large Window, Electric Fireplace, Coffered Ceiling
- Kitchen: Quartz Counter
- Listing Brokerage: 6h Realty Inc. - Disclaimer: The information contained in this listing has not been verified by 6h Realty Inc. and should be verified by the buyer.







