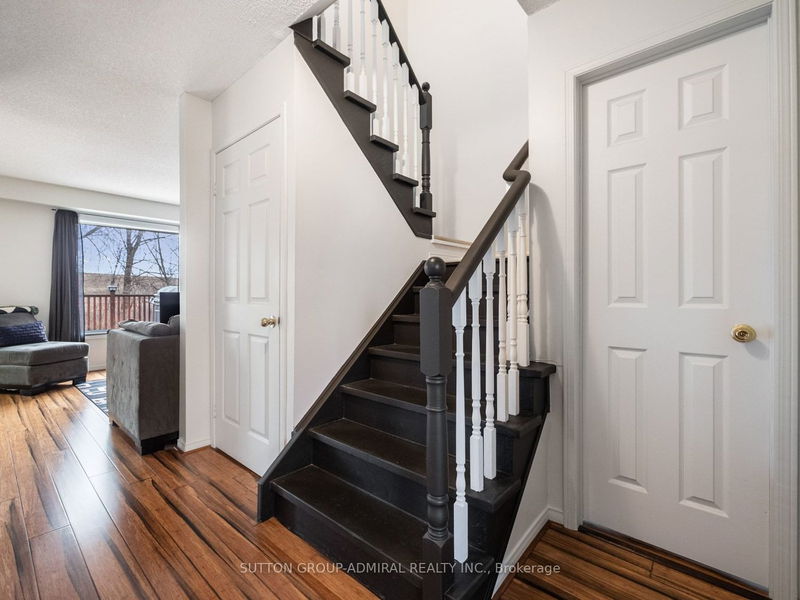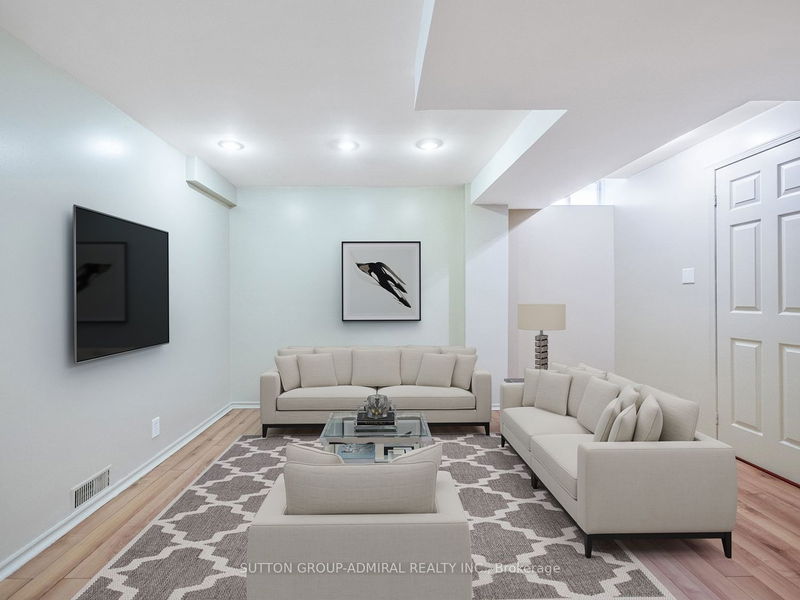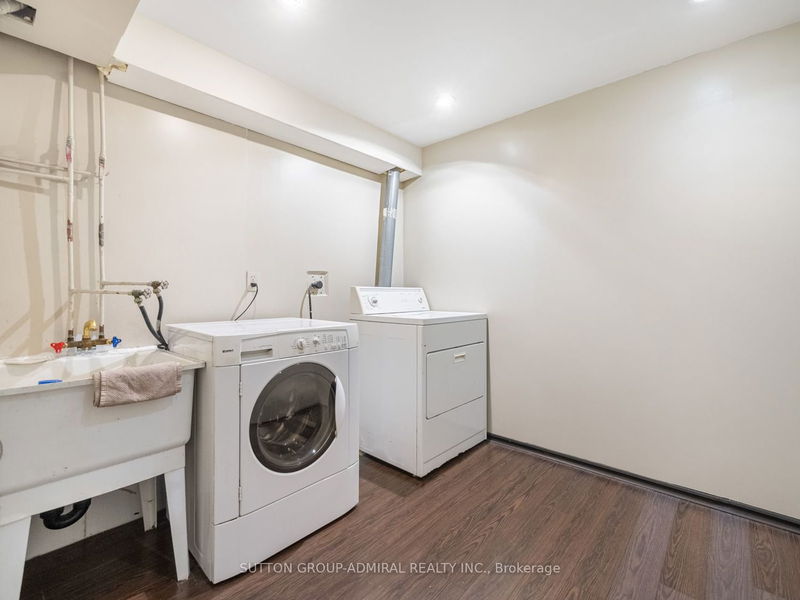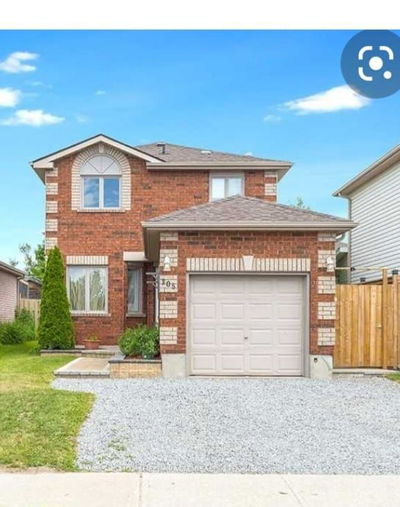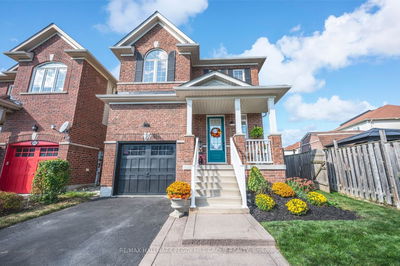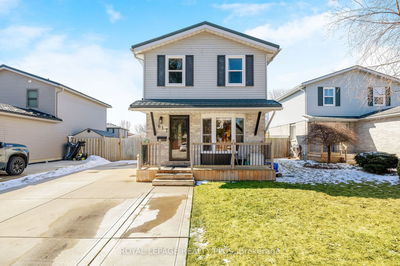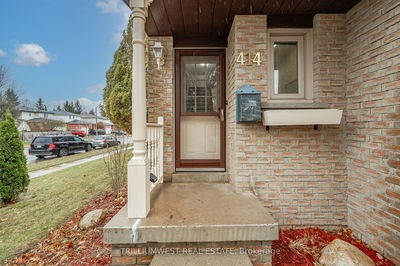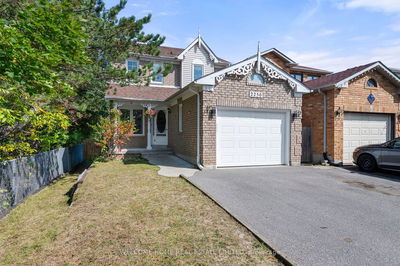Nestled in the sought-after Alcona area, 1166 Leslie Dr is a beautiful 3 Bed - 3 Bath home that exudes warmth and comfort. Upon entering, the inviting sunbathed living space welcomes you with sleek hardwood floors. The lovely kitchen is adorned with sleek cabinetry, a breakfast bar and a stylish backsplash. Stepping outside, the deck overlooks a fenced yard enveloped in lush greenery that backs onto a private field, creating a serene oasis ideal for summer BBQs and outdoor gatherings. The upper level offers 3 spacious bedrooms with ample closet space alongside a 4 piece bath. The basement boasts a spacious rec room with pot lights, 3 piece bath and a laundry room, providing a cozy retreat for relaxation or entertainment. Located in a family-friendly neighborhood, this home offers proximity to schools, shops, grocery stores, parks, public transit and a short drive to the lake. Book today!
Property Features
- Date Listed: Monday, March 18, 2024
- Virtual Tour: View Virtual Tour for 1166 Leslie Drive
- City: Innisfil
- Neighborhood: Alcona
- Full Address: 1166 Leslie Drive, Innisfil, L9S 2A9, Ontario, Canada
- Living Room: Hardwood Floor, Open Concept, W/O To Yard
- Kitchen: Hardwood Floor, Eat-In Kitchen, Backsplash
- Listing Brokerage: Sutton Group-Admiral Realty Inc. - Disclaimer: The information contained in this listing has not been verified by Sutton Group-Admiral Realty Inc. and should be verified by the buyer.












