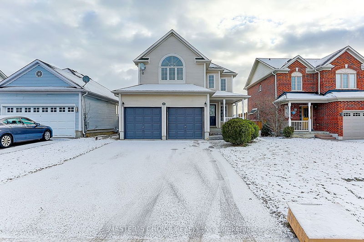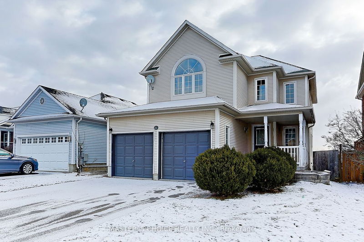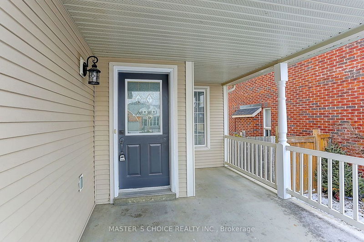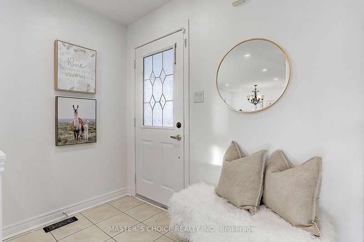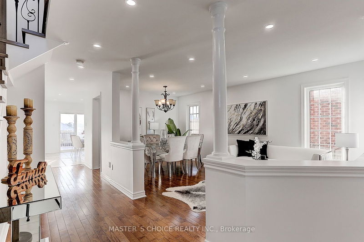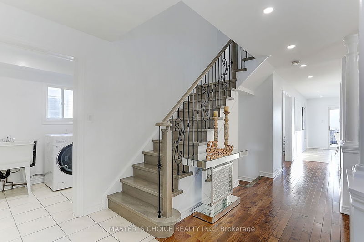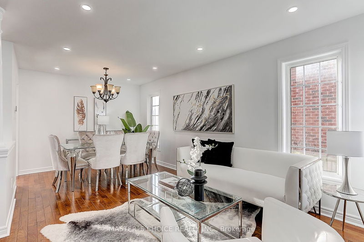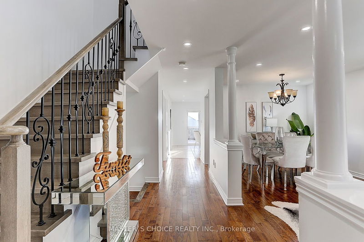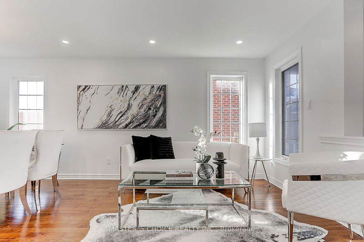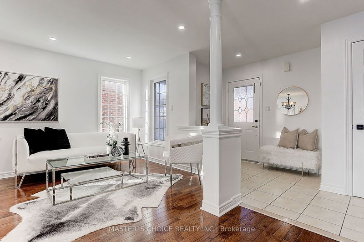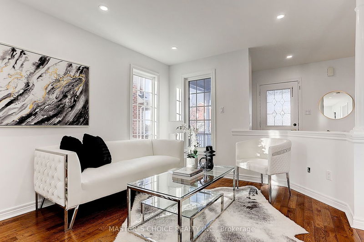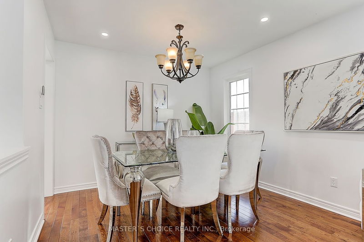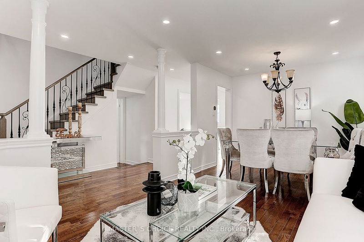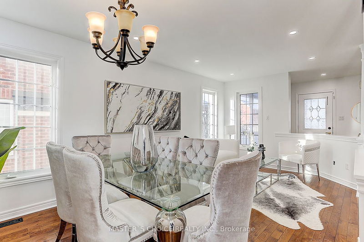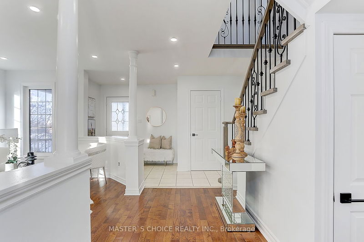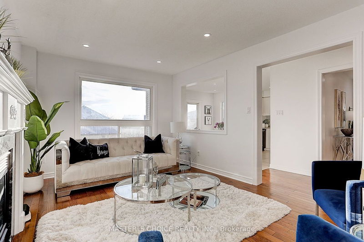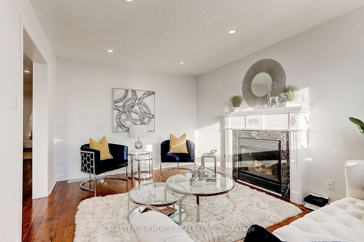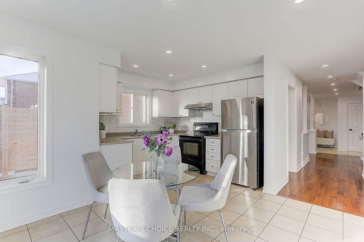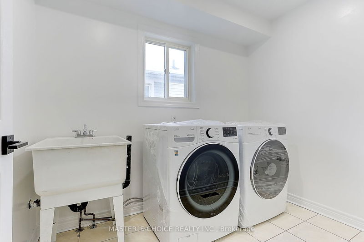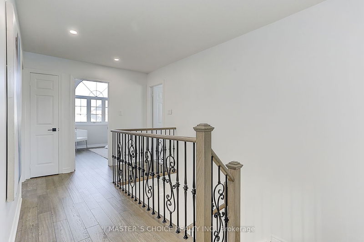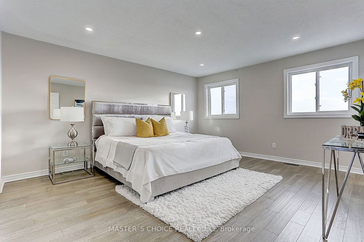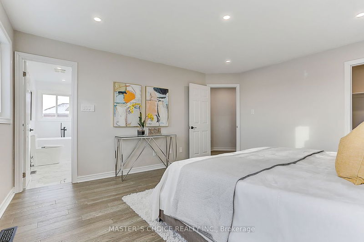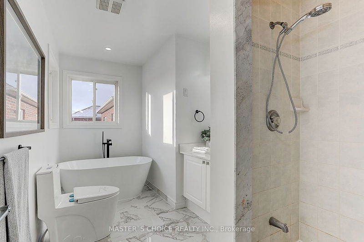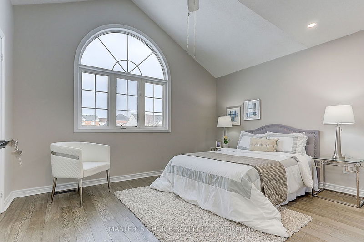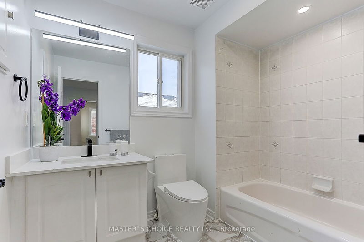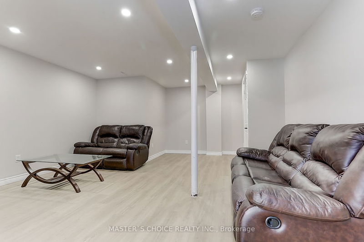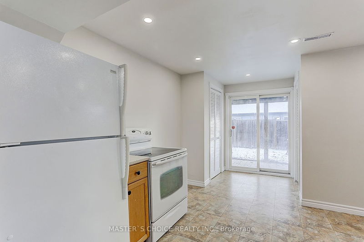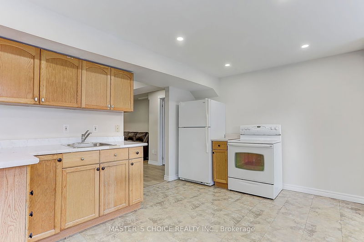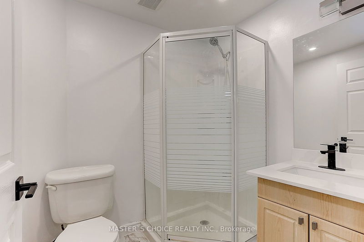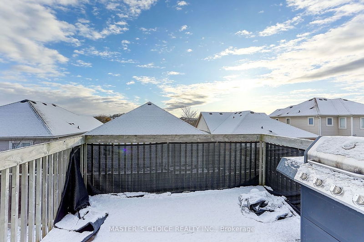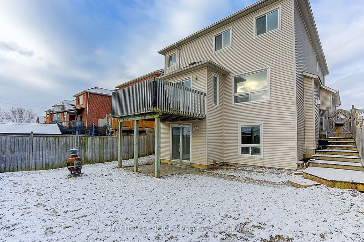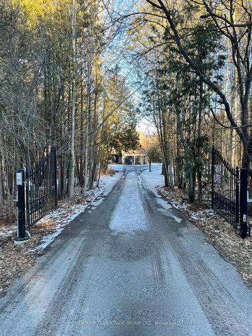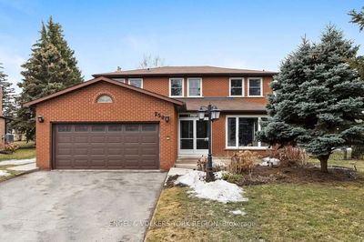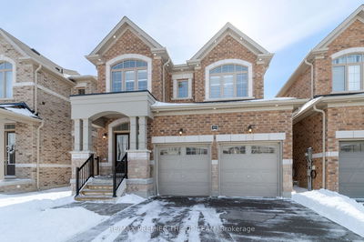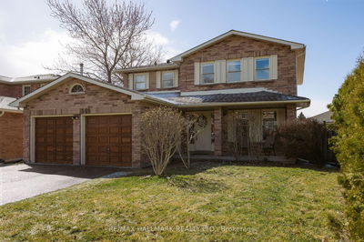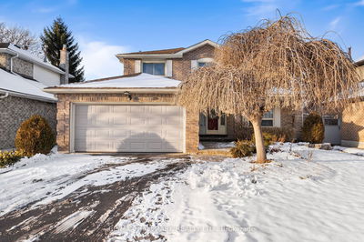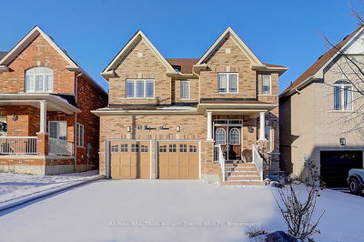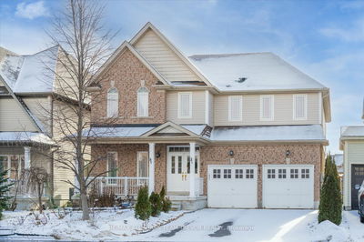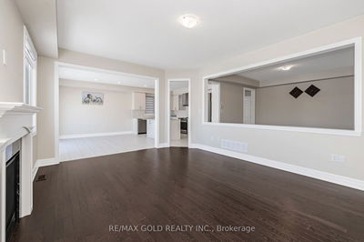New Renovation and Bright & Spacious Home in Hi-Demand Location With Lots Of Upgrades! New Hardwood Floor Throughout, Renovated bathrooms, Pot Lights, Fresh Paint ! Family Room Features a Cozy Gas Fireplace, The Spacious Kitchen is Designed For Daily Living and Entertaining, Complete with an Eat-in Breakfast Area. Stained H/W Stairs & Iron Pickets, No Sidewalk! Finished and walk out Bsmt With 1 Bedroom, Kitchen and Living Room-- Potential Rental Income! Walking Distance To Parks, Schools. Close To Cook's Bay, Glenwoods Shopping Centre, Easy Access To 404. No Survey!
Property Features
- Date Listed: Thursday, March 21, 2024
- Virtual Tour: View Virtual Tour for 41 Silverstone Crescent
- City: Georgina
- Neighborhood: Keswick South
- Major Intersection: The Queensway & Ravenshoe
- Full Address: 41 Silverstone Crescent, Georgina, L4P 4A4, Ontario, Canada
- Living Room: Hardwood Floor, Combined W/Dining, Large Window
- Family Room: Hardwood Floor, O/Looks Backyard, Fireplace
- Kitchen: Ceramic Floor, Combined W/Br, Large Window
- Kitchen: Vinyl Floor, Combined W/Br, W/O To Garden
- Living Room: Vinyl Floor, Pot Lights
- Listing Brokerage: Master`S Choice Realty Inc. - Disclaimer: The information contained in this listing has not been verified by Master`S Choice Realty Inc. and should be verified by the buyer.

