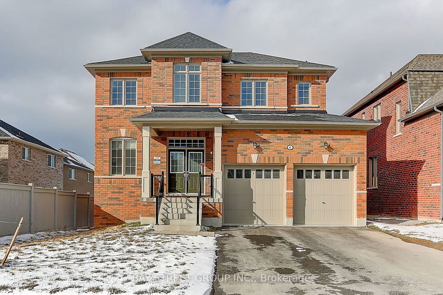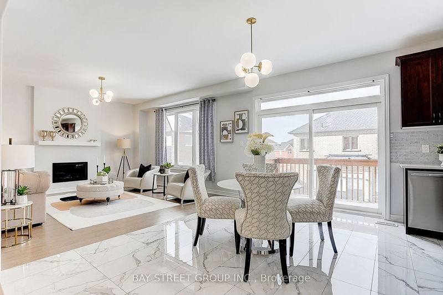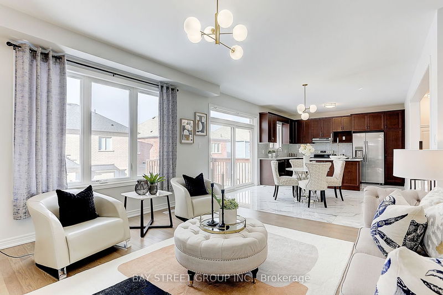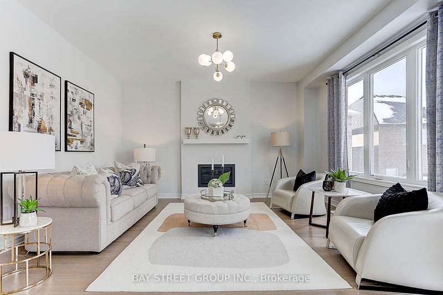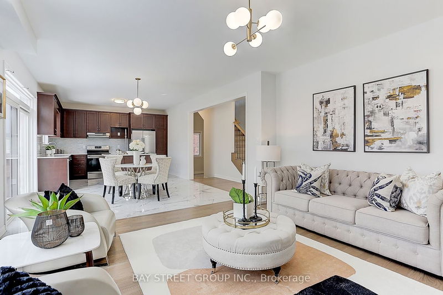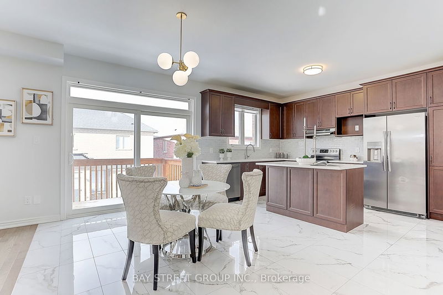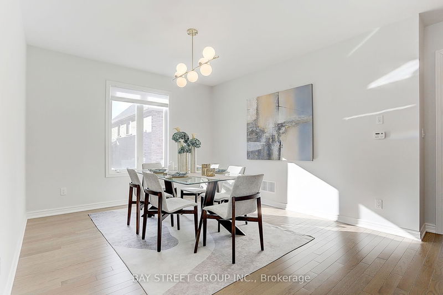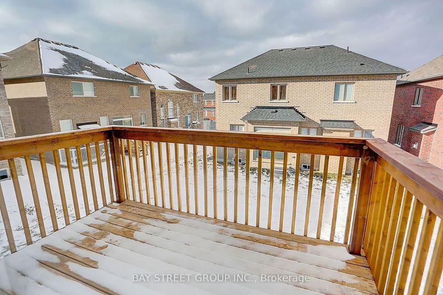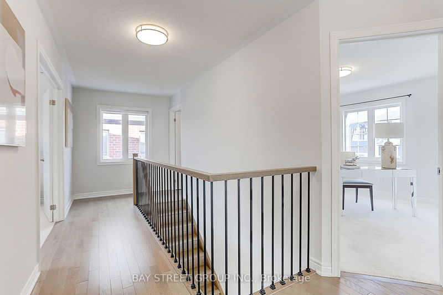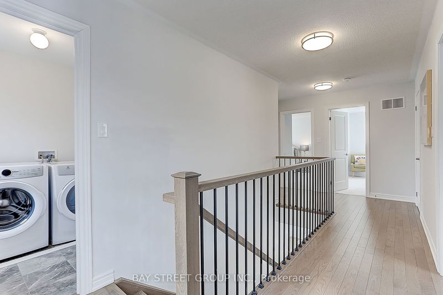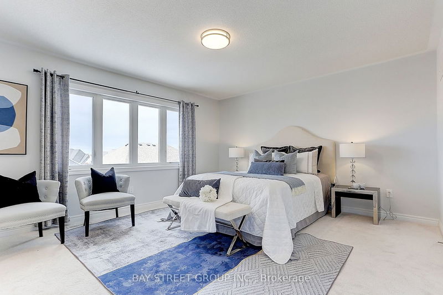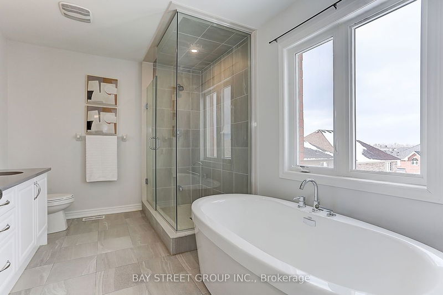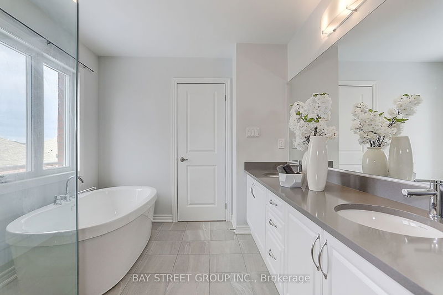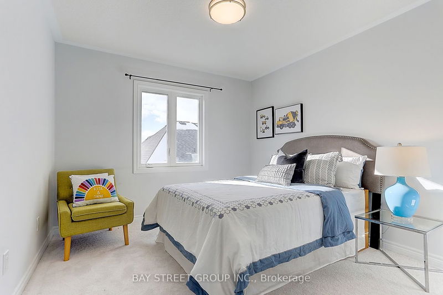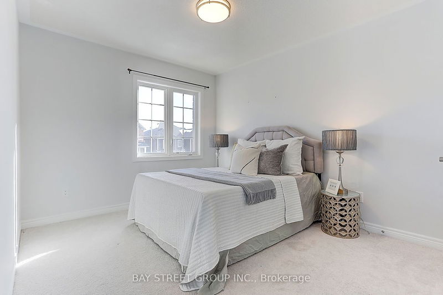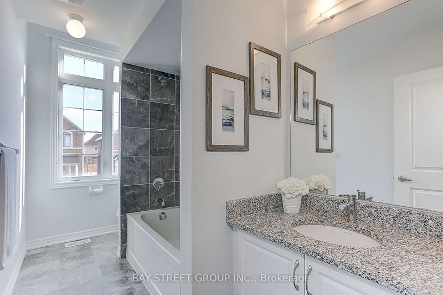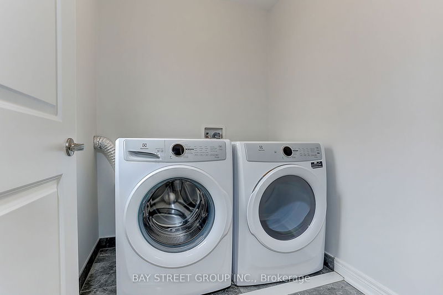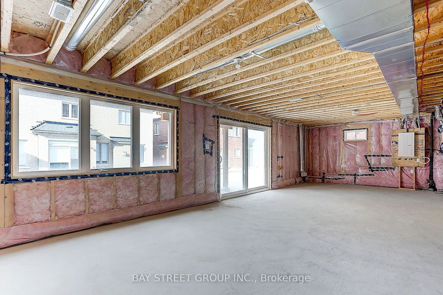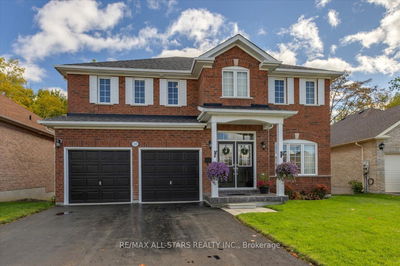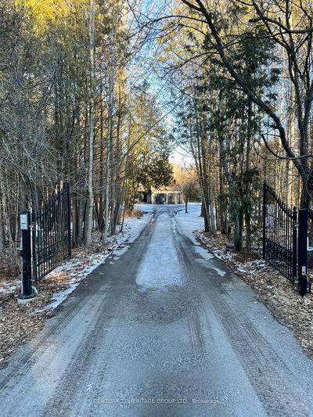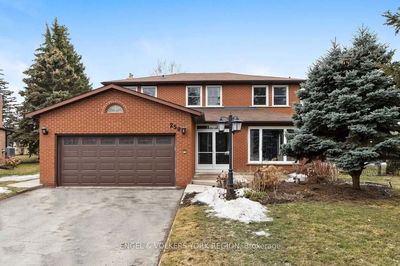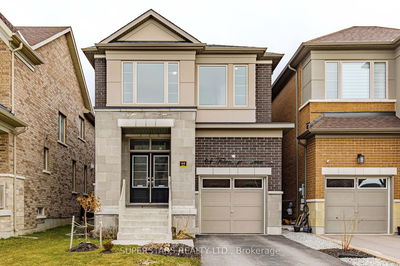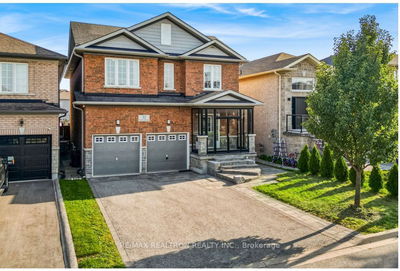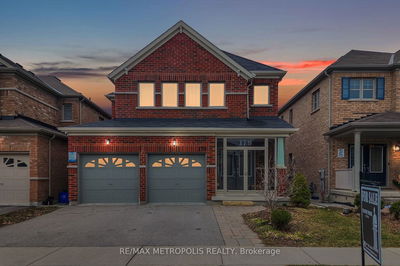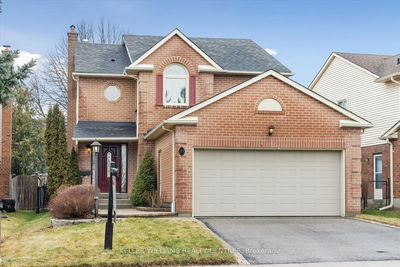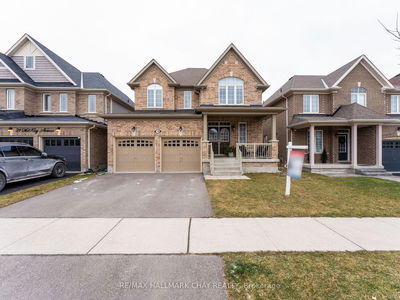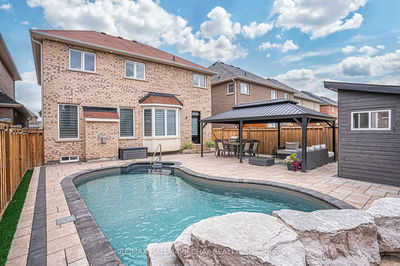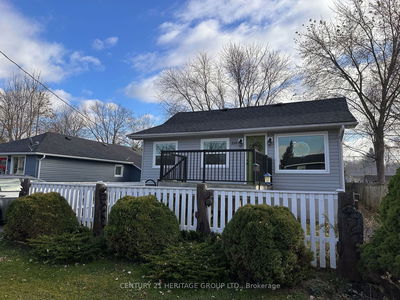Beautiful one year new, double car garage, "All Brick" house in the exciting new master planned community. This beautiful house is bright with modern open concept design. Rarely find full walkout basement with large sliding door and windows, basement rough in ready, can turn into a two bedroom separate unit, 9' Ceiling on the ground floor, House facing South on a higher ground, Lots Of Nature Light, Upgraded beautiful hardwood floor and ceiling lights make it a ultra cozy and enjoyable house to call home. Just Move In And Enjoy! 4 Bedrooms On The Second Floor With 2 Full Bathrooms, Ground Floor Open Concept Kitchen With 2Pc Powder Room, Breakfast area Walkout To Deck with large sliding door. Laundry Room On Second Floor For Your Convenient. 2 Car Garage With Extra High Ceiling For Added Storage Space, Additional 4 Car Parking Space On The Driveway, no sidewalk, Corner Lot with extra wide 47' lot front & rear. New garage door opener and new A/C installed last year. Only 25 Minutes Drive To Highway 7/404 exit. Don't miss out. Grab it before interest rate cut expected later this summer.
Property Features
- Date Listed: Saturday, March 23, 2024
- City: Georgina
- Neighborhood: Keswick South
- Major Intersection: The Queensway S/Garrett Styles
- Full Address: 6 Faimira Avenue, Georgina, L4P 0S4, Ontario, Canada
- Family Room: Hardwood Floor, Large Window, Combined W/Kitchen
- Kitchen: Open Concept, Stainless Steel Appl, Backsplash
- Listing Brokerage: Bay Street Group Inc. - Disclaimer: The information contained in this listing has not been verified by Bay Street Group Inc. and should be verified by the buyer.

