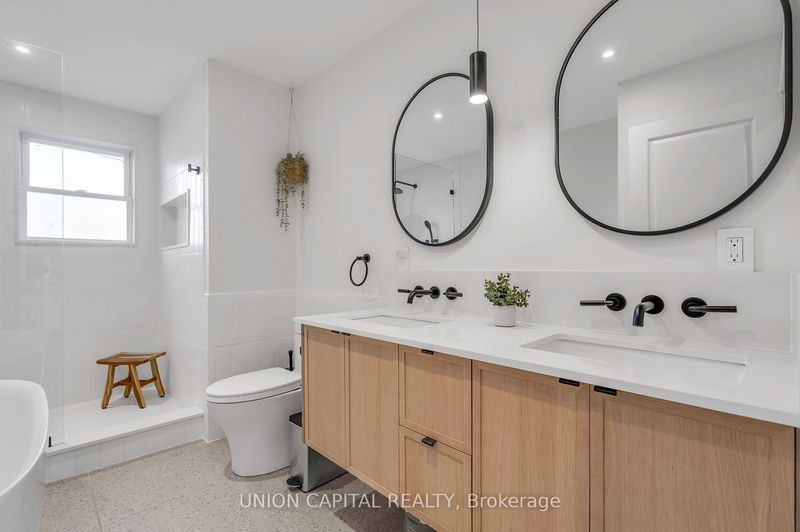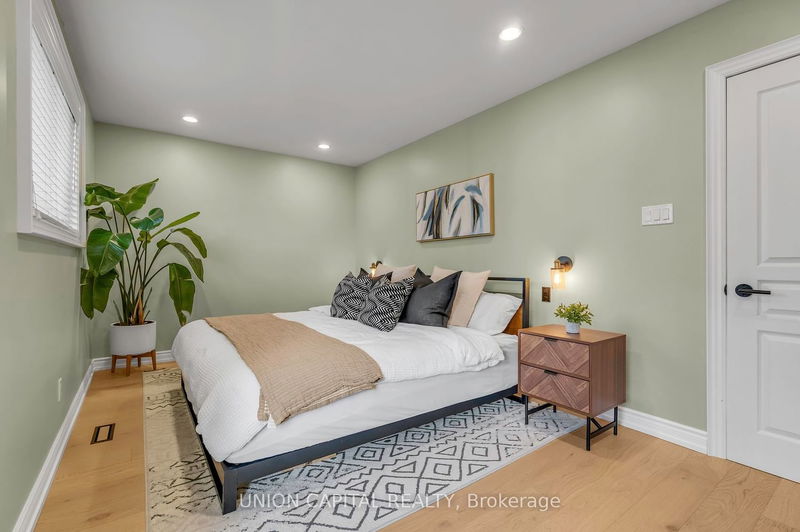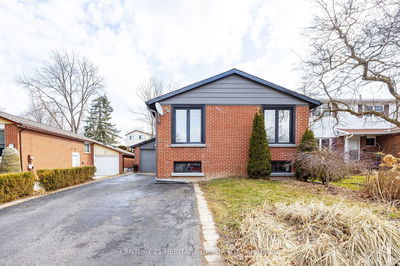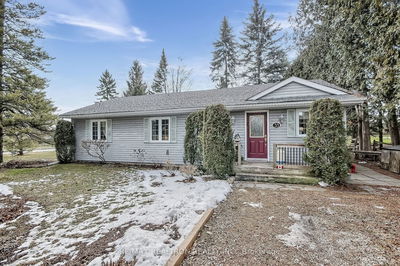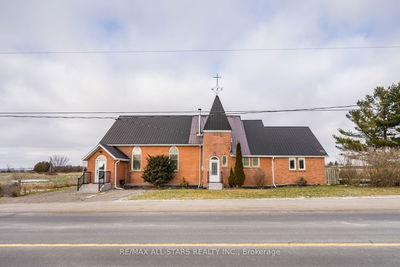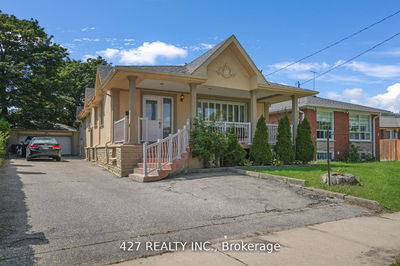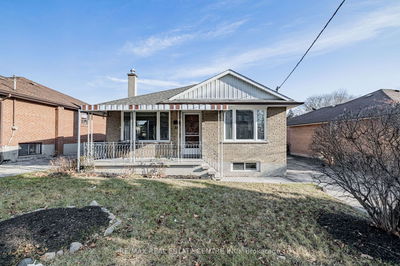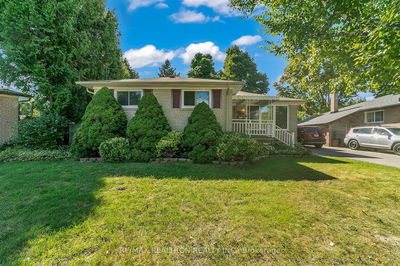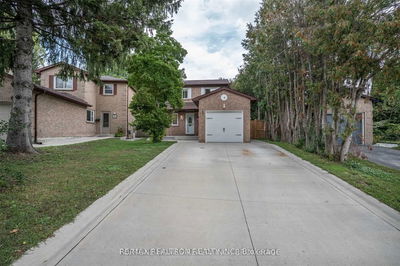Welcome Home to this sun filled custom renovated bungalow in the heart of Aurora! Enjoy functional open concept living with upgraded new floors (2023), spa-like ensuite (2023), pot lights, chefs kitchen, fully finished basement with 2 extra bedrooms, and soak year-round in your hot tub in your luxurious backyard oasis! This extra wide lot offers incredible curb appeal, easy maintenance yard with premium AstroTurf, fully covered car port with shed and yard access, and so much more! Great for families and for income potential with the basement. Simply move in and enjoy. Easy access to Yonge street, top schools, amenities, community center, parks, and transit! *Original 3 bedroom converted to 2 bedroom from the previous owner*
Property Features
- Date Listed: Tuesday, March 26, 2024
- Virtual Tour: View Virtual Tour for 122 Orchard Heights Boulevard
- City: Aurora
- Neighborhood: Hills of St Andrew
- Major Intersection: Yonge St/Wellington St W
- Full Address: 122 Orchard Heights Boulevard, Aurora, L4G 3A2, Ontario, Canada
- Kitchen: Stainless Steel Appl, Centre Island, Open Concept
- Living Room: Bay Window, Fireplace, Pot Lights
- Kitchen: Laminate, Combined W/Laundry
- Listing Brokerage: Union Capital Realty - Disclaimer: The information contained in this listing has not been verified by Union Capital Realty and should be verified by the buyer.















