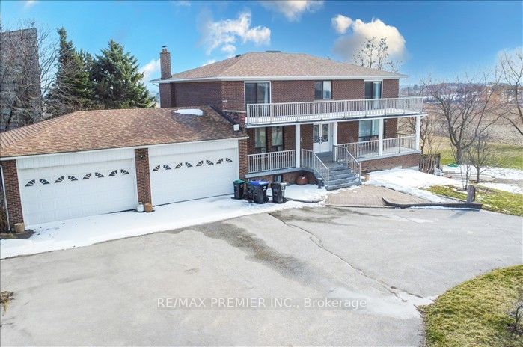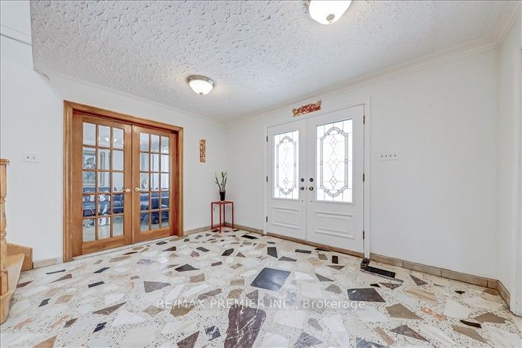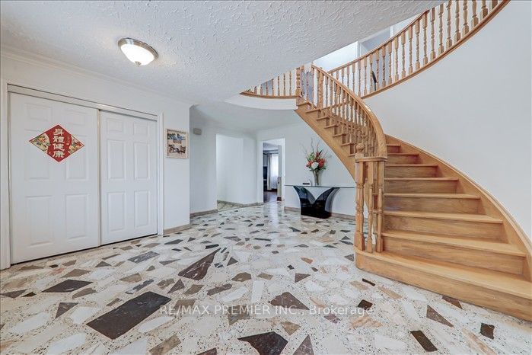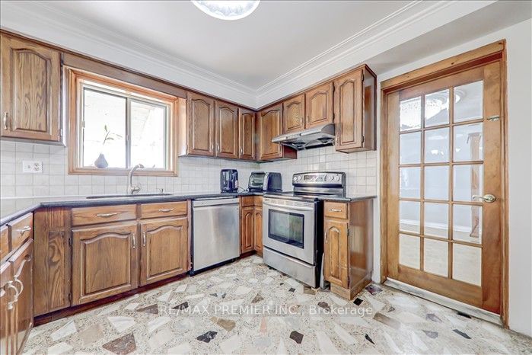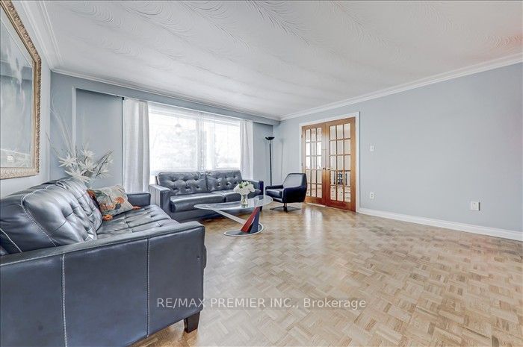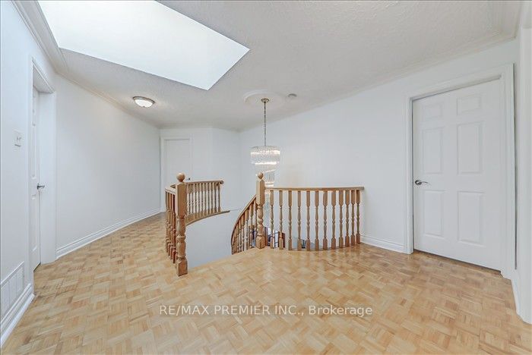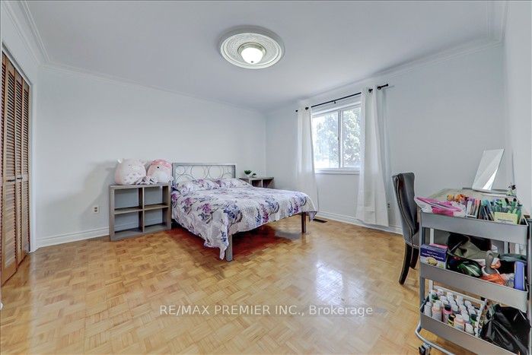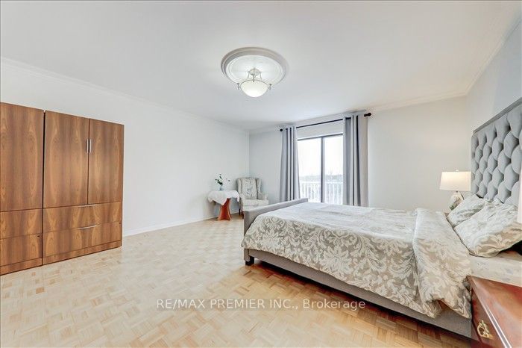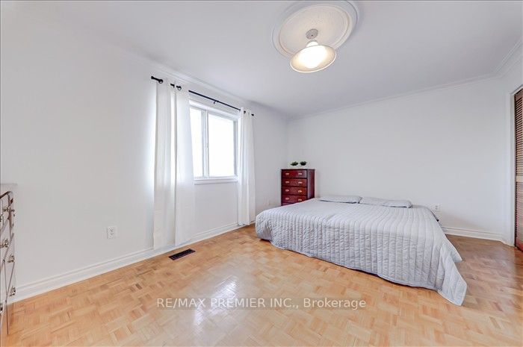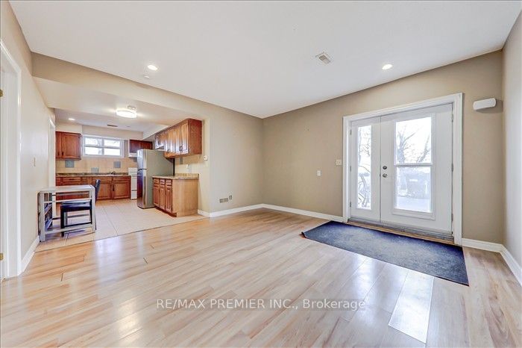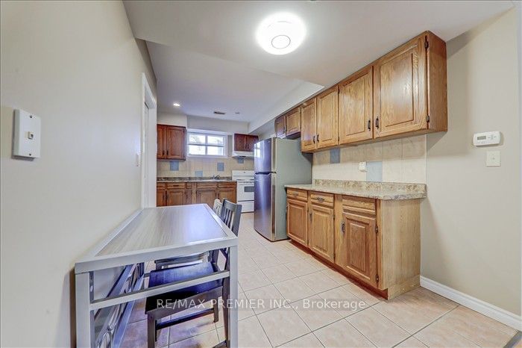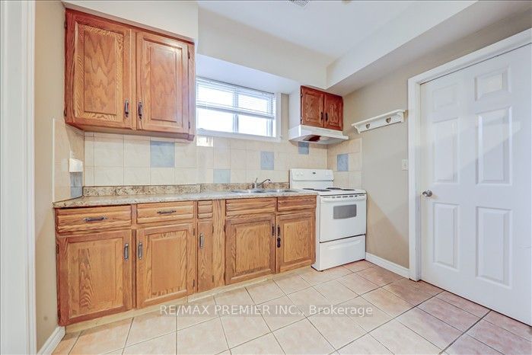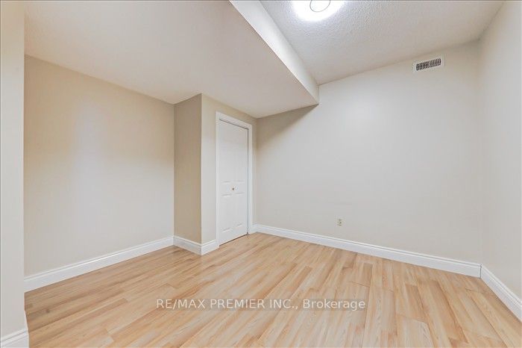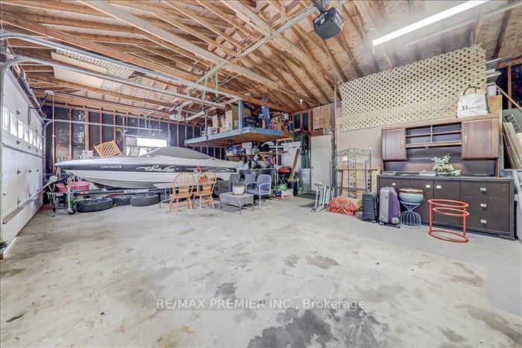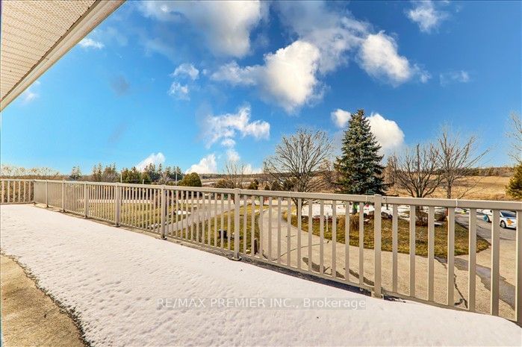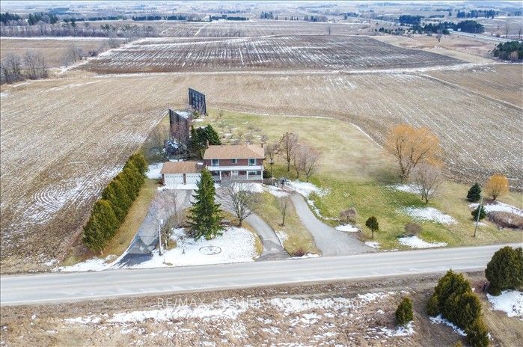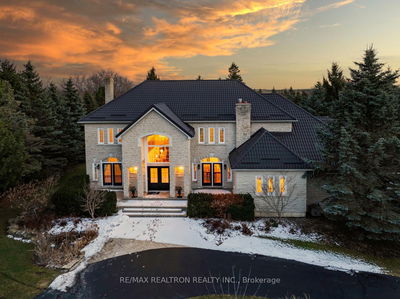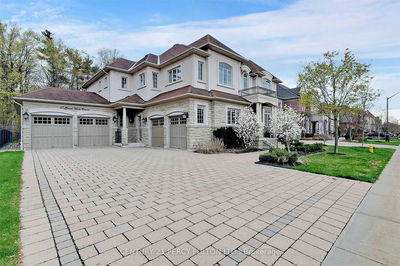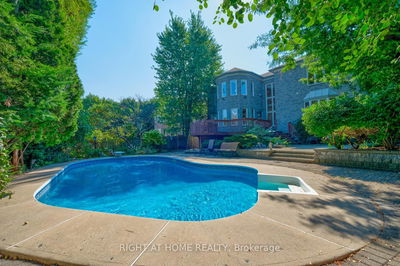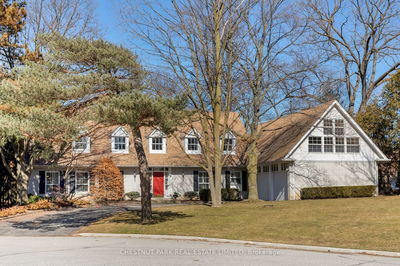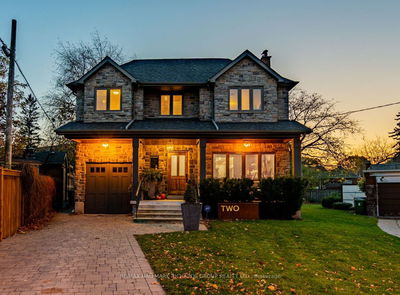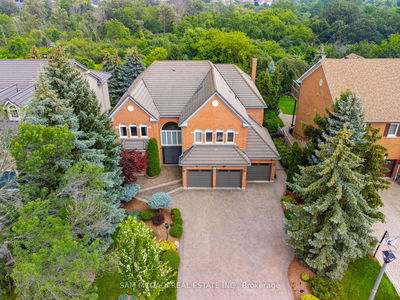ATTENTION: : Developers/Investors. Welcome To Our 20.07 Acres Land + Private 2 Storey Home + Circular Driveway 14 Cars Parking + 2 Double Garage 4 Cars Parked Located In Prime Of Bradford West Gwillimbury. Overlooked To Hwy 400. The House Consists 5+2 Bedrooms, 3.5 Baths, 3118 Sq Ft As Per Mpac. Solarium Overlooking Sprawling Yard With Fruit Trees, Pergola And Interlock Sitting Area. Enjoy Stargazing & Sunsets From The Two Oversized Porches Connected To The 3 Bedrooms. Walkout Basement W/2nd Kitchen, Bath, 2 Bdrms, Living Rm, 2nd Entrance And Ample Storage. Terrazzo & Parquet Floors Throughout. Two Large Cold Rooms. Two Laundries, Oil Tan (Approx. 6 Years). Shingles 2014. Garage W/High Ceilings. Approx. Current Income: $16,800/Yr Signage + $3200/Yr Farm Land = $20k/Years. Potential Basement Rental: $50k-60k/Year. Approx. Total Current + Potential = $70k To $80k. Don't Miss This Great Opportunity.
Property Features
- Date Listed: Saturday, March 30, 2024
- City: Bradford West Gwillimbury
- Neighborhood: Bradford
- Major Intersection: 10th Sdrd / Line 10 West
- Full Address: 3525 Line 10, Bradford West Gwillimbury, L3Z 3L9, Ontario, Canada
- Living Room: Parquet Floor, Crown Moulding, French Doors
- Family Room: Parquet Floor, Crown Moulding
- Kitchen: Ceramic Floor
- Living Room: Laminate, W/O To Patio
- Listing Brokerage: Re/Max Premier Inc. - Disclaimer: The information contained in this listing has not been verified by Re/Max Premier Inc. and should be verified by the buyer.

