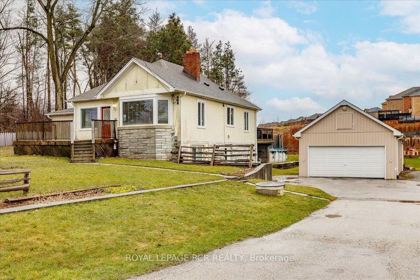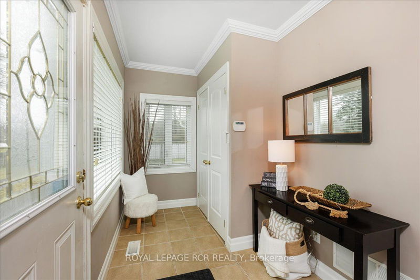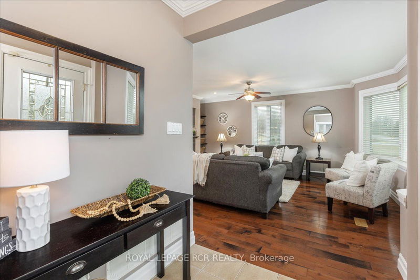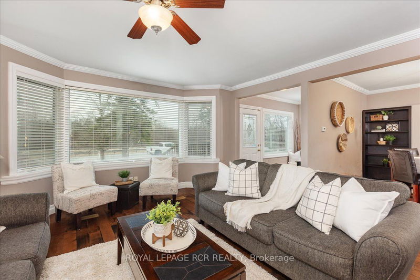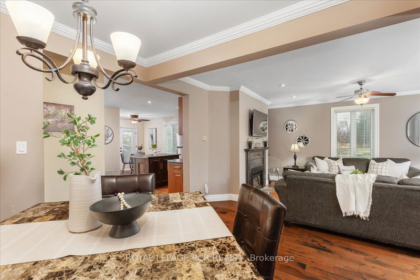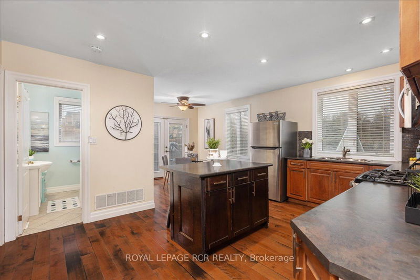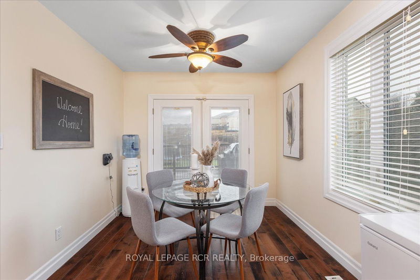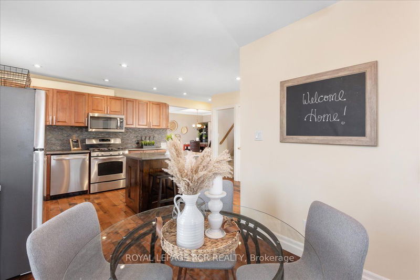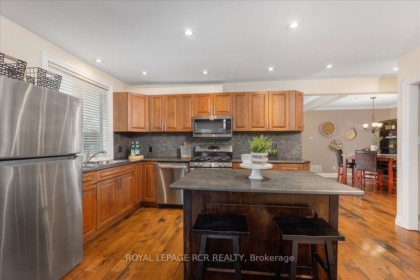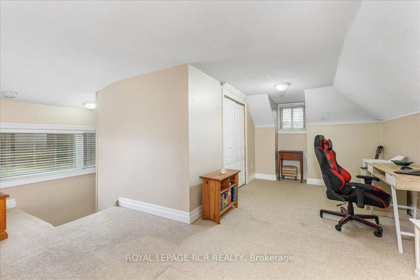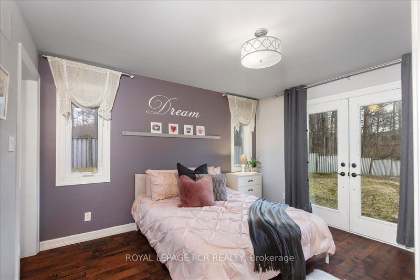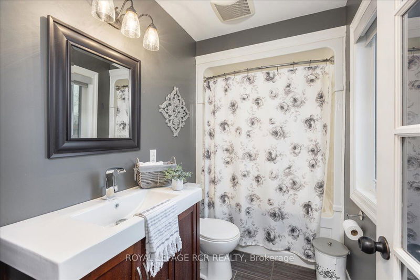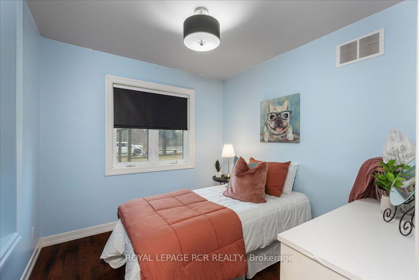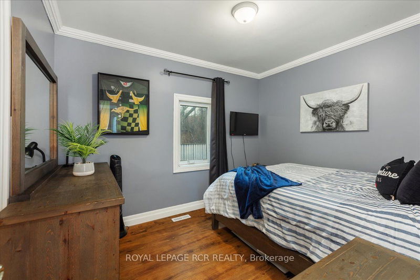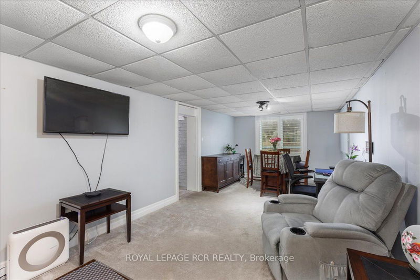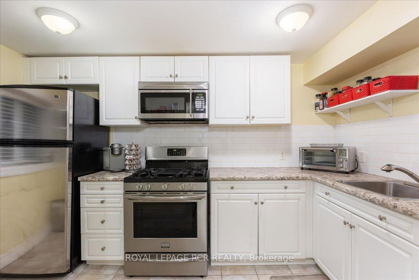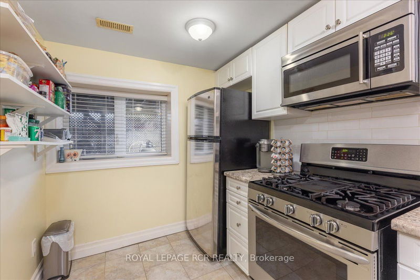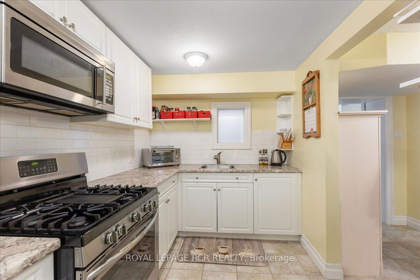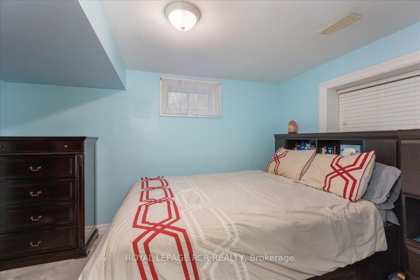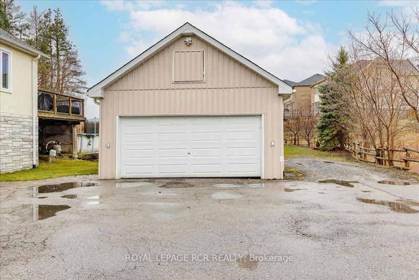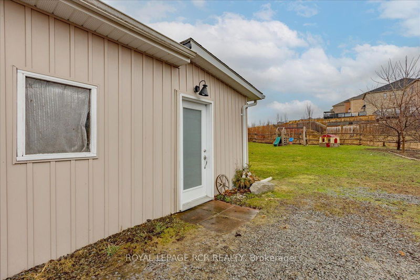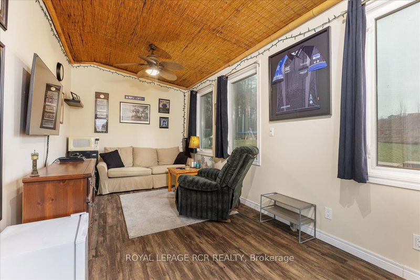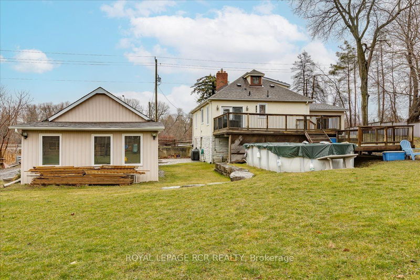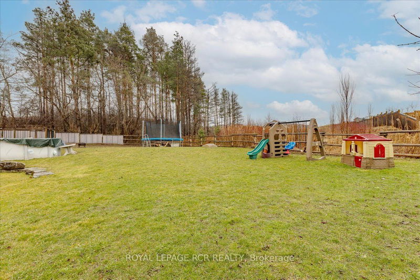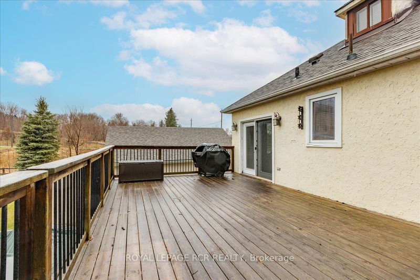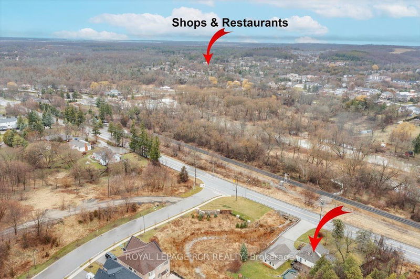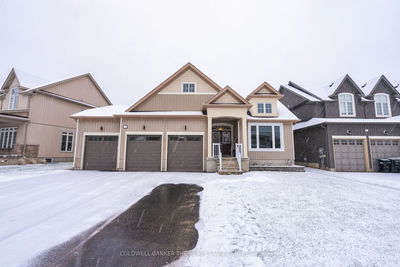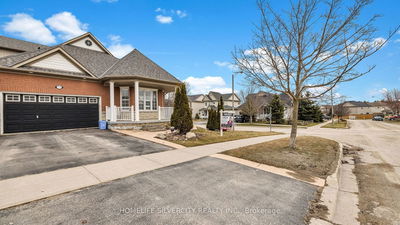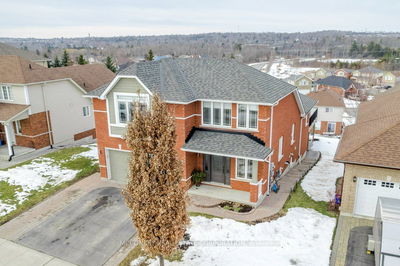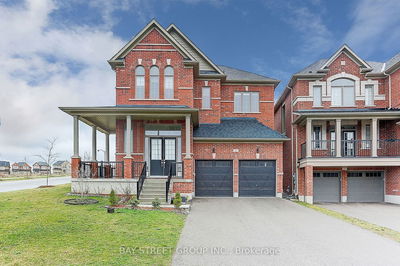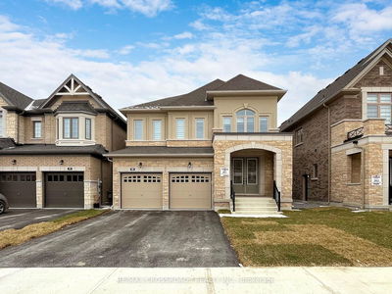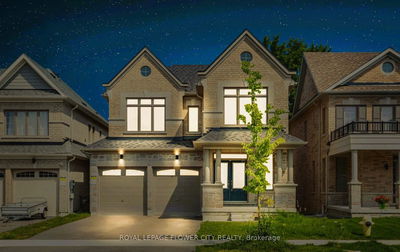A must-see detached bungaloft with above-ground in-law suite with no direct neighbours sitting on huge 105 x 175 lot with detached garage/workshop (35ft x 18ft) with a finished work-from-home space behind the garage. This home features an open concept main level with hardwood floors, propane gas fireplace, large principal rooms and an eat-in kitchen with walk-out to large entertainers deck. The huge loft can work as an extra family room or a 4th bedroom, perfect for a teenager. Newer addition primary bedroom with walk-out, built-in closet, and 4pc ensuite. Lower level includes a mostly above-ground in-law suite featuring a large rec room, separate kitchen, 1 bedroom and 4pc bath and walk-out to driveway with parking for 8 vehicles.
Property Features
- Date Listed: Thursday, April 04, 2024
- Virtual Tour: View Virtual Tour for 19214 Holland Landing Road
- City: East Gwillimbury
- Neighborhood: Holland Landing
- Major Intersection: Old Yonge St. And Bradford St.
- Full Address: 19214 Holland Landing Road, East Gwillimbury, L9N 1M8, Ontario, Canada
- Kitchen: Hardwood Floor, W/O To Deck, Eat-In Kitchen
- Living Room: Hardwood Floor, Open Concept, Gas Fireplace
- Kitchen: Tile Floor, Window
- Listing Brokerage: Royal Lepage Rcr Realty - Disclaimer: The information contained in this listing has not been verified by Royal Lepage Rcr Realty and should be verified by the buyer.

