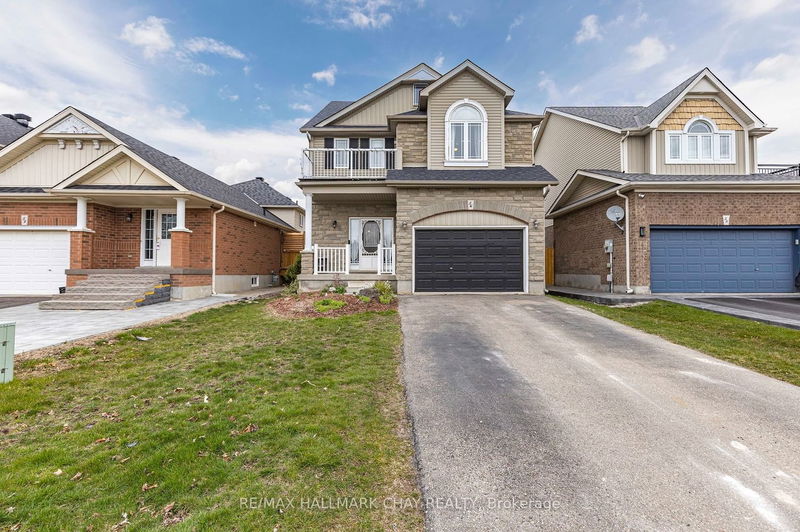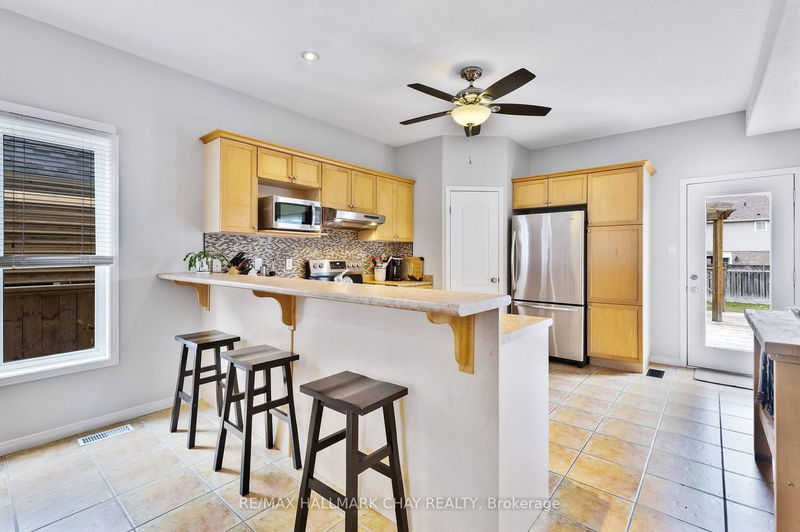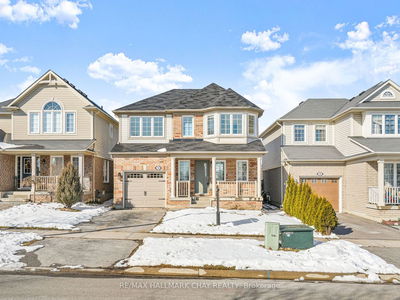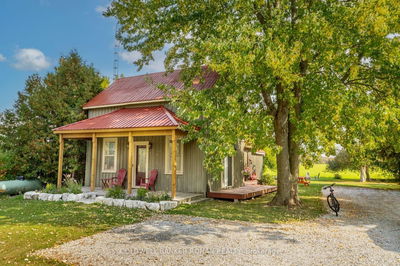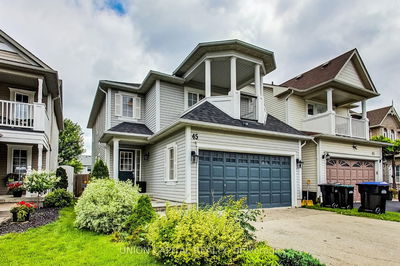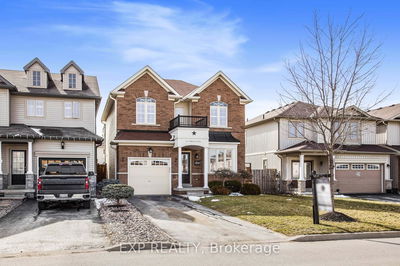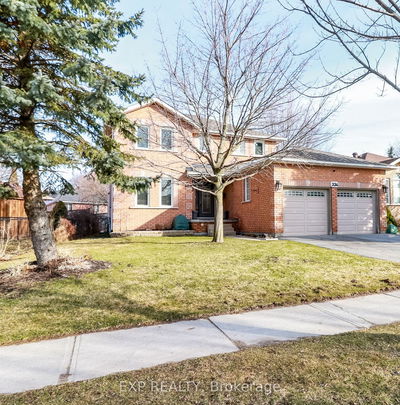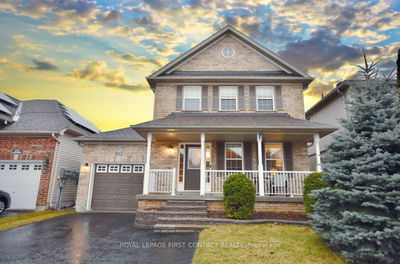LOVELY DEVONLEIGH HAMPTON MODEL IN FAMILY FRIENDLY NEIGHBOURHOOD! Open Concept Main Floor with 9 Ft. Ceilings*W/O to pool sized, fenced yard with deck for entertaining*Enjoy Family Gatherings in this Kitchen with walk in pantry, breakfast bar open to dining room*Walk out to the large deck*Good size living room with hardwood floors*Retreat to your Primary Suite with large ensuite, new, separate shower, soaker tub, extra large walk in closet and a private balcony to enjoy a morning coffee*Super sized second bedroom with Jack and Jill bathroom shared with 3rd bedroom*Inside entry to garage and In Law Suite with kitchen, three piece bath with new shower and newly installed Luxury Vinyl flooring*One and a half garage with storage*Parking for four cars in driveway*Walk to Schools and Park, convenient location close to shopping, restaurants, Rec Centre Rotary Pool, Hwy 50 and 27
Property Features
- Date Listed: Tuesday, April 09, 2024
- Virtual Tour: View Virtual Tour for 56 Wallace Street
- City: New Tecumseth
- Neighborhood: Alliston
- Full Address: 56 Wallace Street, New Tecumseth, L9R 2G5, Ontario, Canada
- Kitchen: Pantry, Ceramic Floor, W/O To Deck
- Living Room: Hardwood Floor, Open Concept
- Listing Brokerage: Re/Max Hallmark Chay Realty - Disclaimer: The information contained in this listing has not been verified by Re/Max Hallmark Chay Realty and should be verified by the buyer.



