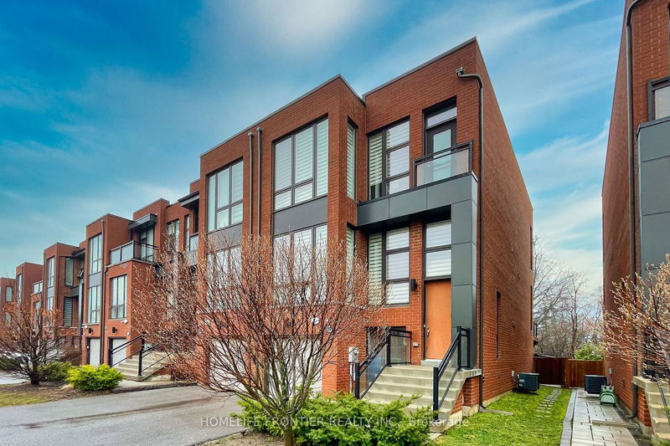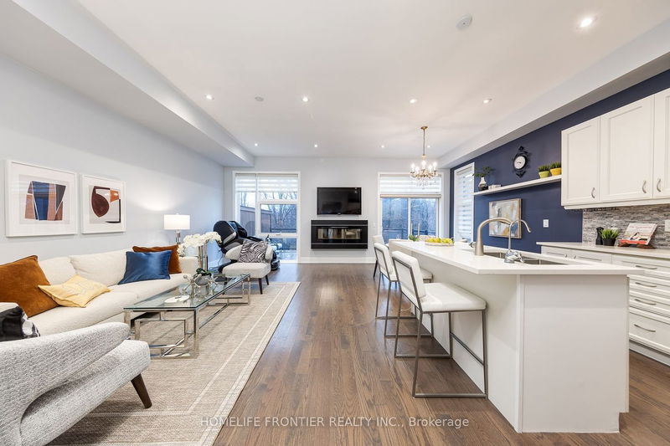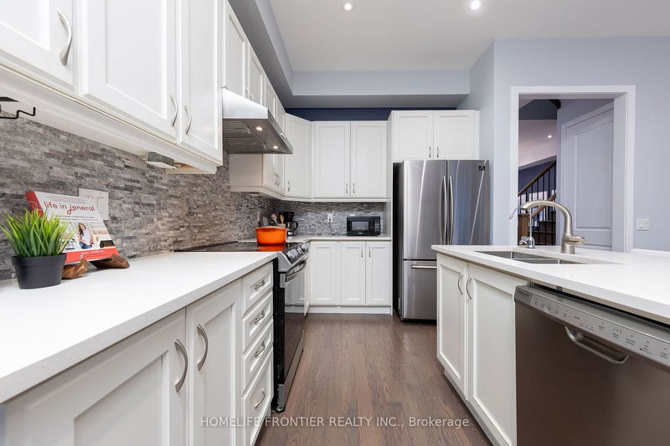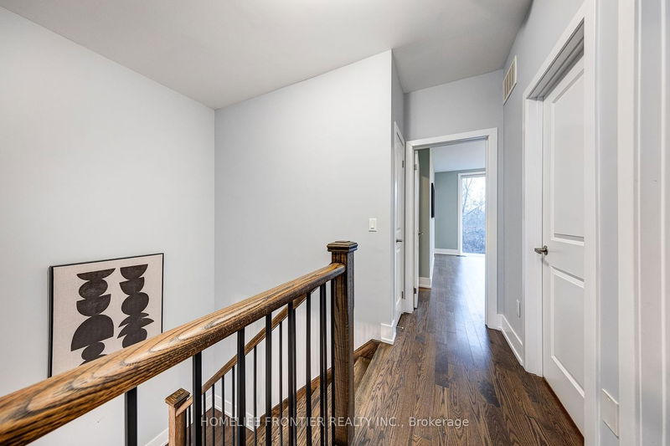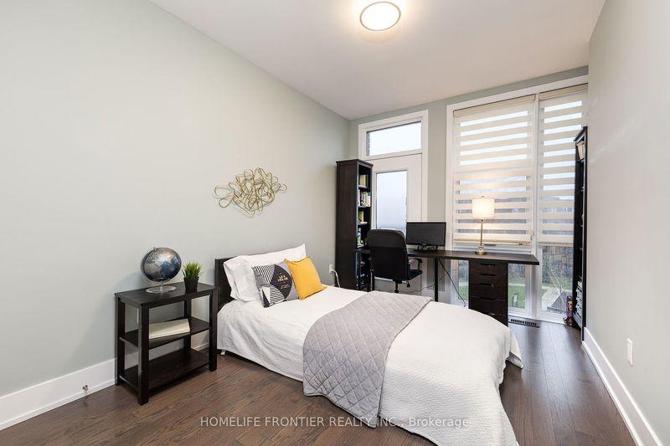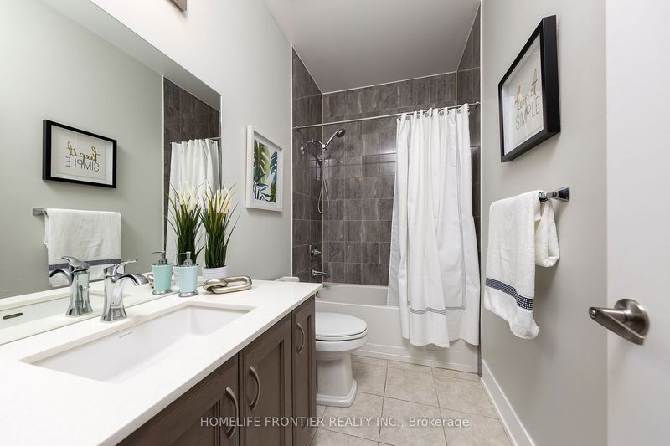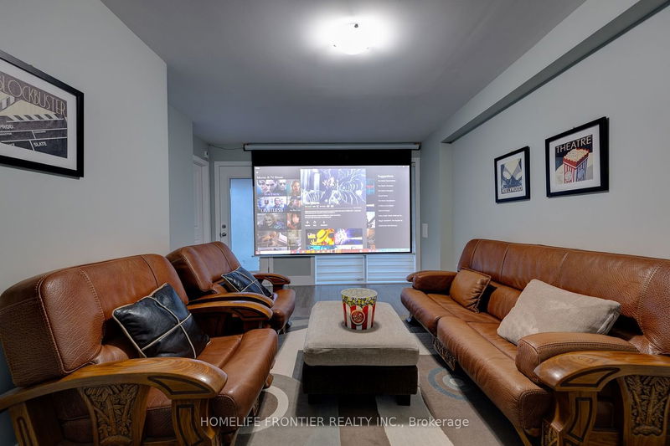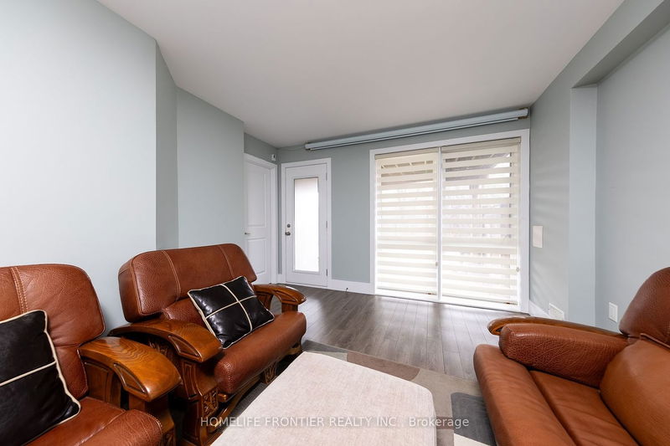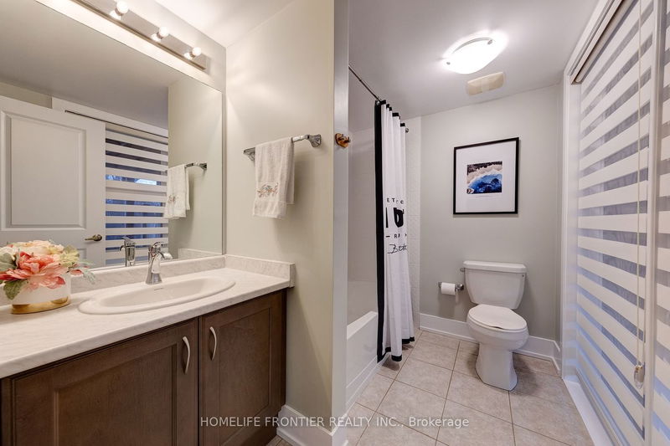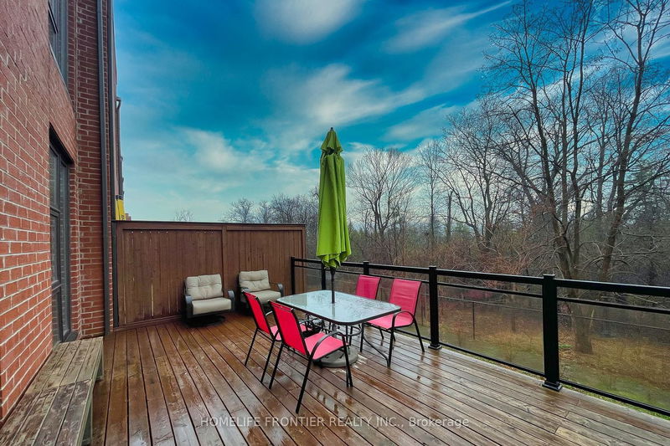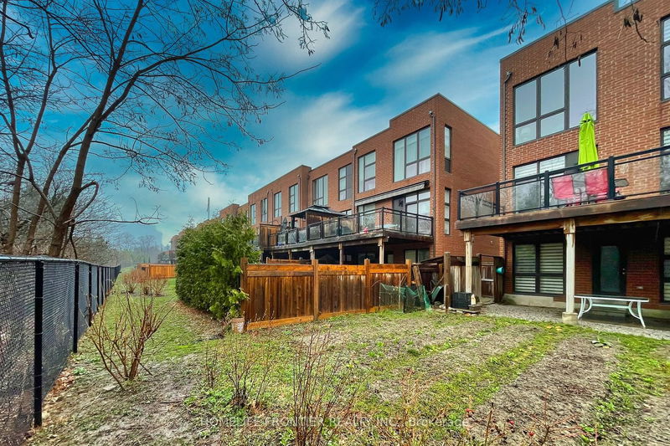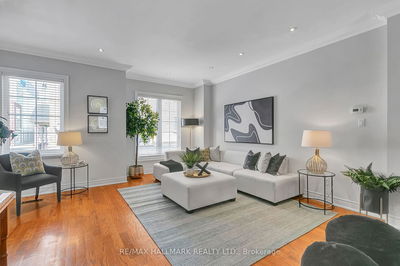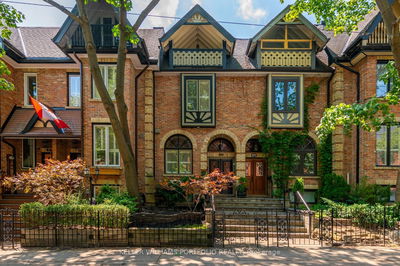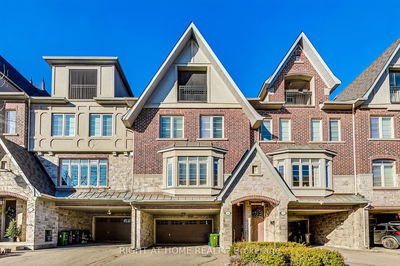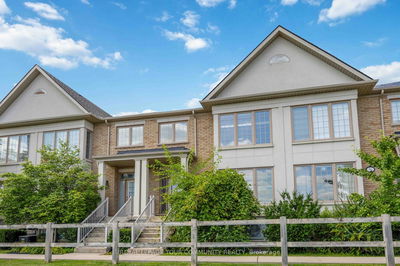Backing Onto A Premium Ravin Lot & End Unit. Executive Modern Stylish Freehold Townhome. Very Bright & Sun-Filled Spacious & Functional Layout. 10' Ceiling On Main & 9' Ceiling On 2nd Floor, Indoor Access To Tendon 2 Car Garage. Smooth Ceiling & Gleaming Hardwood Floor Throughout, Modern Open Concept Kitchen W/ Centre Island, Quartz Counters, Backsplash & S/S Appliances. Finished W/O Basement W/ 4Pc Full Bath. Pot Lights On Main Floor. Floor To Ceiling Window Everywhere. W/O To Huge Deck (21' x 13') Facing Ravine. Oak Staircase W/Iron Pickets. Spa Inspired Master Ensuite & Frameless Shower. Finished Bsmt Using As A Theatre & W/O To Private Backyard. This Unparalleled Location Is Mere Steps From Grocery, Coffee Shops, Restaurants, LCBO, LA Fitness, Banks, And More. Exceptional Top-Ranking Schools, Parks and Convenient Access To The 407 & Hwy 7
Property Features
- Date Listed: Friday, April 12, 2024
- Virtual Tour: View Virtual Tour for 38 Crestridge Drive
- City: Vaughan
- Neighborhood: Patterson
- Major Intersection: Bathurst St / Rutherford Rd
- Full Address: 38 Crestridge Drive, Vaughan, L4J 0K1, Ontario, Canada
- Living Room: Hardwood Floor, Combined W/Dining, Open Concept
- Kitchen: Hardwood Floor, Centre Island, Quartz Counter
- Family Room: Hardwood Floor, Pot Lights, Electric Fireplace
- Listing Brokerage: Homelife Frontier Realty Inc. - Disclaimer: The information contained in this listing has not been verified by Homelife Frontier Realty Inc. and should be verified by the buyer.


