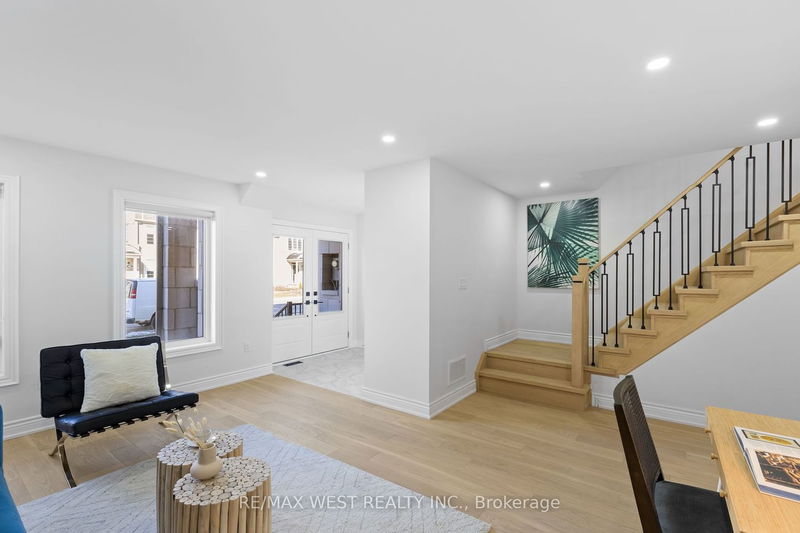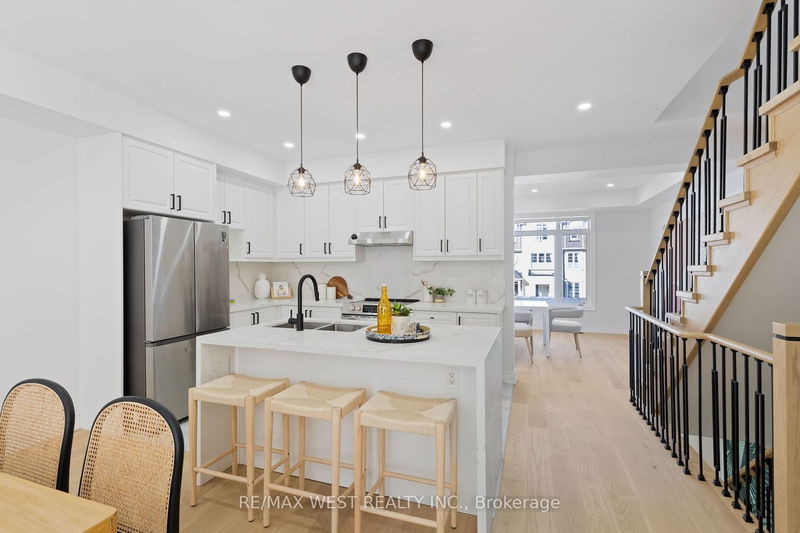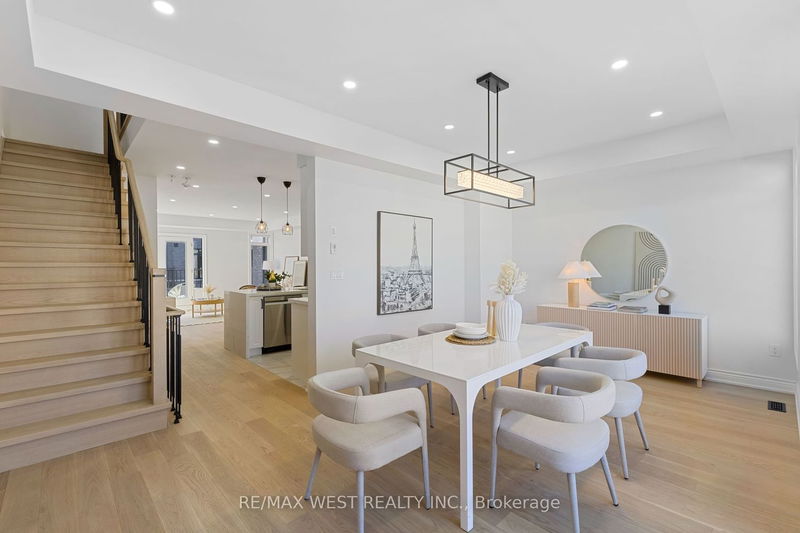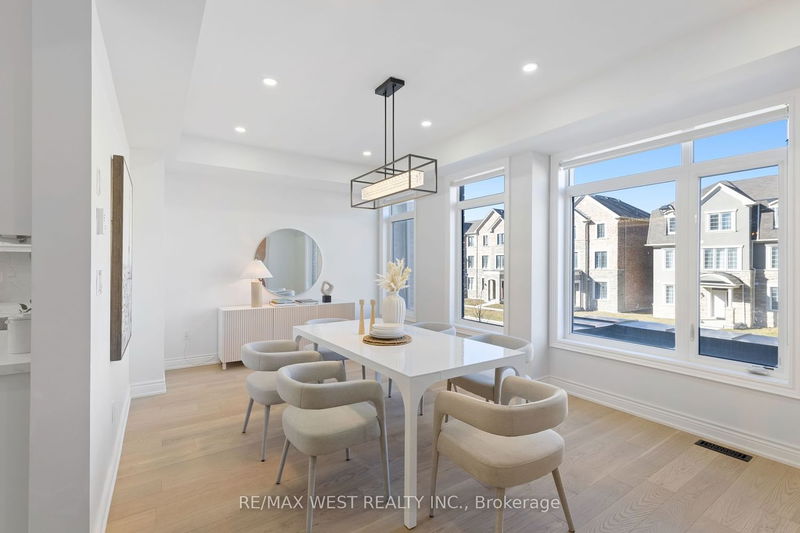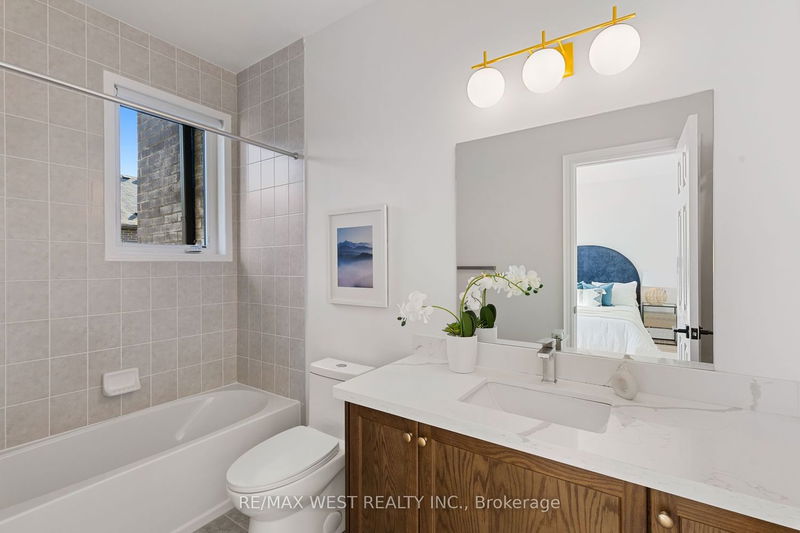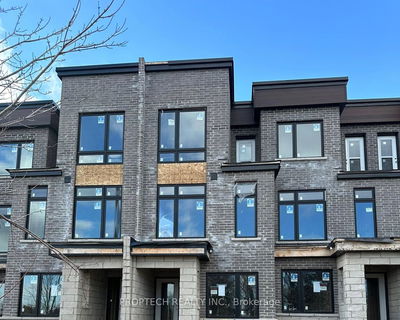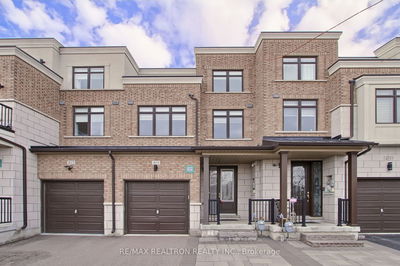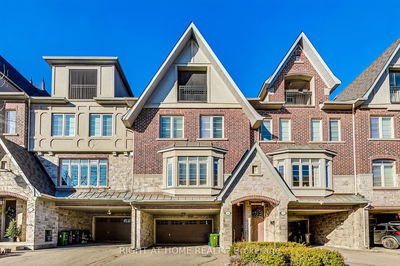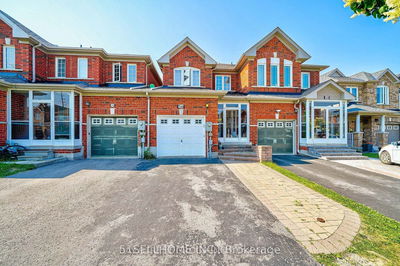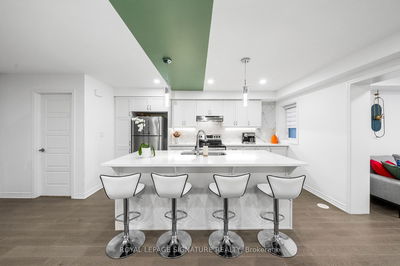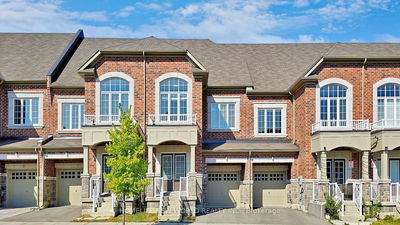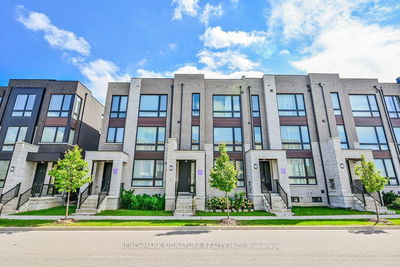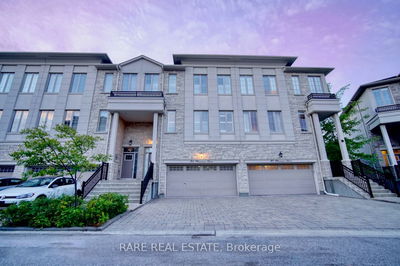ONE YEAR OLD FREEHOLD! NO MAINTENANCE FEE Welcome to this gorgeous, modern 3-storey double car garage townhouse totally 2,423 sqft living space in the heart of Richmond Hill - one of the best core locations for accessing green space, top schools, community centres. With 3 bedrooms and 3 bathrooms plus fully finished basement ensuite. This executive townhome is the nest you need to expand your flock or simply spread your wings. Fresh paint throughout every floor plus a bonus center-island that comes with waterfall quartz countertop. Engineered White Oak hardwood flooring throughout. Tall 9 ft ceilings and show-stopping big windows on all floors create artful spaces that are designed to be both beautiful & functional. Only Minutes to highway routes. Three Sun-filled, third-floor primary and two guests bedrooms. Primary boasts a large walk-in closet & an ensuite 4 pc bath. Large bright second bedroom with exclusive balcony and sliding door closet. 8' high window in the third bedroom.
Property Features
- Date Listed: Saturday, April 13, 2024
- Virtual Tour: View Virtual Tour for 77 William F. Bell Pkwy
- City: Richmond Hill
- Neighborhood: Rural Richmond Hill
- Major Intersection: Leslie St & Elgin Mills Rd
- Full Address: 77 William F. Bell Pkwy, Richmond Hill, L4S 0L3, Ontario, Canada
- Kitchen: Ceramic Floor, Centre Island, Quartz Counter
- Listing Brokerage: Re/Max West Realty Inc. - Disclaimer: The information contained in this listing has not been verified by Re/Max West Realty Inc. and should be verified by the buyer.









