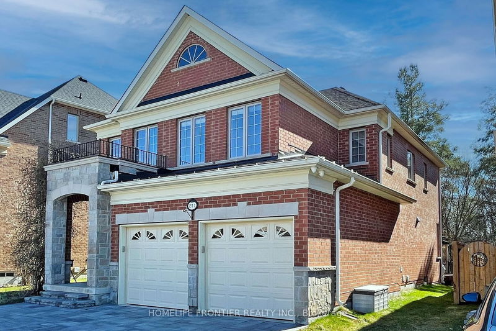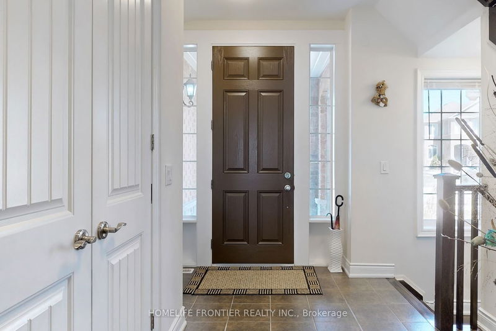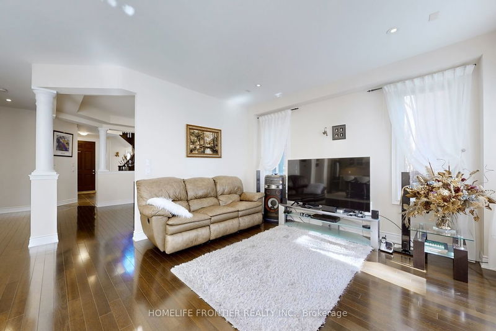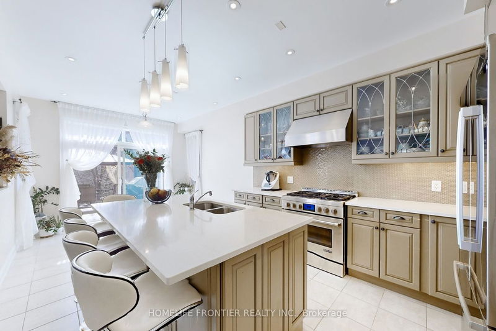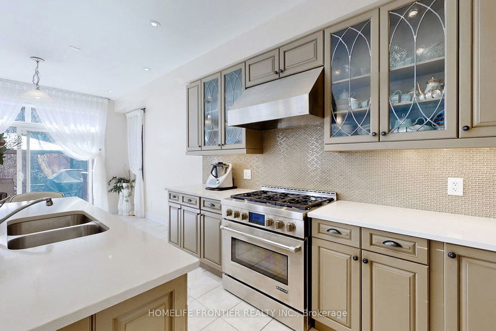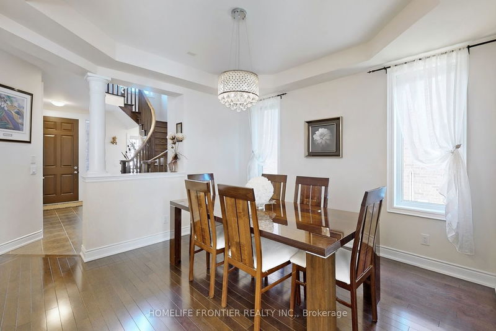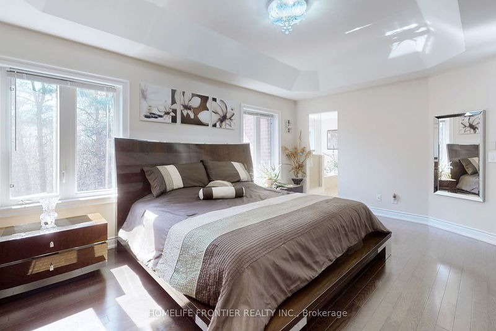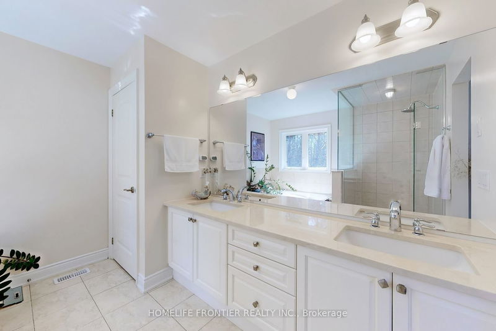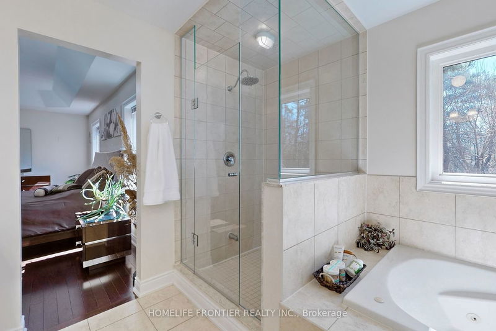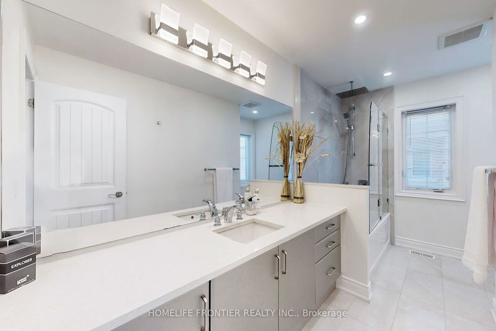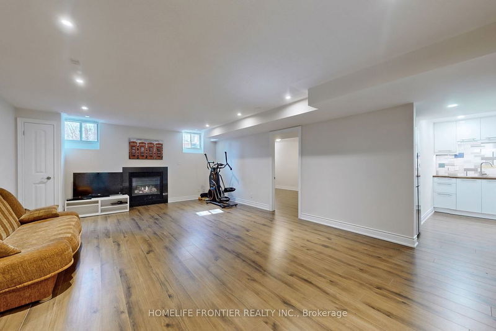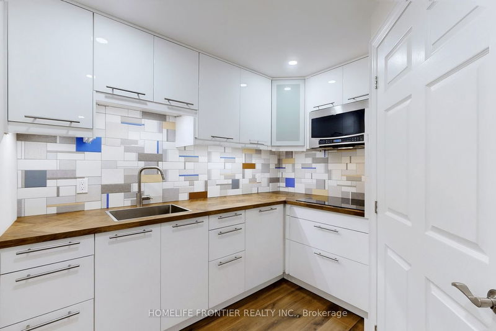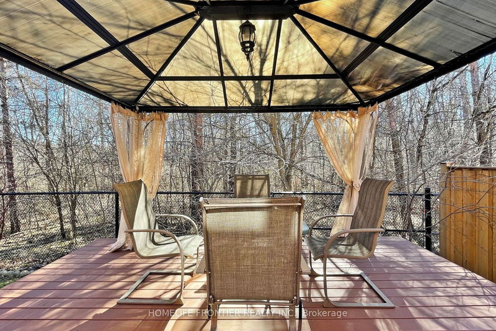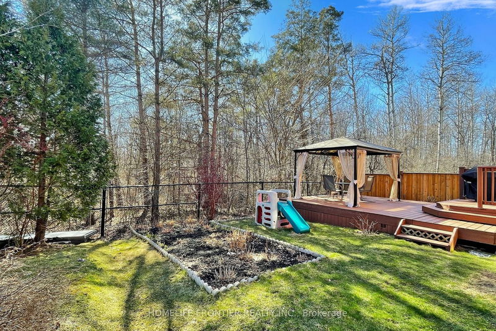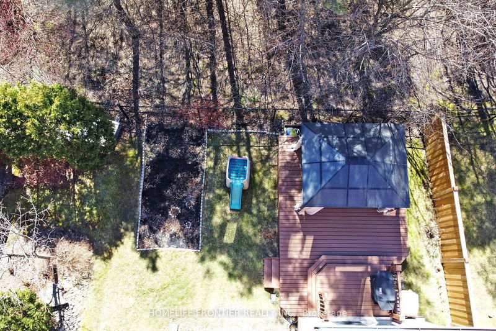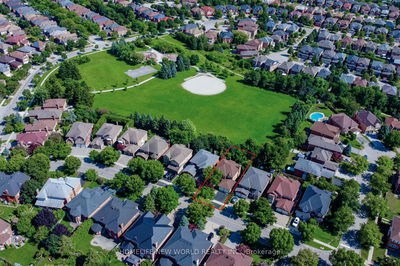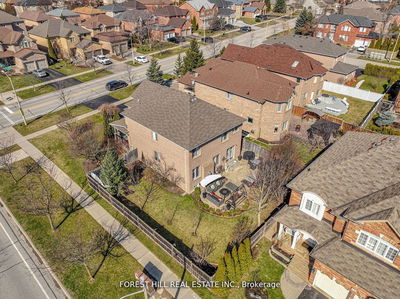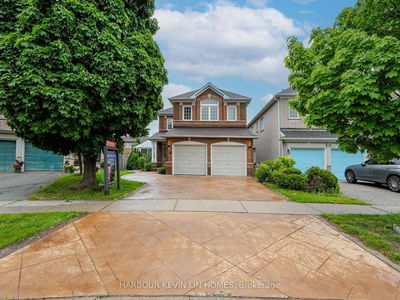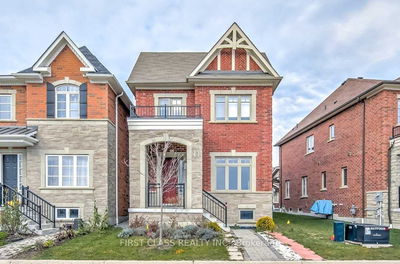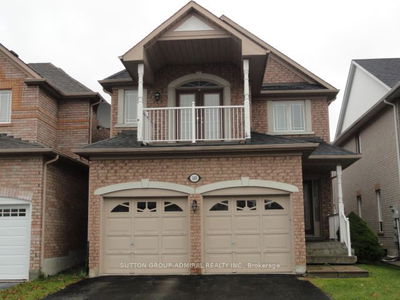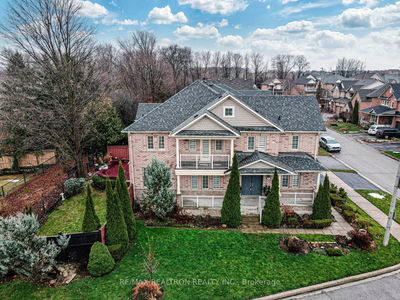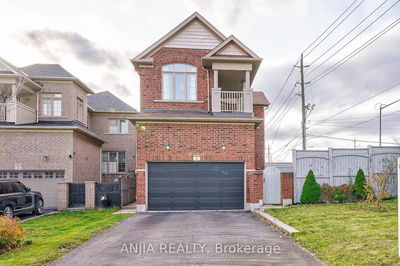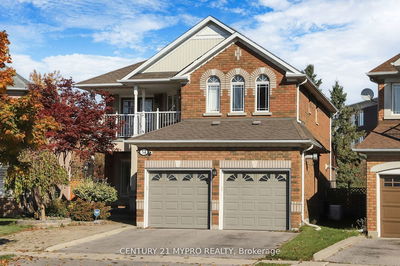Amazing Oak Ridges Location, Lot Overlooking Conservation Forested Land, 4+1 Bedrooms, 4 Bathrooms, 2 Full Kitchens, Bright Family Home w/Practical Layout, Inviting Kitchen w/Upgraded Cabinets and Large Centre Island, Quarts Countertops,Breakfast Area Overlooking Forested Backyard with Huge Deck and Gazebo, Hardwood Floors Throughout, Living Room w/ Fireplace overlooking Conservation Lands, Formal Dining Room. Laundry/Mud Room w/Access to Garage. This Home Offers a Spacious Basement Apartment - An Ideal Space For Extended Family, in-law Quarters, or Rental Unit, finished by the Builder w/ Full Bathroom, Kitchen, and the potential for a Separate Entrance. The Newly Finished Interlock Driveway(2022) can Accommodate up to 5 cars, Walking distance to Numerous Parks and Trails, Close to Top Rated Schools, Transportation and Shopping
Property Features
- Date Listed: Saturday, April 13, 2024
- Virtual Tour: View Virtual Tour for 211 Coons Road
- City: Richmond Hill
- Neighborhood: Oak Ridges
- Major Intersection: YONGE ST AND KING RD
- Full Address: 211 Coons Road, Richmond Hill, L4E 2W6, Ontario, Canada
- Living Room: Hardwood Floor, Gas Fireplace
- Kitchen: Centre Island, Quartz Counter, Ceramic Floor
- Family Room: Fireplace, Laminate
- Listing Brokerage: Homelife Frontier Realty Inc. - Disclaimer: The information contained in this listing has not been verified by Homelife Frontier Realty Inc. and should be verified by the buyer.




