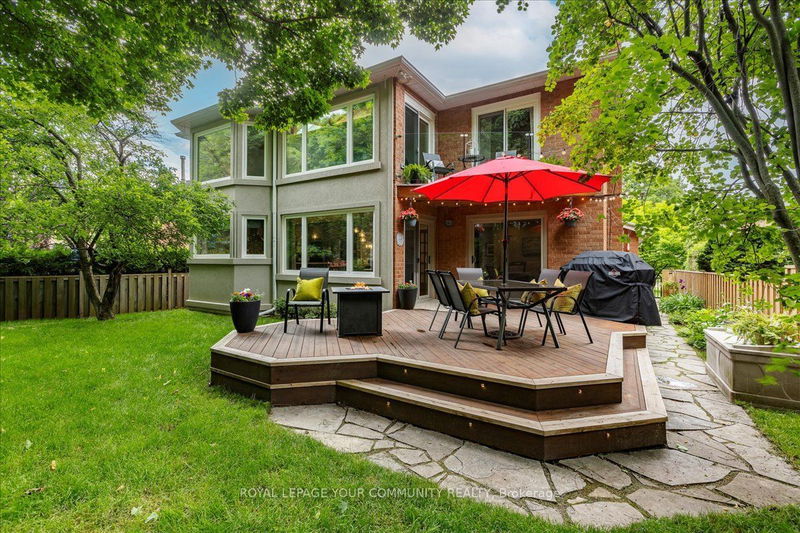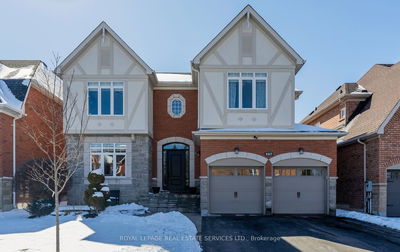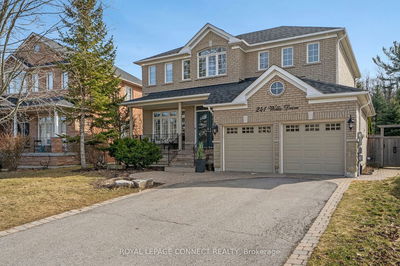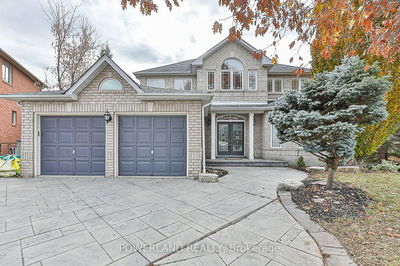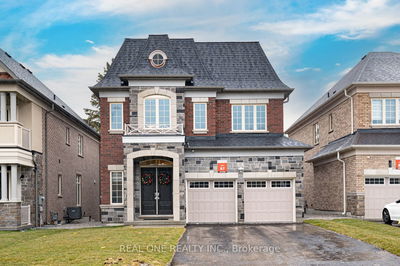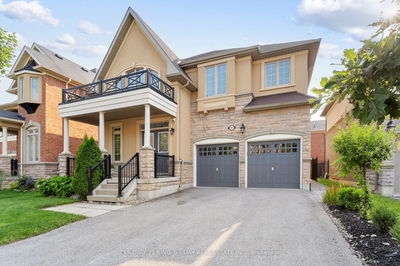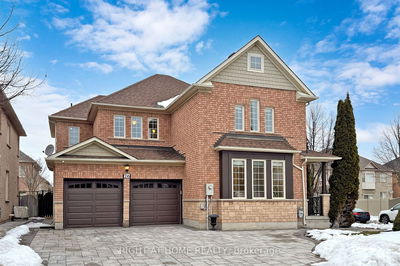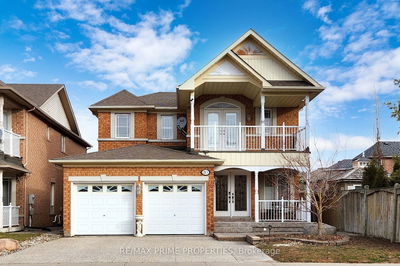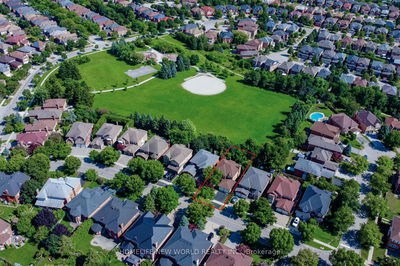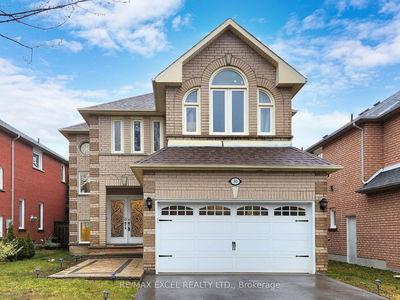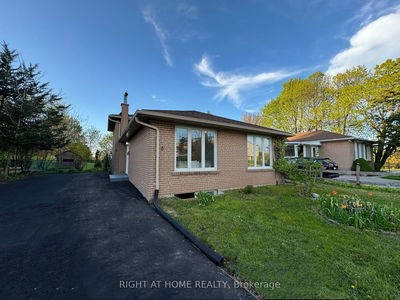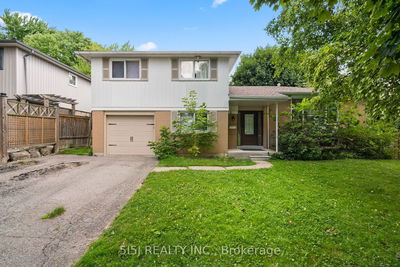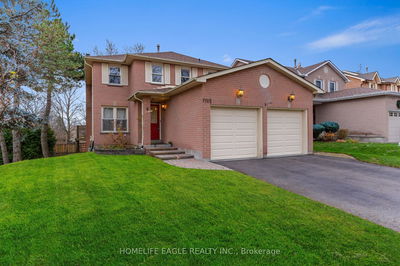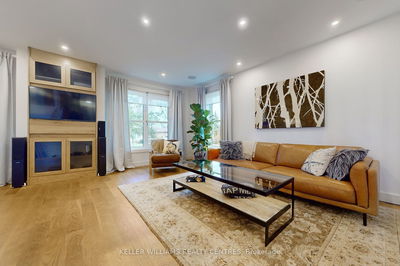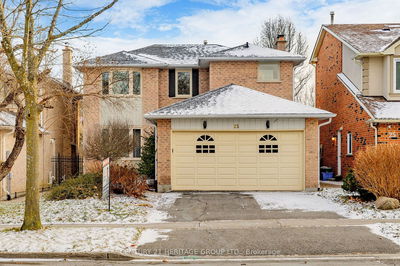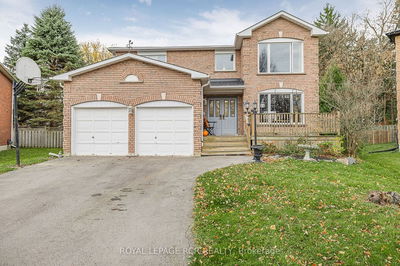** Open House 2-4 pm Sat & Sun June 15 &16 **Perfectly situated in prestigious 'Hills of St. Andrew's' with superior curb appeal & direct backyard access to breathtaking greenspace & forested trails* Private, picturesque 4+1 bedrm family home with a magnificent 3-storey addition ('20) that includes an open concept gourmet kitchen, vaulted ceiling primary bedroom, walk-outs to 'glass rail/clear view' balcony & 'walls' of windows thoughtfully designed to enjoy year round natural beauty* Over 3,500sf of living space* Exceptional planning and detail given to renovations & upgrades* See the extensive list of features* Enjoy the walk-in coffee bar/pantry, the superior home 'movie' theatre, ensuite & semi-ensuites, uniform hardwood floors, smooth ceilings, pot lights, 2 fireplaces, walk-in closets, abundant storage & much more! Walk to acclaimed schools, popular shops & public transit* Easy access to commuting corridors Bathurst, Dufferin, Bayview, Leslie & Hwys 400 & 404* Move-in & start making memories !
Property Features
- Date Listed: Friday, June 07, 2024
- Virtual Tour: View Virtual Tour for 68 Lanewood Drive
- City: Aurora
- Neighborhood: Hills of St Andrew
- Major Intersection: Lanewood Dr. & Meadowood
- Full Address: 68 Lanewood Drive, Aurora, L4G 4V3, Ontario, Canada
- Living Room: Hardwood Floor, Crown Moulding, Pot Lights
- Family Room: Hardwood Floor, Fireplace
- Kitchen: Hardwood Floor, Quartz Counter, Centre Island
- Listing Brokerage: Royal Lepage Your Community Realty - Disclaimer: The information contained in this listing has not been verified by Royal Lepage Your Community Realty and should be verified by the buyer.





