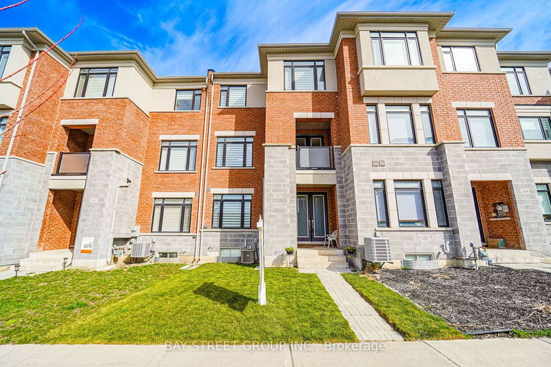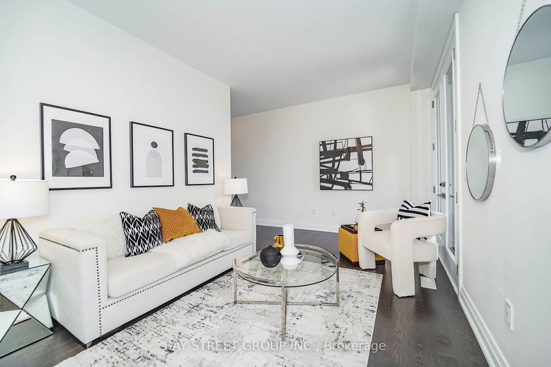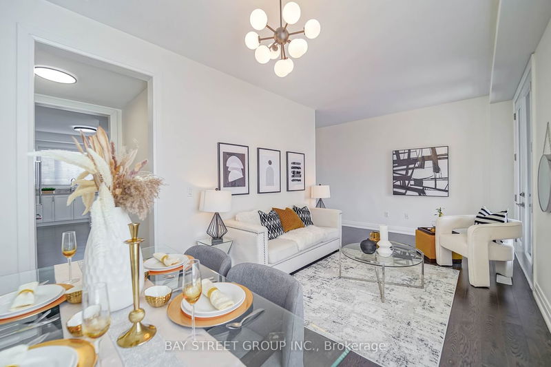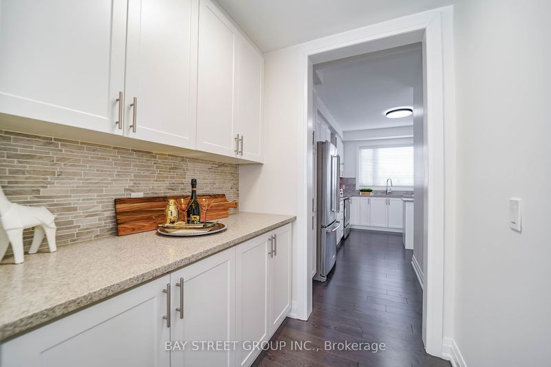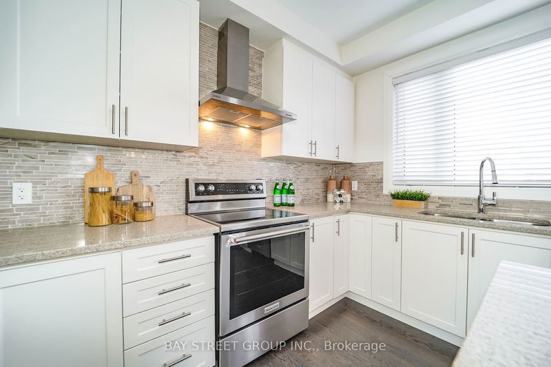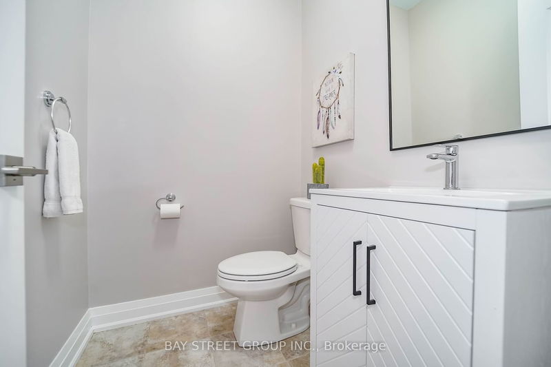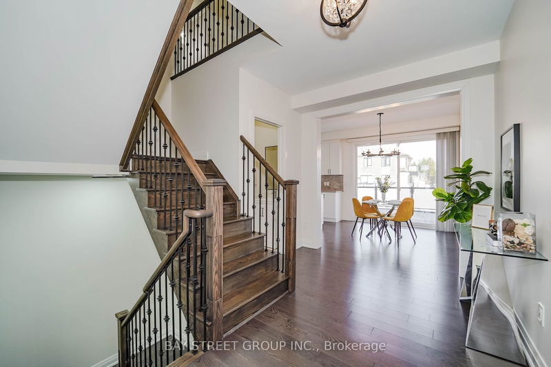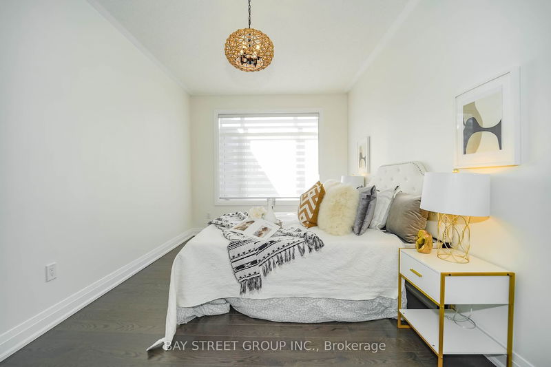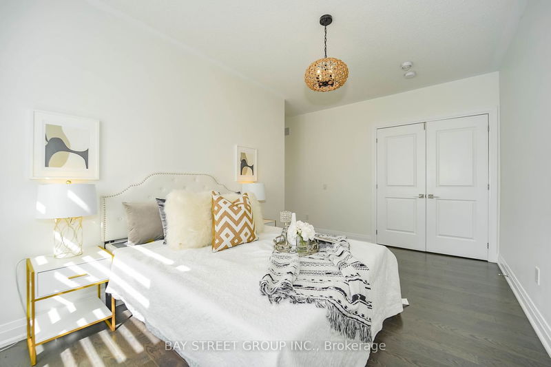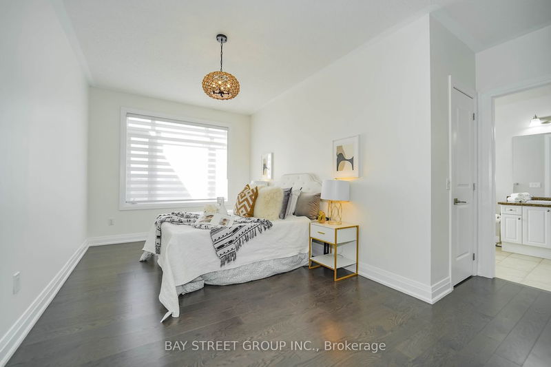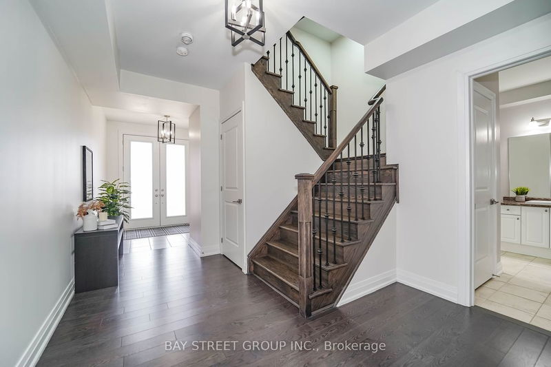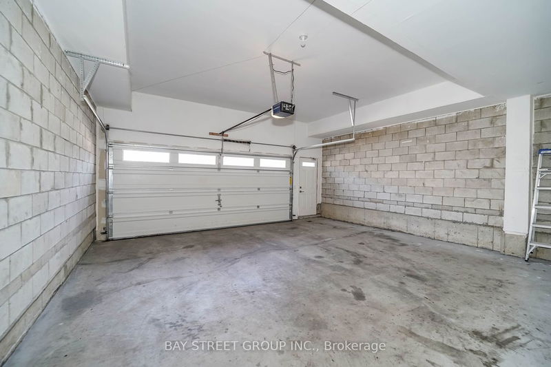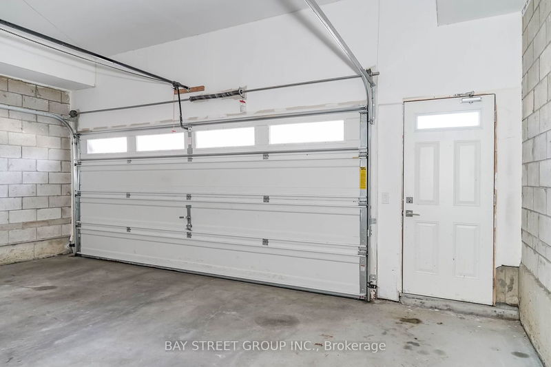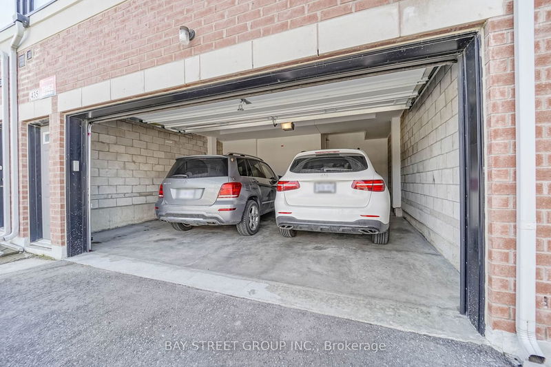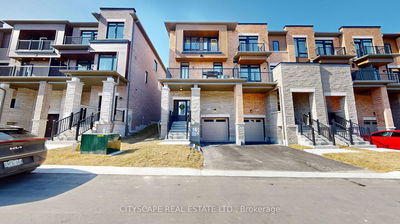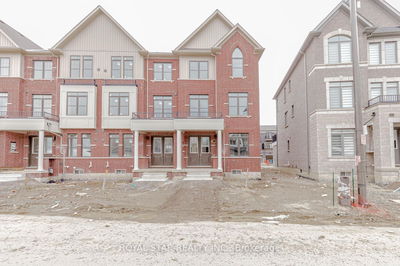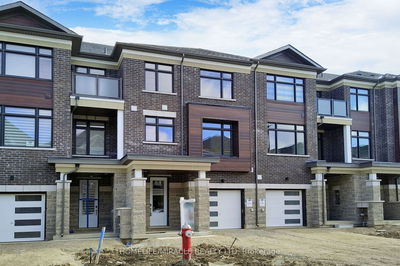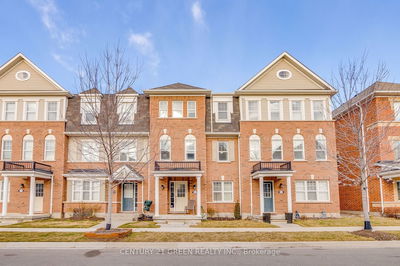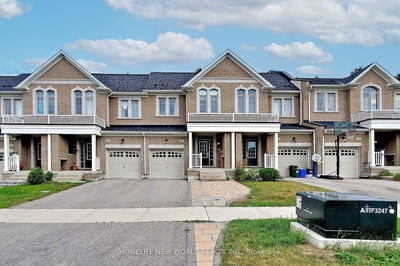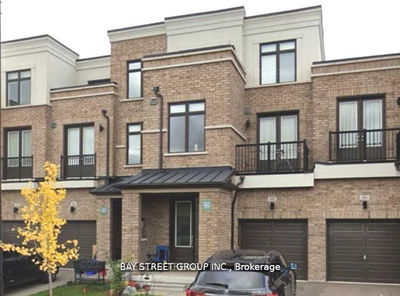Bright and spacious 3-Storey 2241 Sqft Luxury Freehold Townhouse (No POTL Fee) By Countrywide Homes.All concrete party walls, 4 bed 4 bath, 2 Oversized Car Garage, 2-Car Driveway, 2 Bedrooms W/Ensuite Bath, Primary Bedroom W/5 Pc Bath And Walk In Closet. Hardwood Floor Through-Out Whole House W/9 ft Ceilings W/upgraded stylish Lights, Wrought-iron staircase, Freshly Painted, Double Door Entrance, Modern open-concept design kitchen with granite countertops, S/S appliances,Central Island, W/Backsplash & Pantry Room. An extra-large terrace provides ample space 300sqft for Barbecue and relaxed outdoor entertaining, Ideal for quiet evenings alone or for entertaining a large group of family & friends.Separate Entrance To Garage From Outside. Move In Ready ! A perfect home for professionals or families. Minutes Away From Hwy 404, Shopping, Schools, Go Station, Trails & Parks, T&T, Walmart,Farm Boy, HomeSense,Winners,LCBO...
Property Features
- Date Listed: Wednesday, April 17, 2024
- Virtual Tour: View Virtual Tour for 435 William Graham Drive
- City: Aurora
- Neighborhood: Rural Aurora
- Full Address: 435 William Graham Drive, Aurora, L4G 0Z8, Ontario, Canada
- Living Room: Combined W/Dining, Hardwood Floor, W/O To Balcony
- Kitchen: Centre Island, Hardwood Floor, Backsplash
- Listing Brokerage: Bay Street Group Inc. - Disclaimer: The information contained in this listing has not been verified by Bay Street Group Inc. and should be verified by the buyer.

