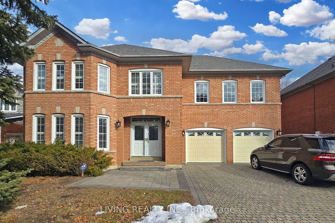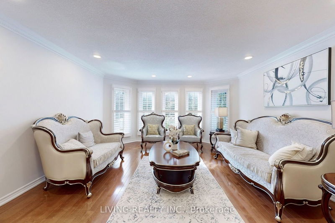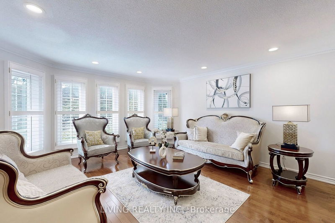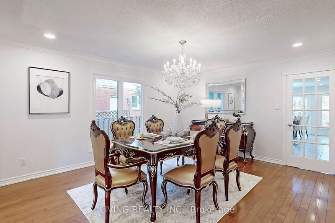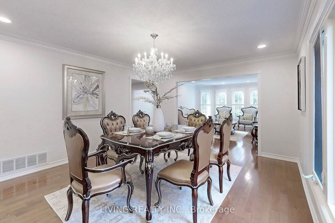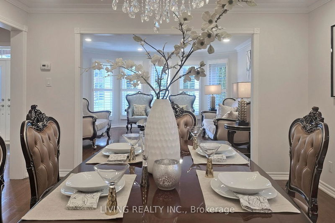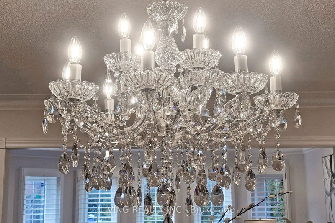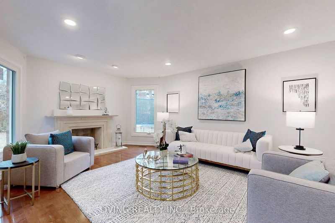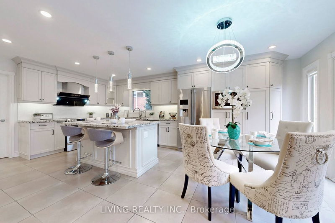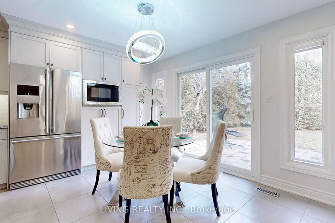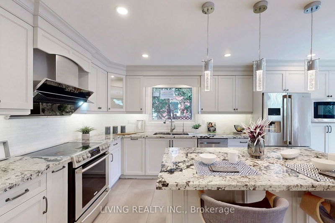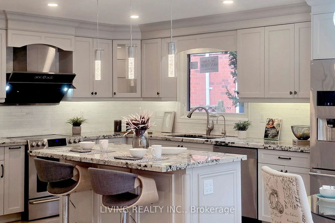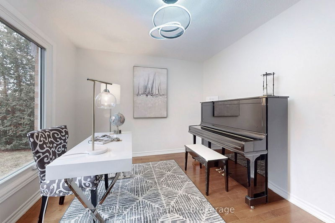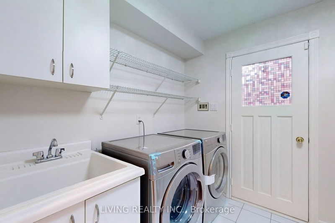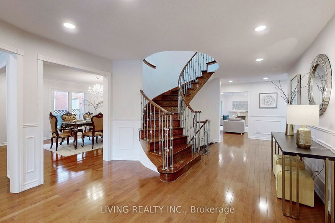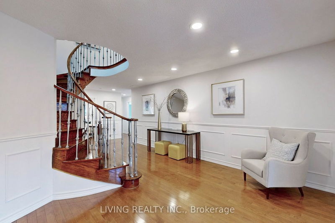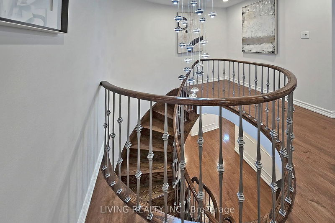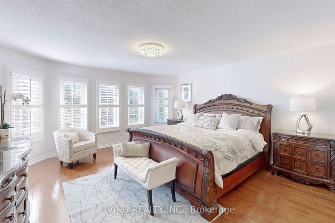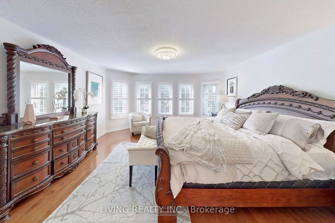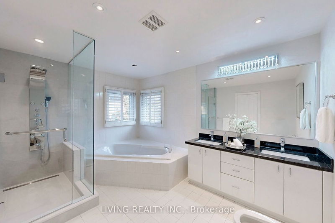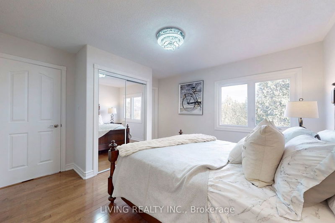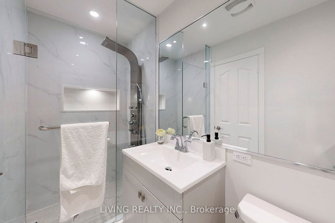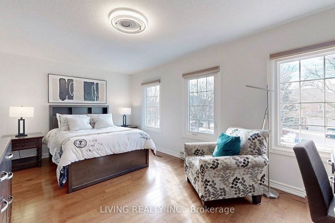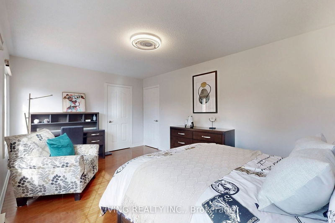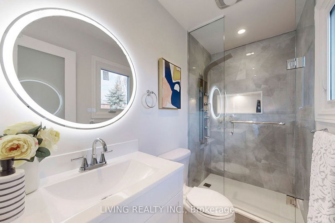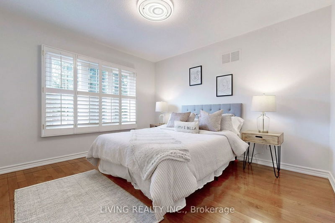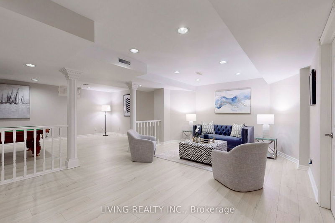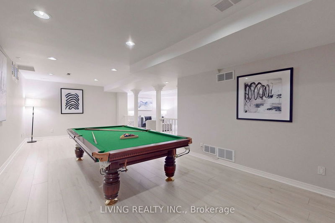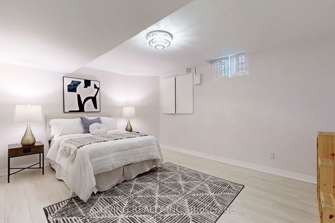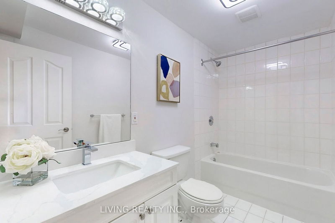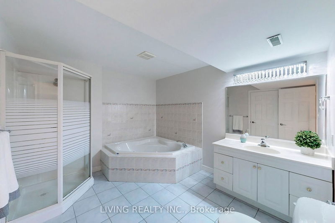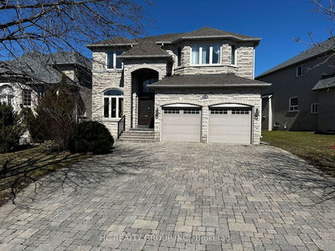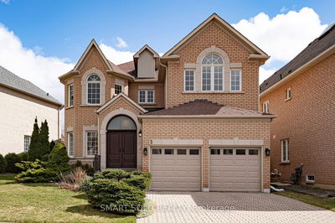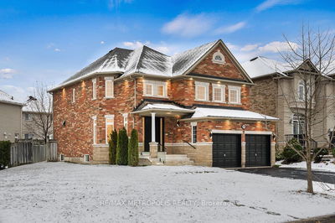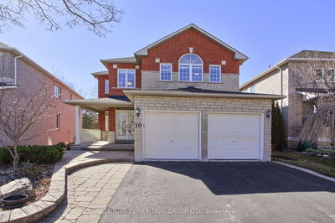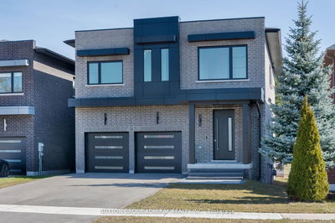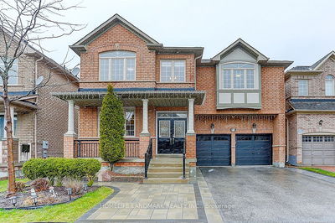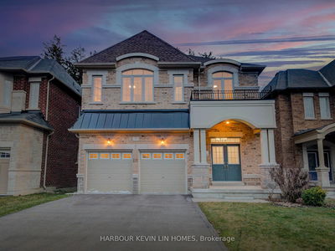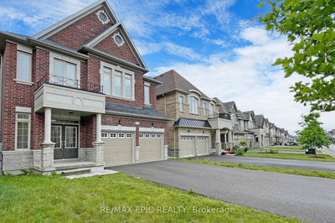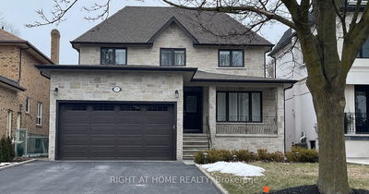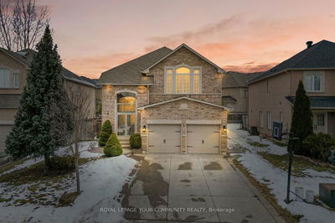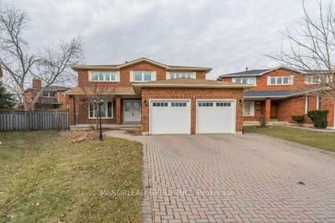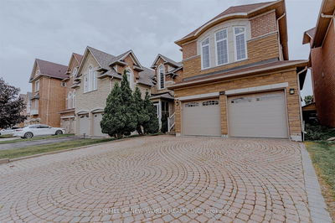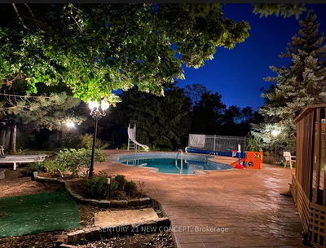Introducing this stunning family home sit on 57' (widen to 72 ft at rear) x142' lot. Boasting a total of 6 (4+2) bdrms, this completely renovated gem radiates contemporary sophistication w/ freshly painted interiors & silver iron picket stairs. The glamorous kitchen featuring granite countertop & stainless-steel appls, ideal for cooking enthusiast & entertaining. A separate entrance leads to the bsmt, where you'll find an L-shaped recreation rm, two additional bdrms & two baths w/ massage whirlpool, offering versatile living options. Outside, a green garden w/ mature trees & a charming stone patio beckons for outdoor relaxation. The property is conveniently located within walking distance of a plaza, park, supermarket, restaurants, bus transportation & 10 min walk to top ranking Bayview Secondary w/ IB program. This home offers a blend of style, space, and accessibility, making it a prime choice for family living.
Property Features
- Date Listed: Friday, April 19, 2024
- Virtual Tour: View Virtual Tour for 21 Forest Hill Drive
- City: Richmond Hill
- Neighborhood: Bayview Hill
- Major Intersection: Bayview/Major Mackenzie
- Full Address: 21 Forest Hill Drive, Richmond Hill, L4B 3C1, Ontario, Canada
- Living Room: Hardwood Floor, Pot Lights, Moulded Ceiling
- Family Room: Hardwood Floor, Pot Lights, Marble Fireplace
- Kitchen: Granite Counter, Stainless Steel Appl, W/O To Garden
- Listing Brokerage: Living Realty Inc. - Disclaimer: The information contained in this listing has not been verified by Living Realty Inc. and should be verified by the buyer.

