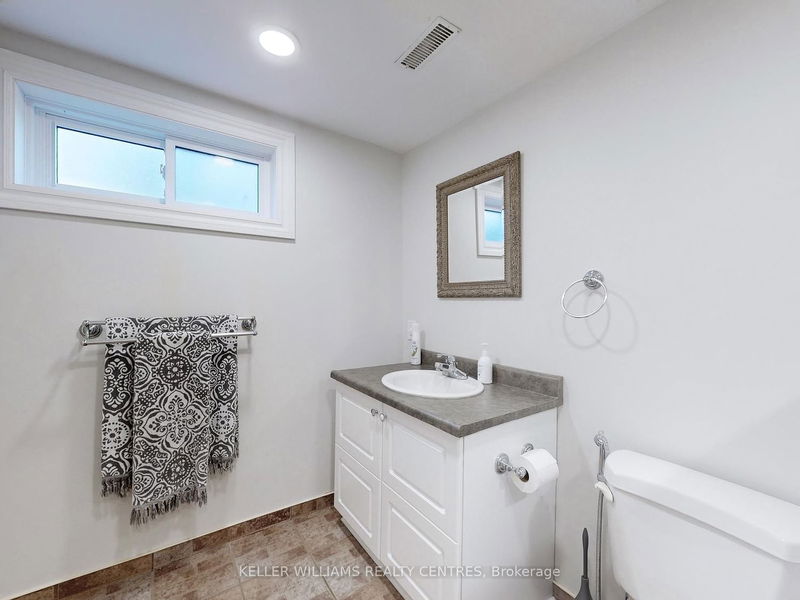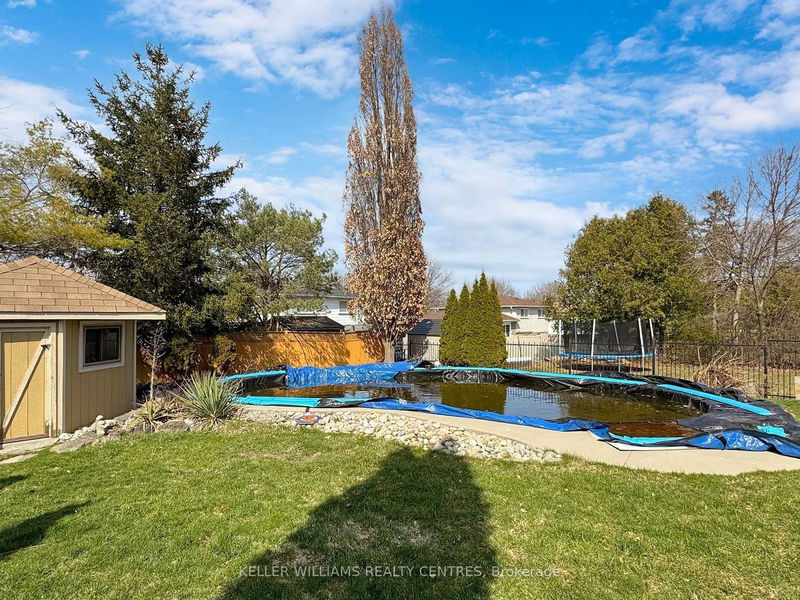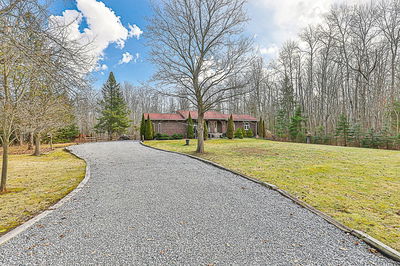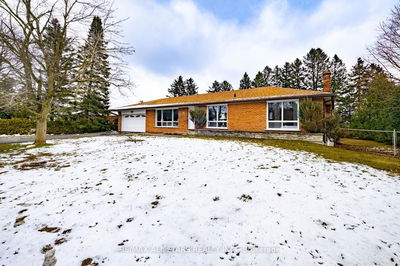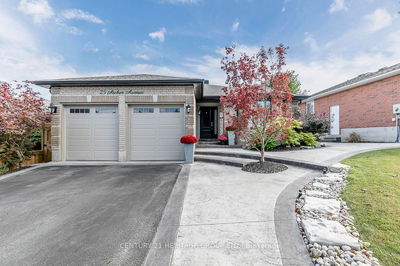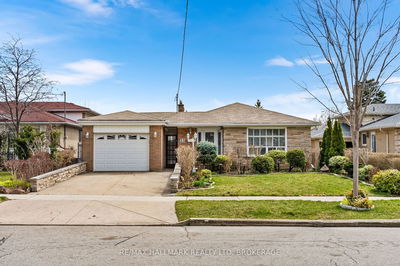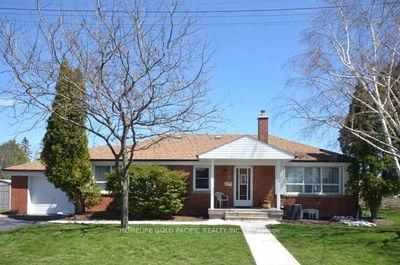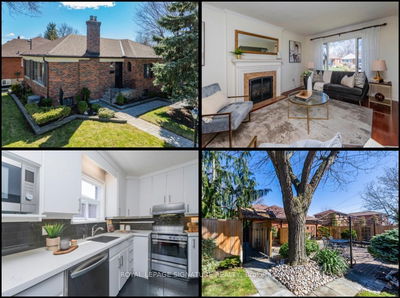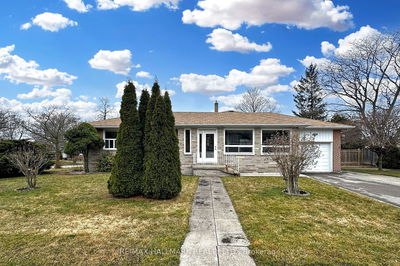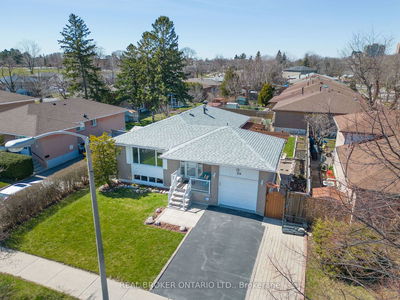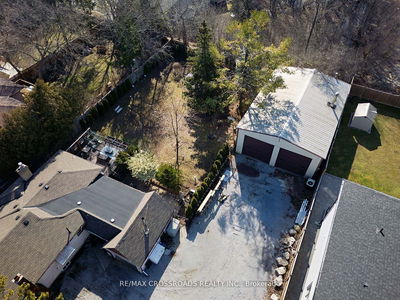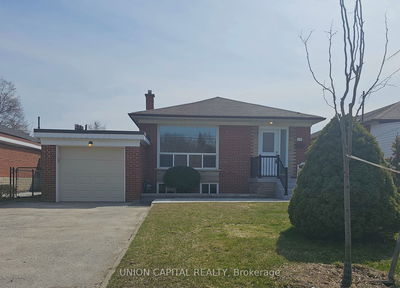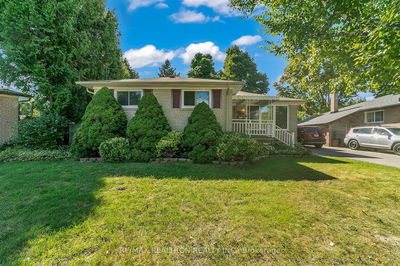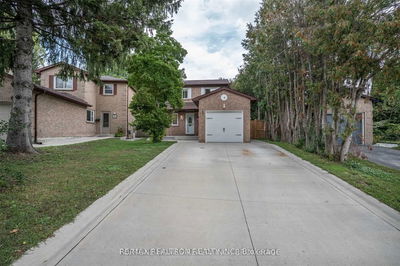All-brick home in a quiet, sought-after family neighbourhood. Recently renovated and updated: new front door (2024), Vinyl floors throughout(2024), AC unit (2012), updated living room (2018), basement renovations (2020), and roof (2017). Large kitchen with quartz countertops and stainless steel appliances; perfect for hosting! Custom bathroom renovations with heated floors. Looking for a place to rest, relax and recharge? You are just steps away from a beautifully landscaped backyard with in-ground salt-water pool, large shed/changing hut and a large composite deck (2019). Finished basement with big windows (2020), a 4th bedroom, 4 piece bathroom, large family recreation room with wet bar. In-law potential. Attic recently spray-foamed with blown in insulation on top (2022).
Property Features
- Date Listed: Wednesday, April 24, 2024
- Virtual Tour: View Virtual Tour for 16 Devins Drive N
- City: Aurora
- Neighborhood: Aurora Heights
- Full Address: 16 Devins Drive N, Aurora, L4G 2Z1, Ontario, Canada
- Kitchen: Combined W/Dining, W/O To Deck, Vinyl Floor
- Living Room: Electric Fireplace, Vinyl Floor
- Listing Brokerage: Keller Williams Realty Centres - Disclaimer: The information contained in this listing has not been verified by Keller Williams Realty Centres and should be verified by the buyer.


























