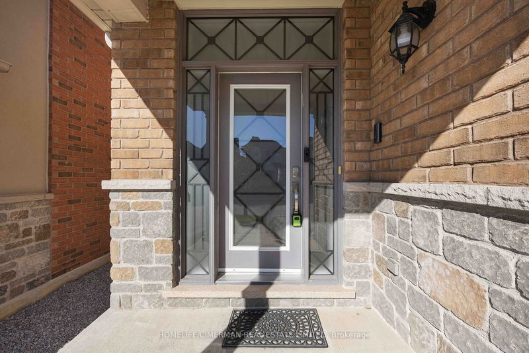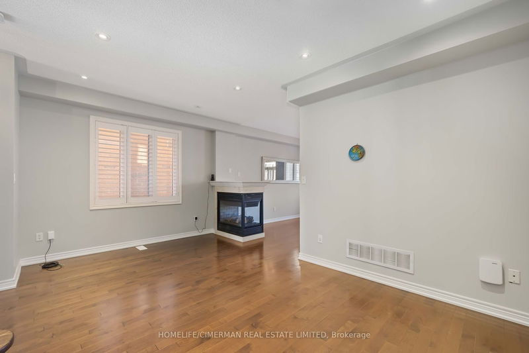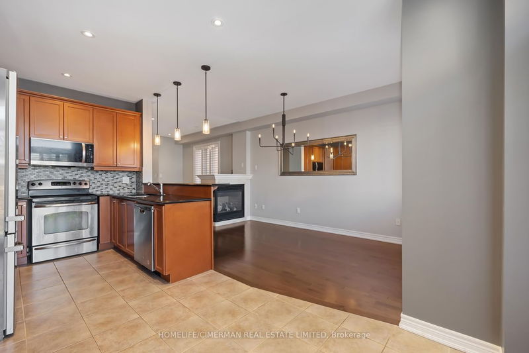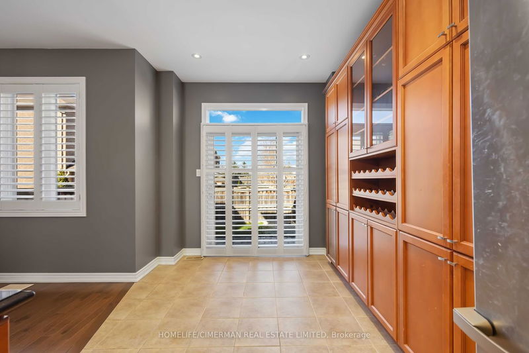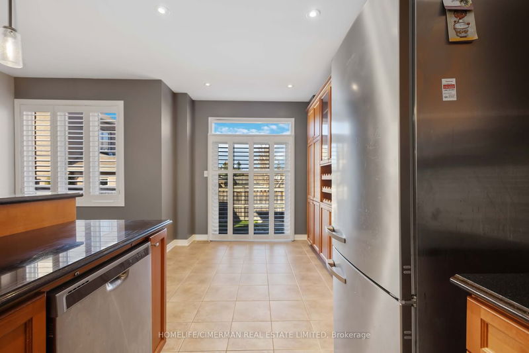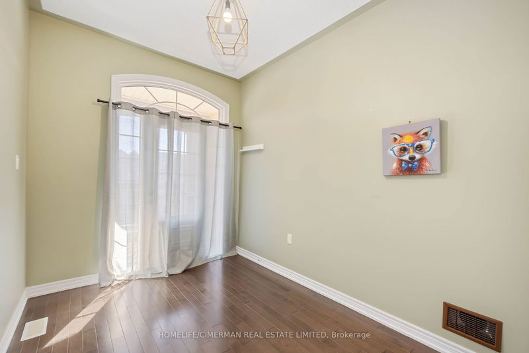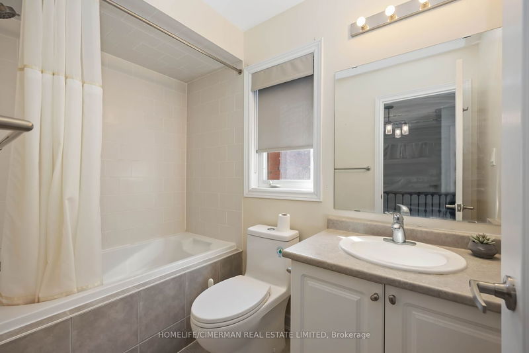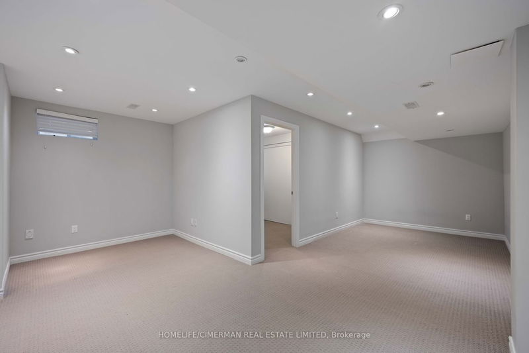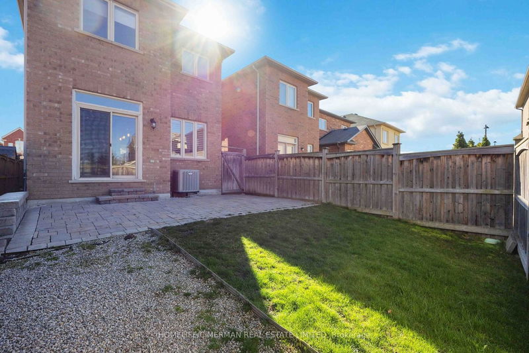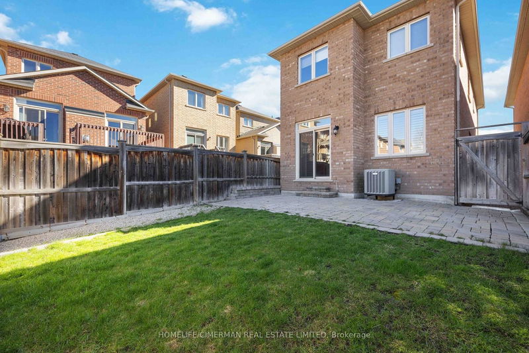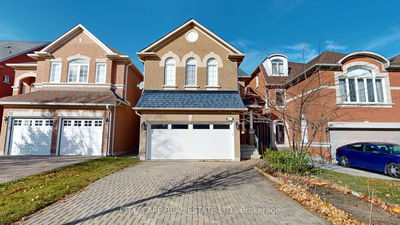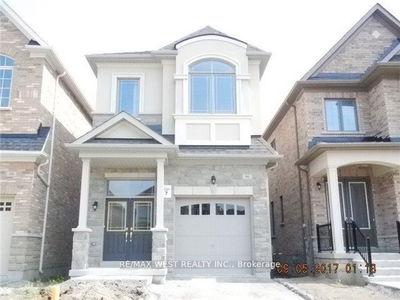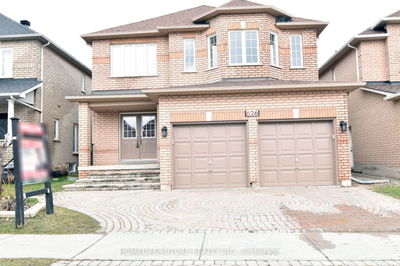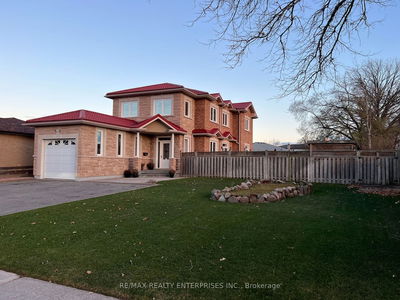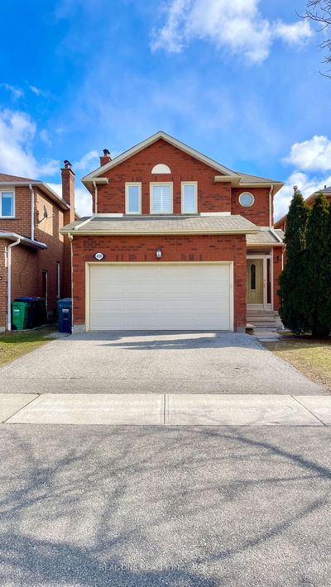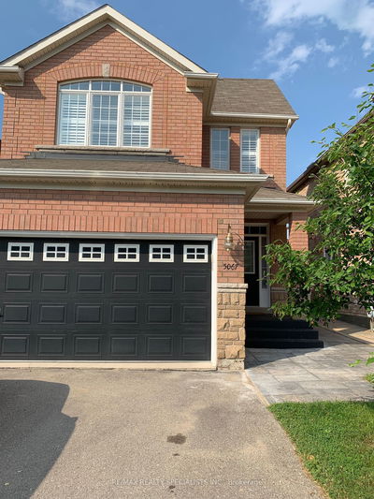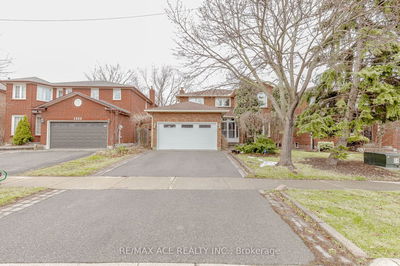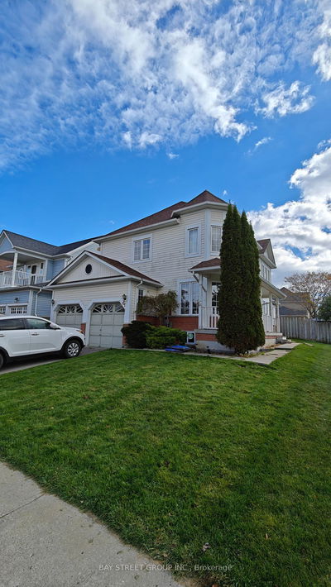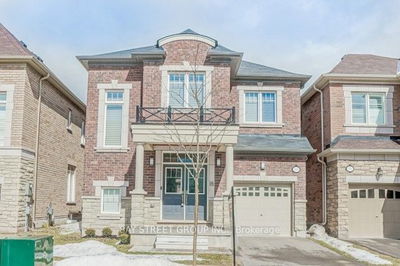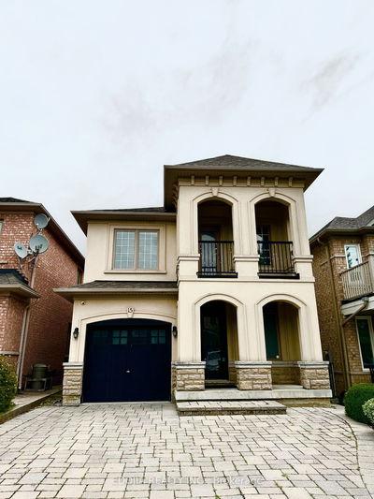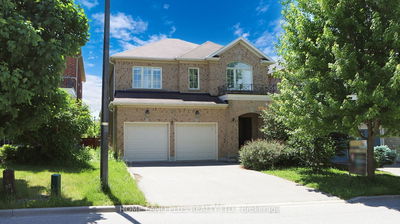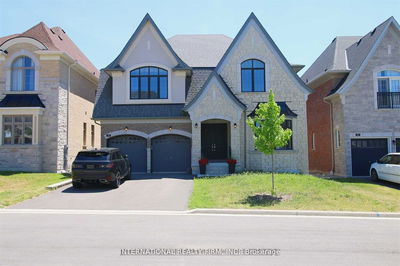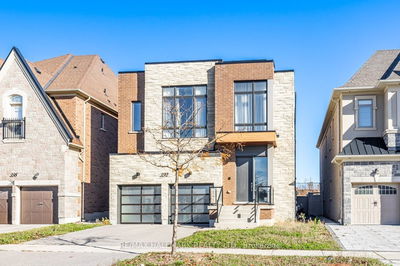Stunning Upgraded Detached Home With 4 Bedrooms With 4 Washrooms Detached Home. 9 Ft. Ceiling On Main Floor, Hardwood Floor Throughout 1st & 2nd Floor, Wood Staircase Wrought Iron Pickets, Granite Counter Tops, California Shutters, Pot Lights, Upgraded Kitchen And Washroom In Master Bedroom And Main Floor, Finished Basement With A 5th Bedroom. W/O To Balcony On The 2nd Floor. Interlock At Front, No Sidewalk. And Much More!! Walk Distance To Shopping, Restaurant, Supermarket. Easy Access To Highways, GO Train And Great Schools.
Property Features
- Date Listed: Thursday, April 25, 2024
- City: Vaughan
- Neighborhood: Patterson
- Major Intersection: Dufferin St / Major Mackenzie Dr
- Family Room: Hardwood Floor, Combined W/Dining, Pot Lights
- Living Room: Hardwood Floor, 2 Way Fireplace, Large Window
- Kitchen: Ceramic Floor, Granite Counter, W/O To Patio
- Listing Brokerage: Homelife/Cimerman Real Estate Limited - Disclaimer: The information contained in this listing has not been verified by Homelife/Cimerman Real Estate Limited and should be verified by the buyer.



