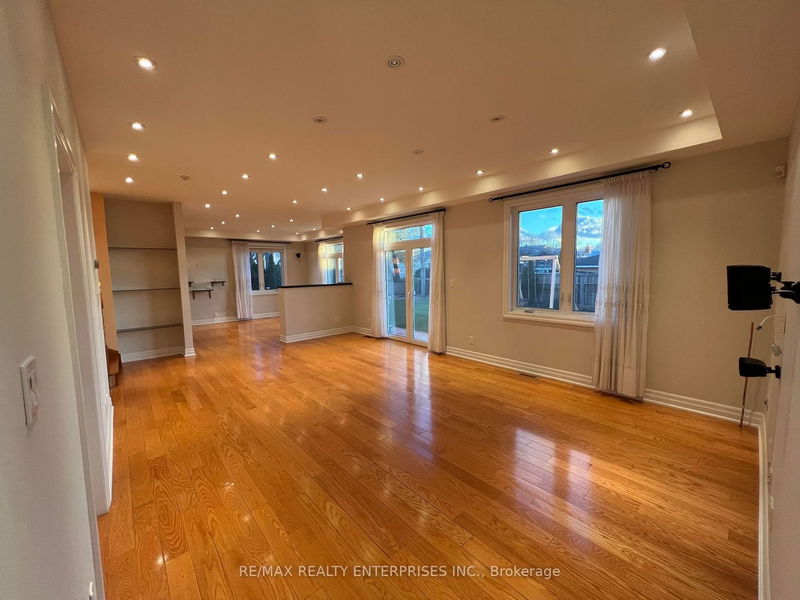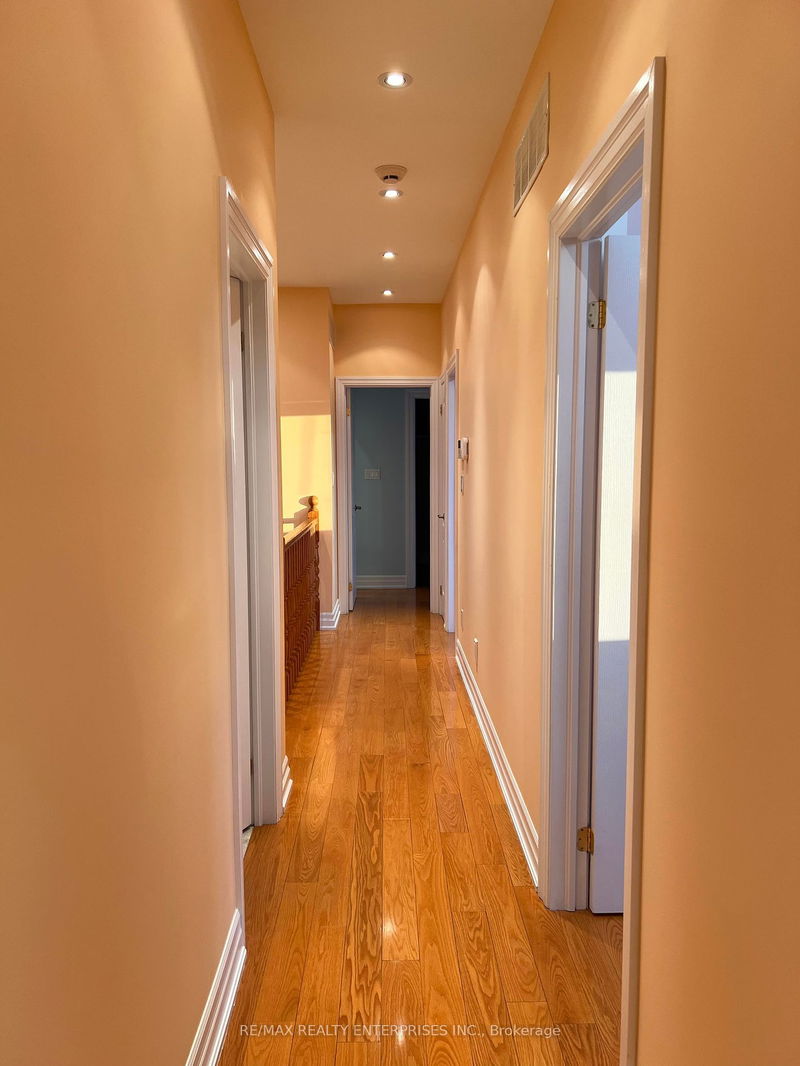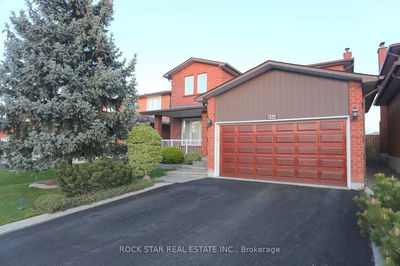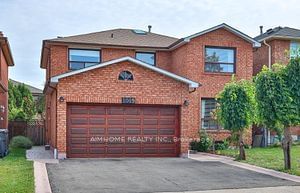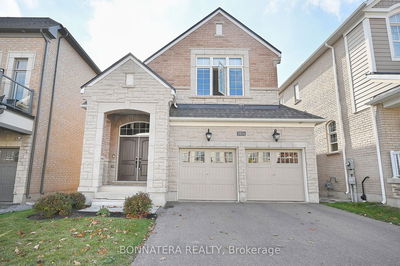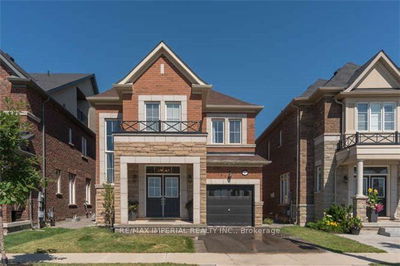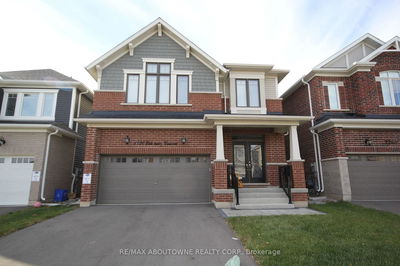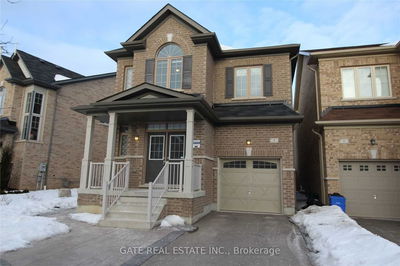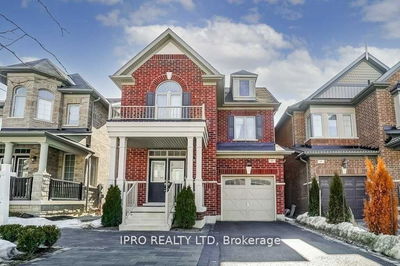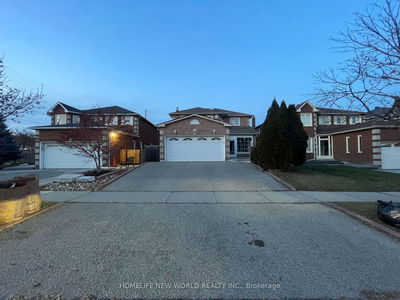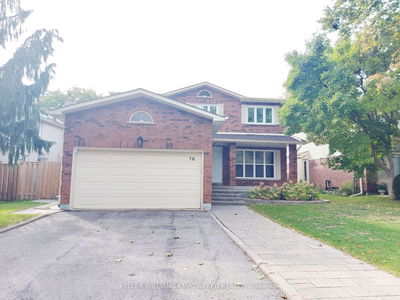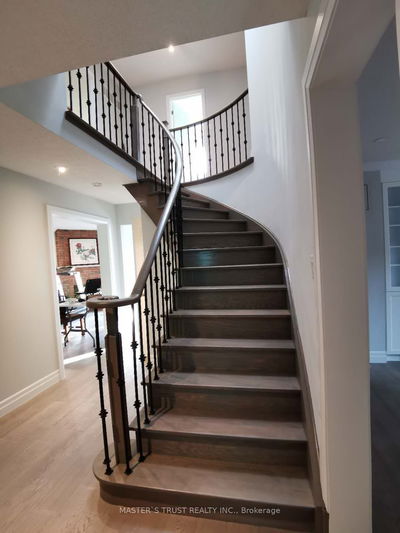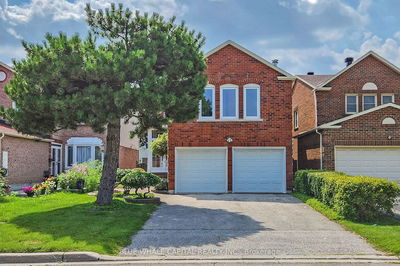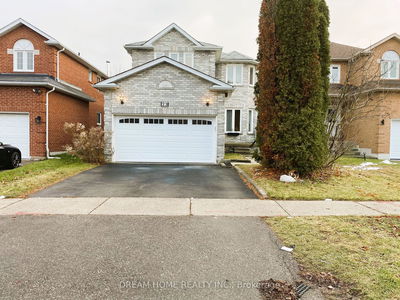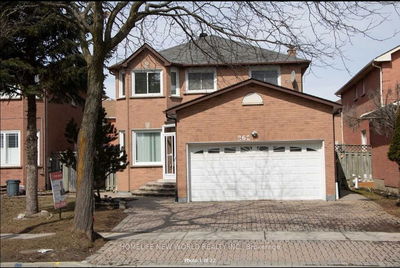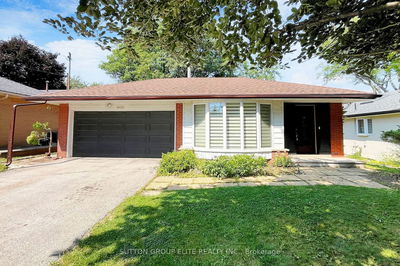Located in the desirable area of Applewood Estates this custom built residence features 9ft Ceilings, Hardwood Floors and pot lights throughout. The open Concept Kitchen, Living Room and Dining Room features a walk out to a patio and large beautiful yard great for entertaining family and friends. The bedrooms are bright and spacious and the Primary Bedroom features a spa like ensuite and walk in closet. Close to all Amenities including Public Transportation, parks and great schools.
Property Features
- Date Listed: Thursday, January 11, 2024
- City: Mississauga
- Neighborhood: Applewood
- Major Intersection: Bloor/Cawthra
- Living Room: Hardwood Floor, Pot Lights, W/O To Patio
- Kitchen: Modern Kitchen, Breakfast Area, Stainless Steel Appl
- Family Room: Hardwood Floor, W/O To Patio, Pot Lights
- Listing Brokerage: Re/Max Realty Enterprises Inc. - Disclaimer: The information contained in this listing has not been verified by Re/Max Realty Enterprises Inc. and should be verified by the buyer.









