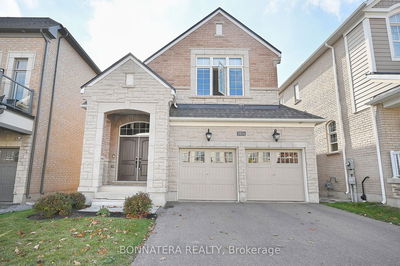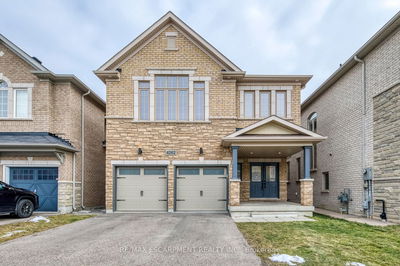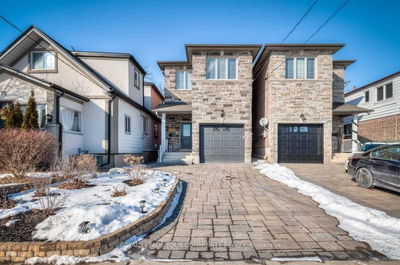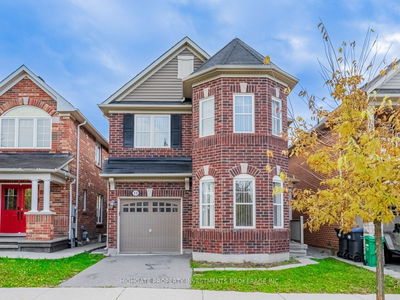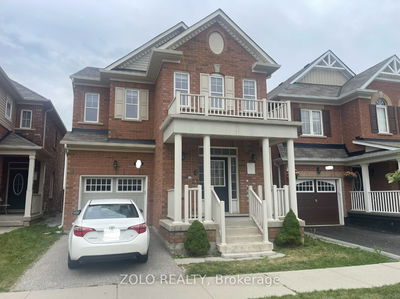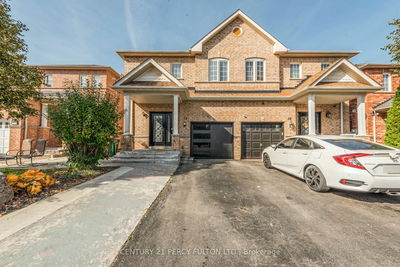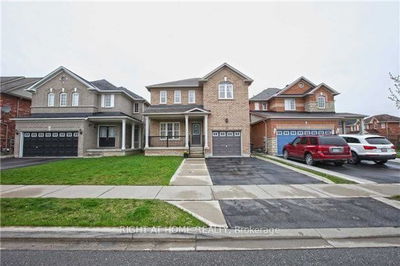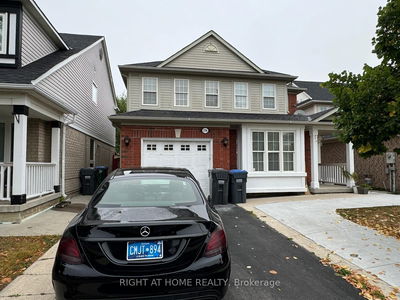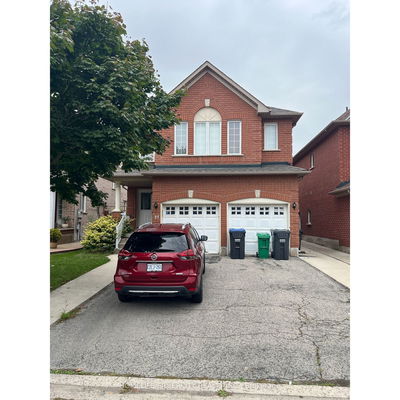Bright & Spacious 4 Bedroom, 4 Bath @ Creditview/Sandalwood. Freshly Painted. Brand New Laminate Upstairs. Professionally Cleaned. Move-In Ready! 2000+ Sq Ft Of Living Space. Premium & Modern Finishes Throughout. Spacious Kitchen Featuring Wrap-Around Counter, Stainless Steel Appliances, Tile Flooring, & Walk-Out To Deck. Separate Family Room Including Bay Windows & Laminate Flooring. Spacious Primary Bedroom Including Large Windows, Walk-In Closet & 5 PC Ensuite. Convenient Upstairs Laundry Room With Tub & Space For Storage. Fully Finished Basement With Kitchenette, 3 Piece Bathroom, 2 Bedrooms & Brand New Tile Flooring In Kitchen. Safe & Quiet Neighborhood. Full House With No Basement Tenants.
Property Features
- Date Listed: Tuesday, October 31, 2023
- City: Brampton
- Neighborhood: Northwest Brampton
- Major Intersection: Bovaird/Creditview
- Full Address: 13 Donomore Drive, Brampton, L7A 0S8, Ontario, Canada
- Kitchen: Ceramic Floor, B/I Dishwasher, Backsplash
- Family Room: Hardwood Floor, O/Looks Backyard, Open Concept
- Living Room: Hardwood Floor, Formal Rm, Open Concept
- Living Room: Laminate
- Listing Brokerage: Highgate Property Investments Brokerage Inc. - Disclaimer: The information contained in this listing has not been verified by Highgate Property Investments Brokerage Inc. and should be verified by the buyer.




















































