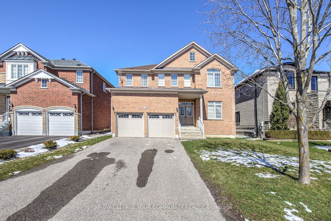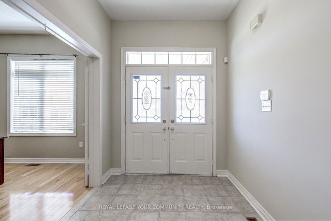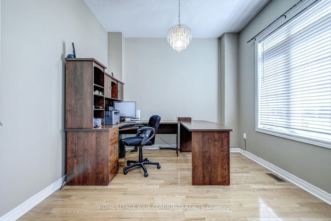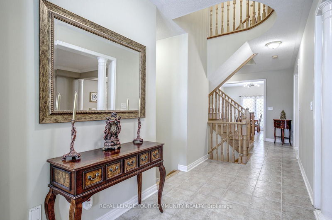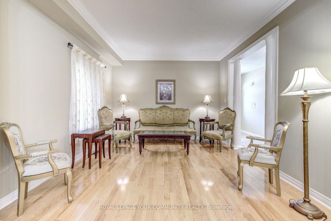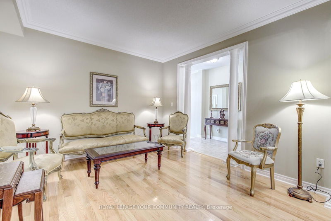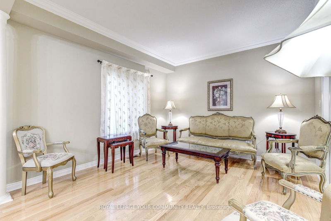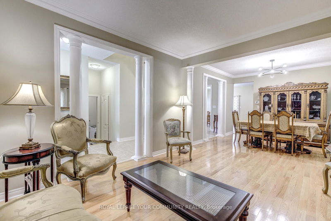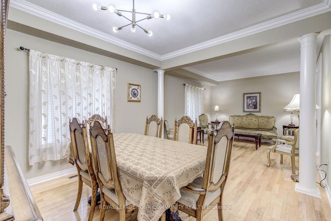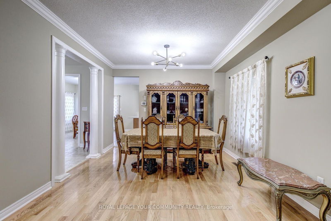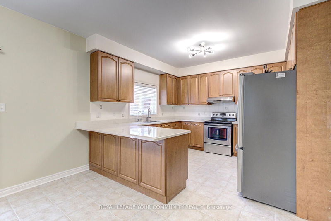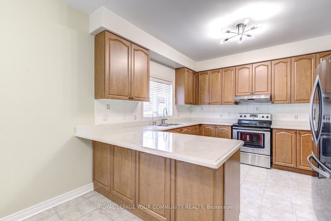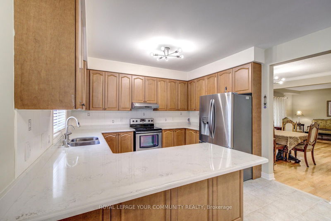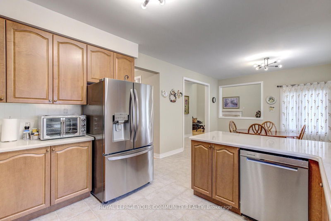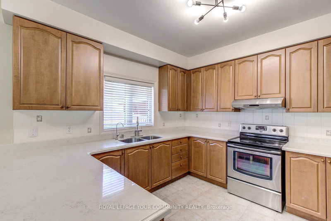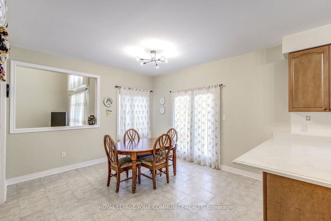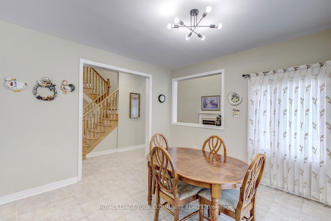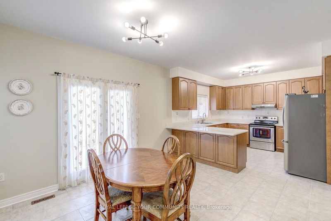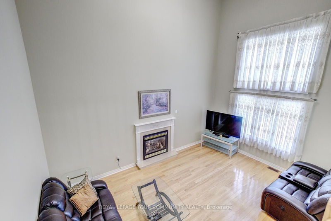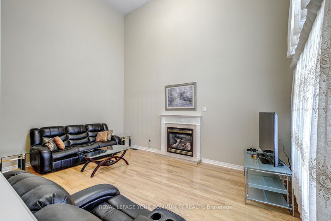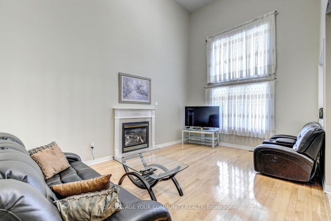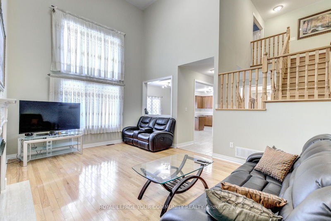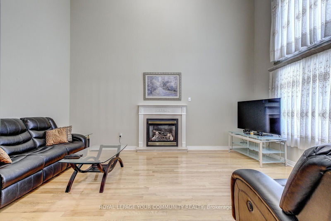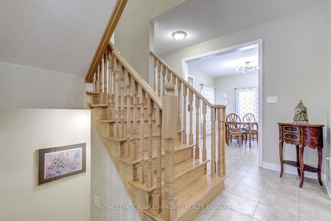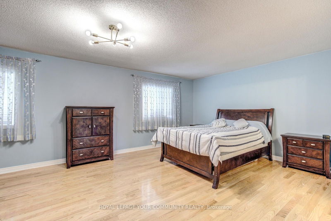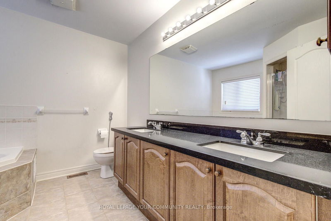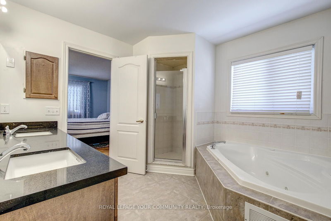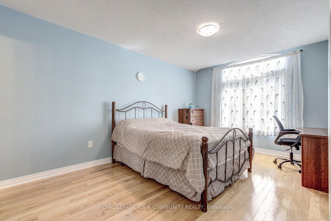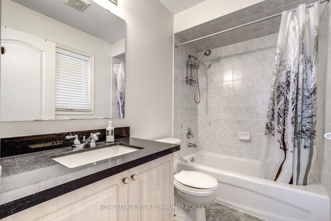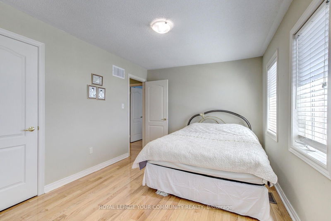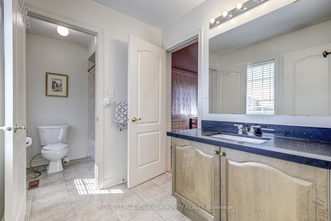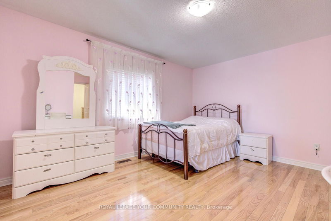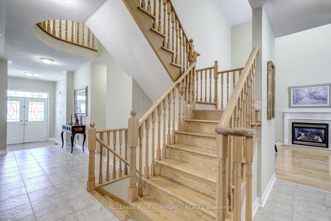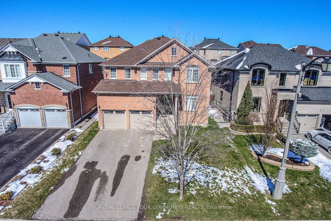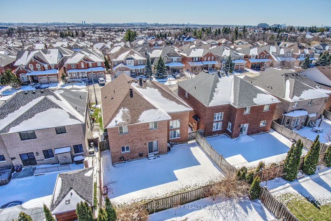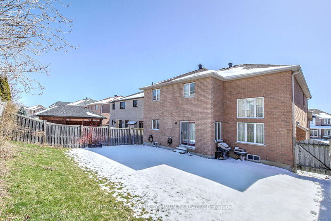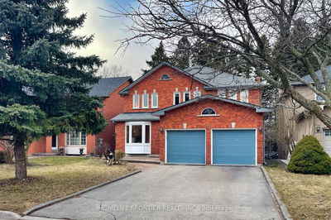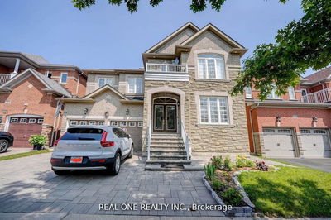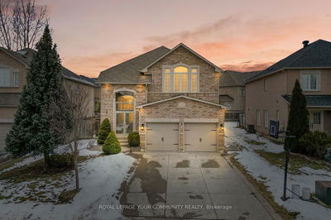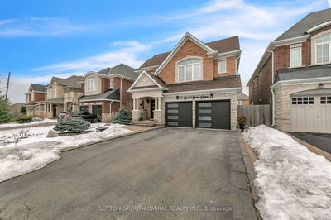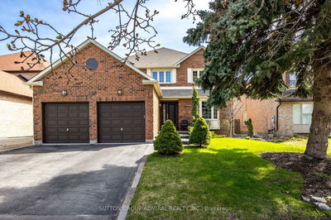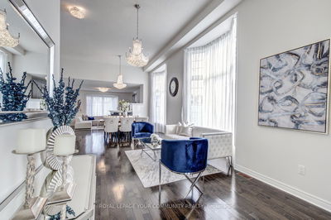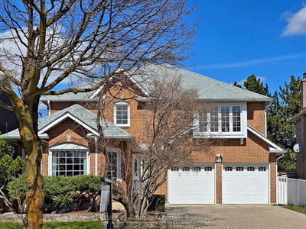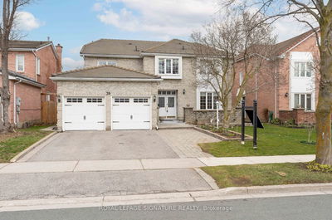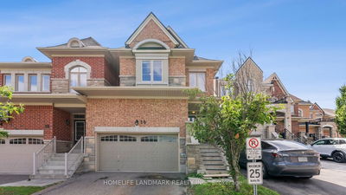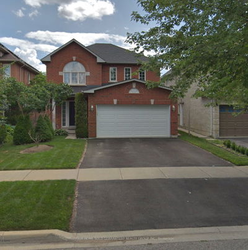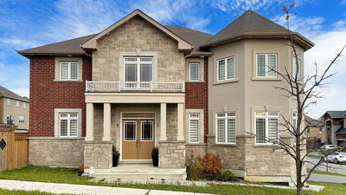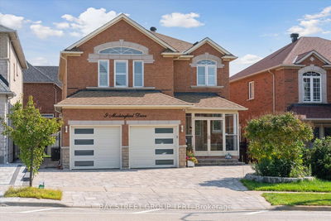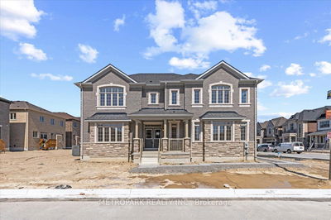Stunning Layout! Welcome To This Family Home Offering 3,378 Sq Ft Above Grade; 4 Bedrooms Plus Main Floor Office & Nestled On A 50 Ft Lot On A Quiet Crescent In Desirable Jefferson Forest! Richmond Hill High TOP ranking School Zone! Features Inviting Foyer w/Double Entry Doors & Immediate Access To The South Facing Main Floor Office; 9 Ft Ceilings On Main; Upgraded Kitchen With Stone Countertops & Stone Backsplash, Newer S/S Appliances, Breakfast Bar, Eat-In Area & Walk-Out To Yard; Elegant Living & Dining Room With Large Windows; Large Family Room With 18 Ft Heigh Ceiling & Oversized Windows; Hardwood Floors Throughout; Main Floor Laundry; Water Softener! This Gem Is A Great Family Home Offering 4 Spacious Bedrooms And 3 Full Baths On 2nd Floor; All Bedrooms With Access To Bathroom; 3 Walk-In Closets; Granite Countertops In Bathrooms! Relax In Your Primary Retreat Offering 5-Pc Ensuite, Double Vanities & A Soaker Tub! Finish The Basement The Way You Want It, It's Large! See 3-D!
Property Features
- Date Listed: Monday, April 29, 2024
- Virtual Tour: View Virtual Tour for 20 Wolf Trail Crescent
- City: Richmond Hill
- Neighborhood: Jefferson
- Major Intersection: Yonge Street And 19th Ave
- Full Address: 20 Wolf Trail Crescent, Richmond Hill, L4E 4K1, Ontario, Canada
- Kitchen: Quartz Counter, Stainless Steel Appl, Backsplash
- Family Room: Hardwood Floor, Gas Fireplace, Vaulted Ceiling
- Living Room: Hardwood Floor, O/Looks Dining, Window
- Listing Brokerage: Royal Lepage Your Community Realty - Disclaimer: The information contained in this listing has not been verified by Royal Lepage Your Community Realty and should be verified by the buyer.

