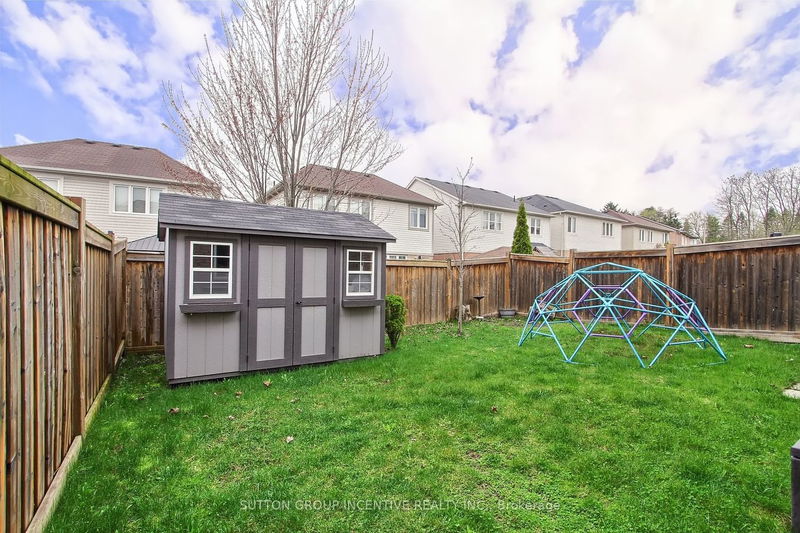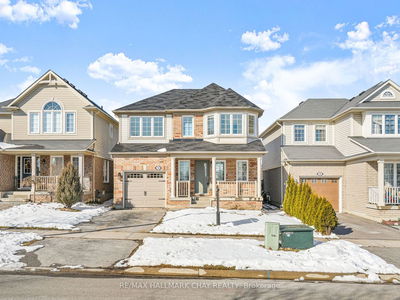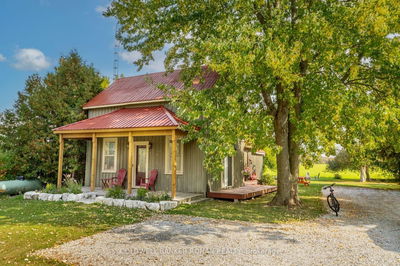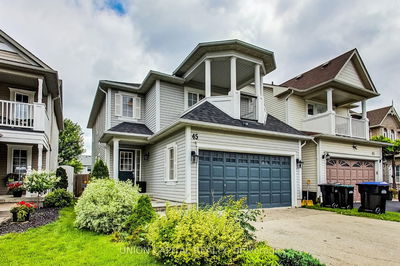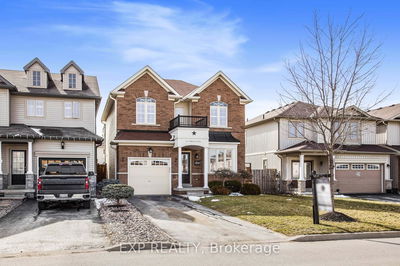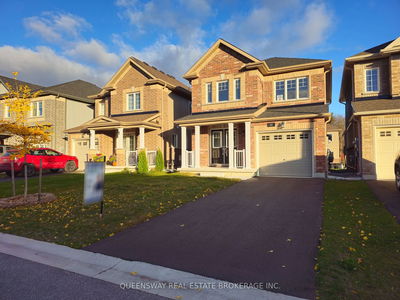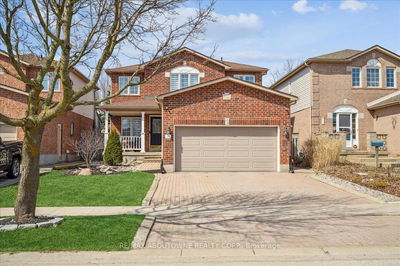Stunning Hadley Model "1886" Sq Ft. Upgraded from Original 4 Bedroom model turned into 3. Upgraded Open Great Room with Gas Fireplace & Chefs Kitchen. Kit/Breakfast Area with Extra Long Counters & Cupboards & Upgraded Island. Front LR/DR combination. Cozy rooms yet open feeling. Hardwood Floors on Main Level. 2pc Powder Room. W/O to Garage. W/O to Fenced Yard & 8x10 Shed. Very large upper foyer. Huge Master with W/I Closet & Upgraded Ensuite & 2nd Floor Laundry Room. Bedroom 2 with W/I Closet.
Property Features
- Date Listed: Wednesday, May 01, 2024
- Virtual Tour: View Virtual Tour for 69 Ferris Lane
- City: New Tecumseth
- Neighborhood: Alliston
- Full Address: 69 Ferris Lane, New Tecumseth, L9R 0J3, Ontario, Canada
- Living Room: Combined W/Dining, Hardwood Floor
- Kitchen: Hardwood Floor
- Listing Brokerage: Sutton Group Incentive Realty Inc. - Disclaimer: The information contained in this listing has not been verified by Sutton Group Incentive Realty Inc. and should be verified by the buyer.






































