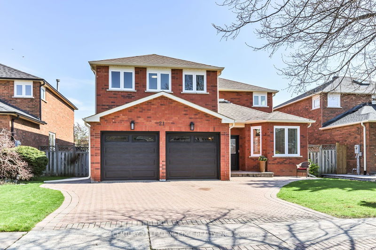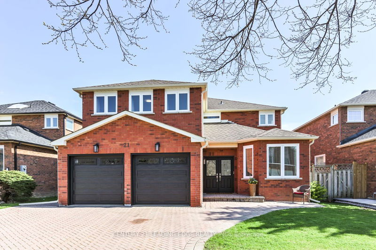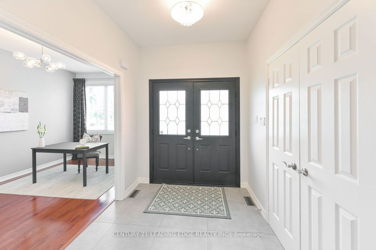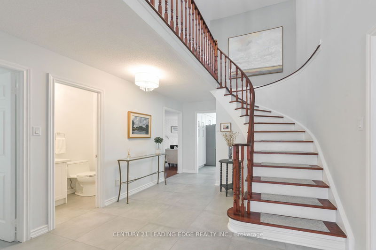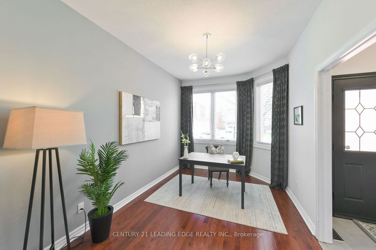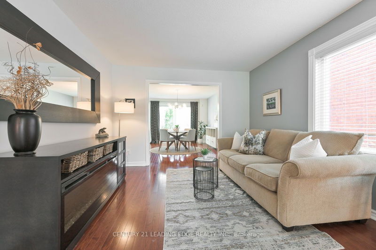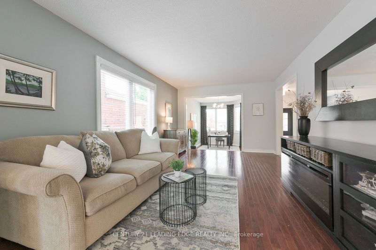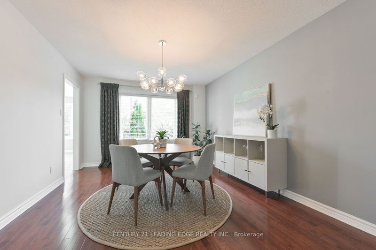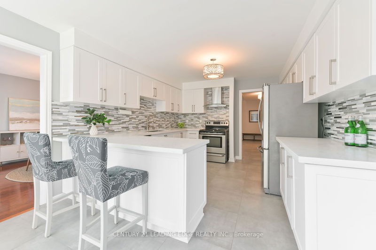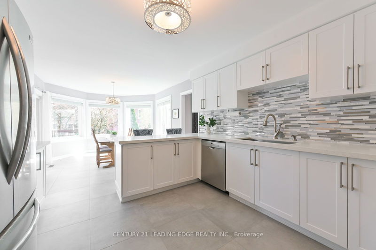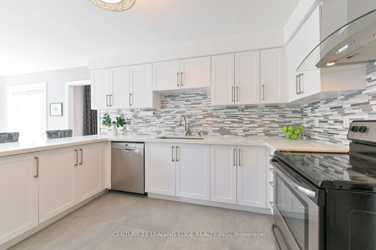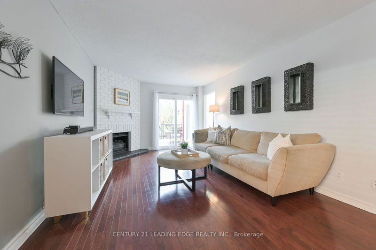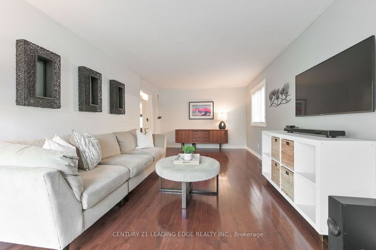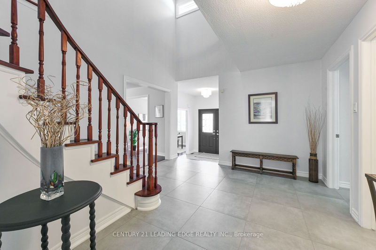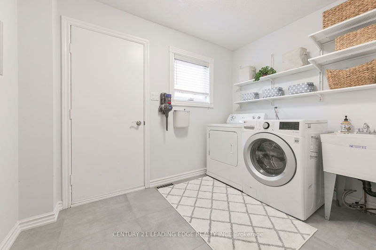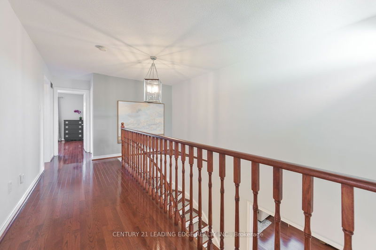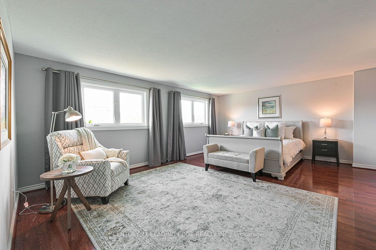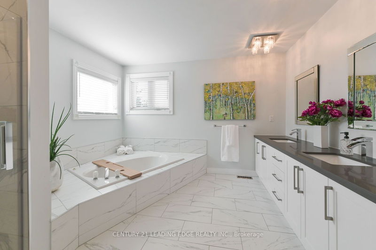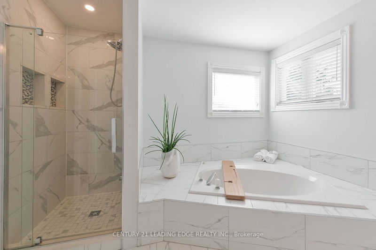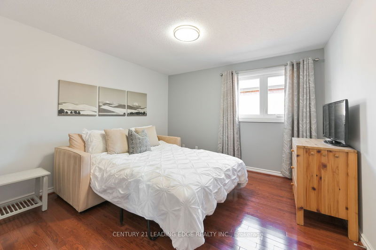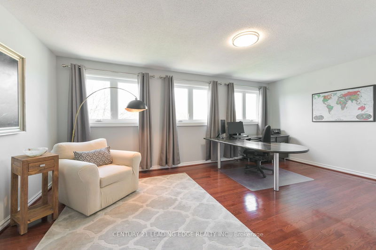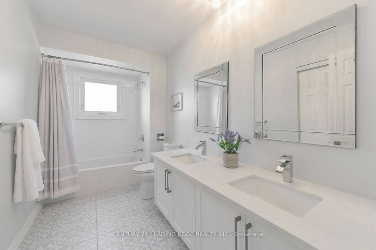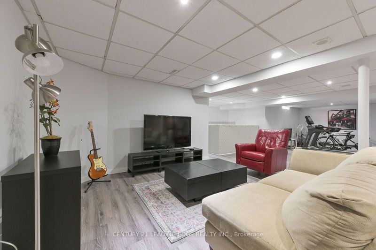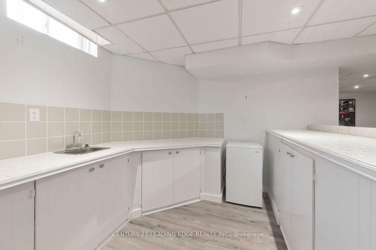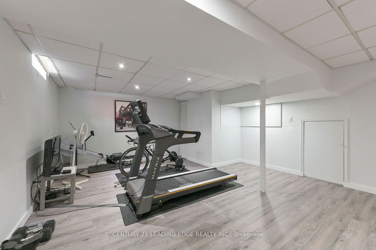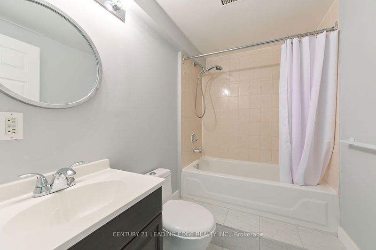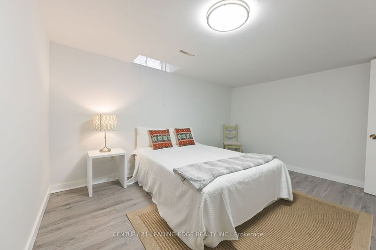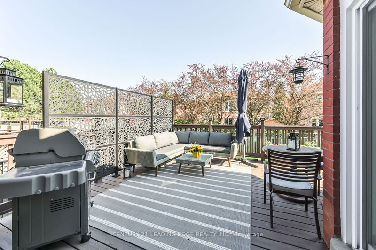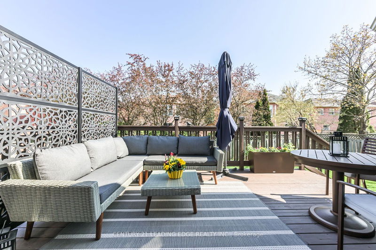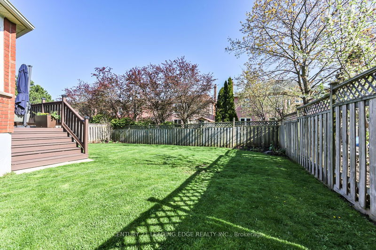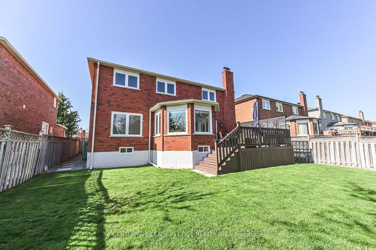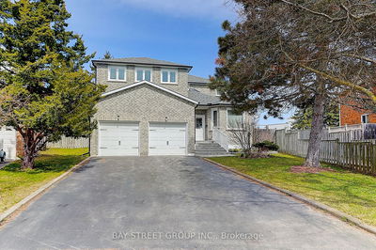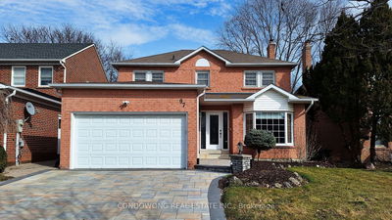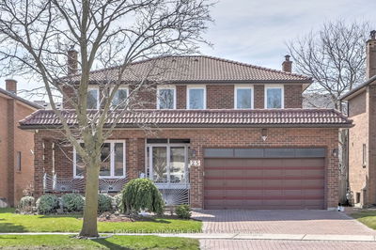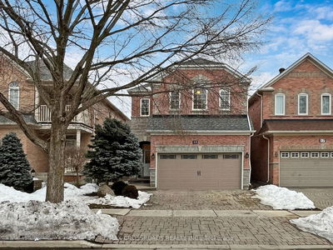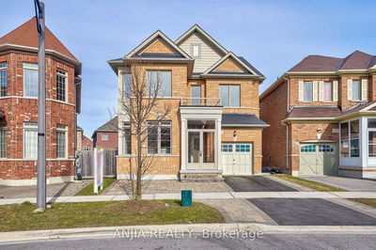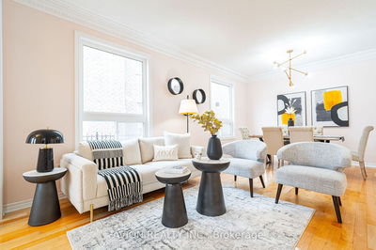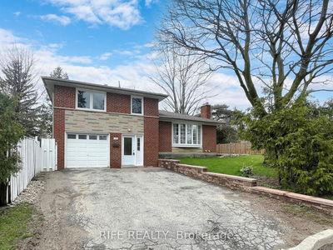This spectacular property is located in a mature neighbourhood in the top ranked Markville SS district. With 3259 sq ft plus a finished basement, there is plenty of room for your growing or extended family. Meticulous maintenance and care shows through in the pristine condition of this beautiful home. Spacious and bright main floor has new tiles, gleaming hardwood floors, and large windows throughout. The rooms flow seamlessly into one another making it the perfect family friendly layout. You have a complete sight line from the office through to the dining room giving it an open concept feel. The renovated kitchen has quartz counters, timeless white cabinetry and stainless steel appliances, with the breakfast area walking out to the raised deck. Convenient main floor laundry room has handy built-in shelves, a side entrance and an inside entry to the garage. The hardwood floors continue to the upstairs which features 4 generous size bedrooms including the primary bedroom with space for a sitting area, a spa-like ensuite and 2 closets with one being a walk-in. Finished basement has a large recreation room with a wet bar and has lots of space for a gym or games area. A 5th bedroom and 4pc bath is ideal for guests. Enjoy summer days in your private yard with a raised deck, lots of greenery and gardens. This amazing location is close to local and GO transit, schools, parks, community centre, shopping and eateries. Welcome to your forever home...you won't be disappointed!
Property Features
- Date Listed: Wednesday, May 01, 2024
- City: Markham
- Neighborhood: Markville
- Major Intersection: Manhattan And Carlton
- Living Room: Hardwood Floor, Large Window, O/Looks Dining
- Kitchen: Tile Floor, Quartz Counter, Stainless Steel Appl
- Family Room: Hardwood Floor, Fireplace, W/O To Deck
- Listing Brokerage: Century 21 Leading Edge Realty Inc. - Disclaimer: The information contained in this listing has not been verified by Century 21 Leading Edge Realty Inc. and should be verified by the buyer.

