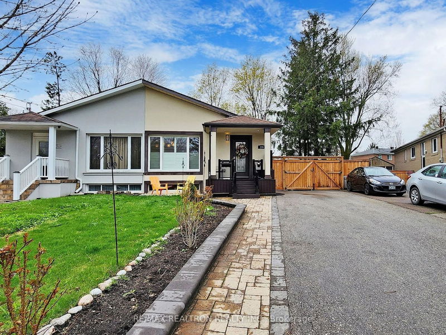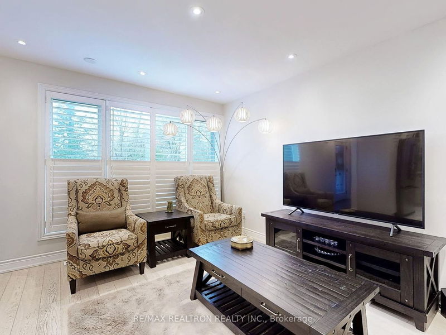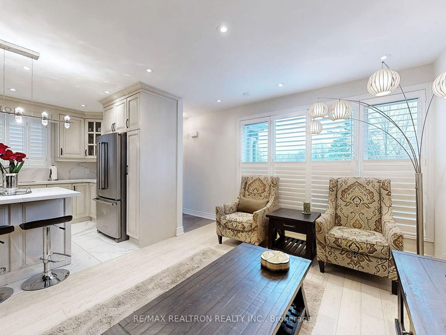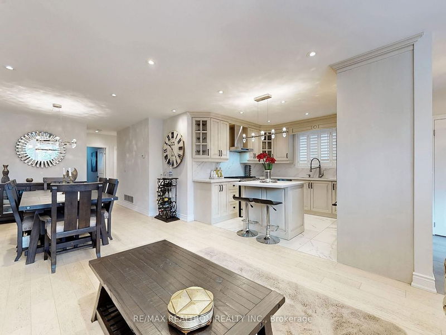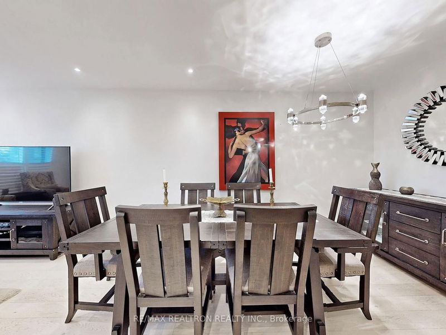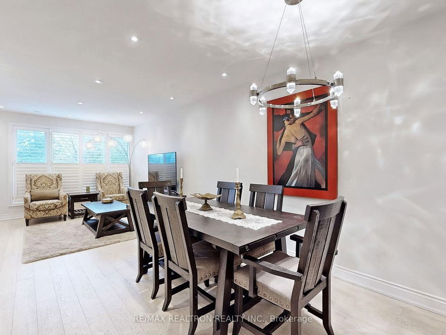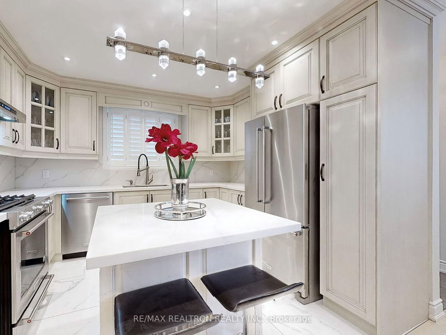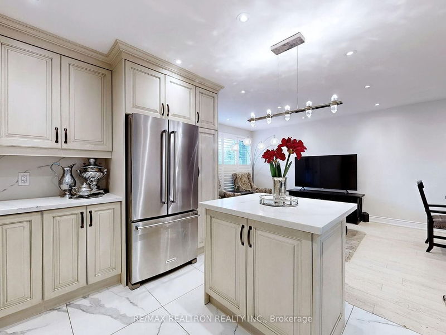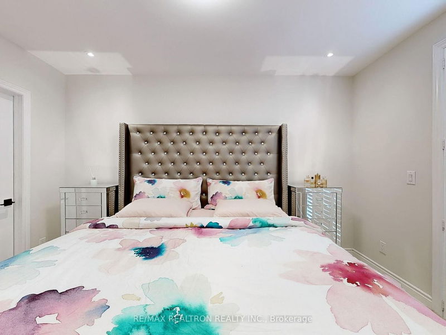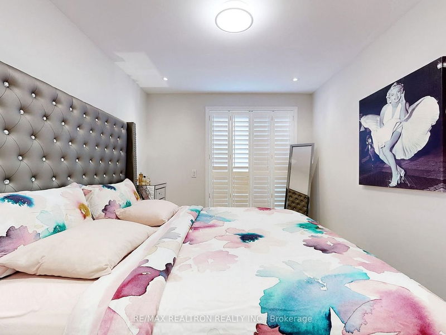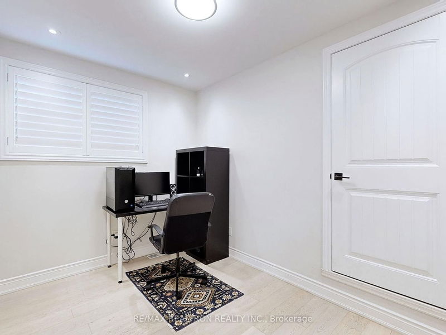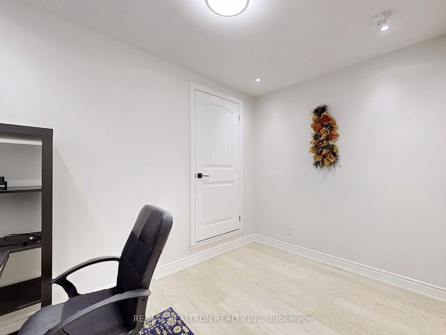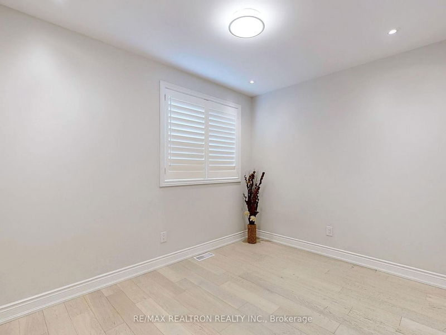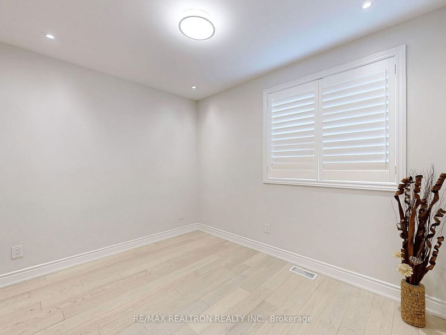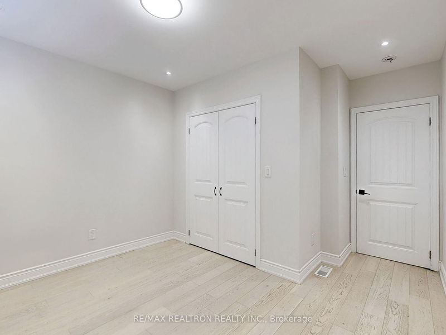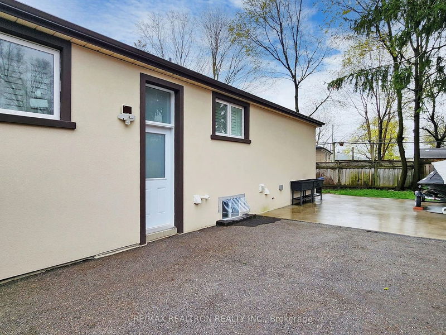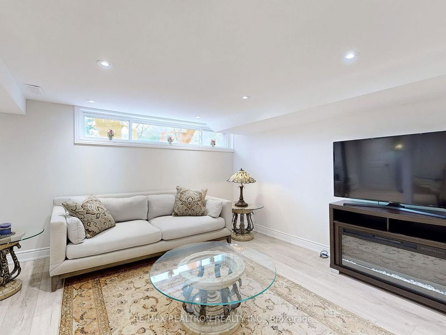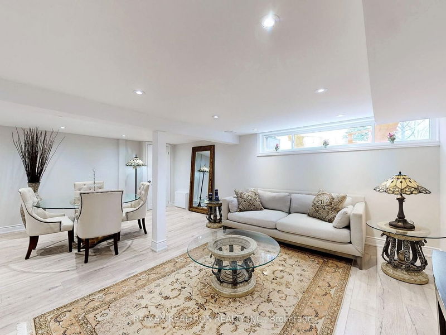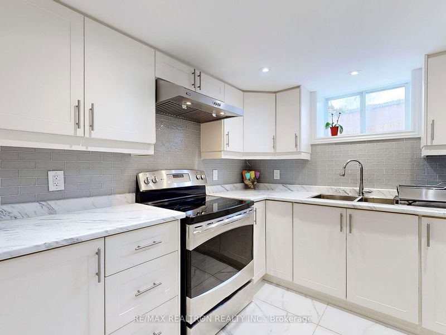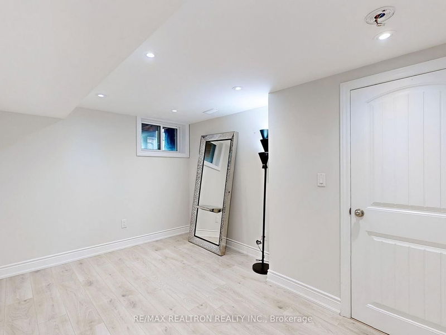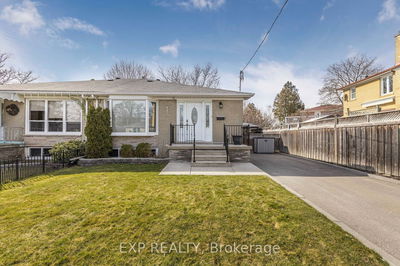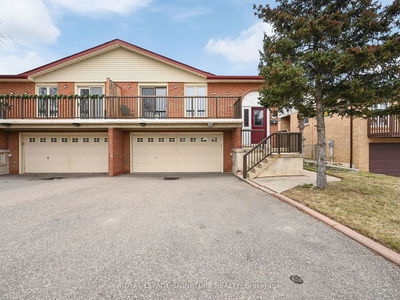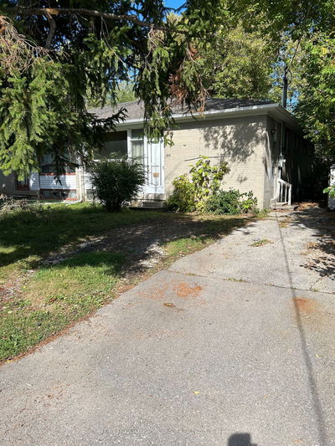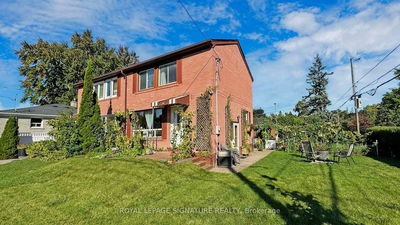Nestled in a charming neighborhood, this stunning executive home sits on a pie-shaped lot, surrounded by lush landscaping and freshly laid grass in the front garden.Step inside to discover meticulous upgrades and attention to detail at every turn.Impressive front elevation design, showcasing its unique character and style.pot lights throughout the house, including the basement. The gourmet kitchen is a culinary haven, boasting top-of-the-line stainless steel appliances, custom cabinetry, and exquisite quartz countertops & backsplash. Engineered hardwood floors add warmth and sophistication to the space.The fully finished basement, accessible via a separate entrance, offers a versatile two-bedroom unit, perfect for accommodating guests or generating rental income. With new laminate flooring and a fresh coat of paint throughout the entire house, this home exudes a sense of modern elegance.Outside, a shed in the backyard provides convenient storage for outdoor essentials.Convenience is paramount, with easy access to top schools, shopping centers, and amenities including No Frills, Food Basics, Walmart, and Costco. The nearby Go Train station and park ensure that everything you need is within reach.
Property Features
- Date Listed: Wednesday, May 01, 2024
- Virtual Tour: View Virtual Tour for 226 Browndale Crescent
- City: Richmond Hill
- Neighborhood: Crosby
- Major Intersection: Elgin Mills/Bayview
- Living Room: Hardwood Floor, Large Window, Combined W/Dining
- Kitchen: Centre Island, Quartz Counter, Stainless Steel Appl
- Living Room: Laminate, Window, Combined W/Dining
- Kitchen: Stainless Steel Appl, Window, Window
- Listing Brokerage: Re/Max Realtron Realty Inc. - Disclaimer: The information contained in this listing has not been verified by Re/Max Realtron Realty Inc. and should be verified by the buyer.

